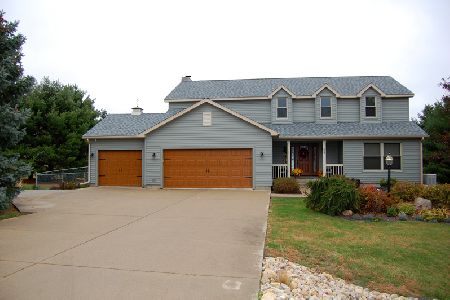[Address Unavailable], Sterling, 61081
$200,000
|
Sold
|
|
| Status: | Closed |
| Sqft: | 3,100 |
| Cost/Sqft: | $87 |
| Beds: | 4 |
| Baths: | 8 |
| Year Built: | 1998 |
| Property Taxes: | $5,597 |
| Days On Market: | 6742 |
| Lot Size: | 0,00 |
Description
CUL-DE-SAC LOCATION/ LARGE KITCHEN/ FAMILY ROOM FEATURING JOHN MARTIN CABINETRY AND HARDWOOD FLOORS/ GENEROUS ROOM SIZES/ MASTER SUITE WITH JETTED TUB
Property Specifics
| Single Family | |
| — | |
| — | |
| 1998 | |
| — | |
| — | |
| No | |
| — |
| Lee | |
| Nortland Hills | |
| — / — | |
| — | |
| — | |
| — | |
| 07342626 | |
| 160706451011 |
Nearby Schools
| NAME: | DISTRICT: | DISTANCE: | |
|---|---|---|---|
|
Grade School
Sterling |
5 | — | |
|
Middle School
Sterling |
5 | Not in DB | |
|
High School
Rock Falls Hs |
5 | Not in DB | |
Property History
| DATE: | EVENT: | PRICE: | SOURCE: |
|---|
Room Specifics
Total Bedrooms: 4
Bedrooms Above Ground: 4
Bedrooms Below Ground: 0
Dimensions: —
Floor Type: —
Dimensions: —
Floor Type: —
Dimensions: —
Floor Type: —
Full Bathrooms: 7
Bathroom Amenities: —
Bathroom in Basement: —
Rooms: —
Basement Description: Finished,Partially Finished
Other Specifics
| — | |
| — | |
| Concrete | |
| — | |
| — | |
| .76 ACRES | |
| — | |
| — | |
| — | |
| — | |
| Not in DB | |
| — | |
| — | |
| — | |
| — |
Tax History
| Year | Property Taxes |
|---|
Contact Agent
Nearby Similar Homes
Contact Agent
Listing Provided By
Mel Foster Company





