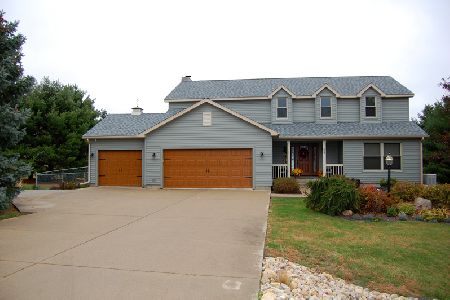70 Prairie Drive, Sterling, Illinois 61081
$340,000
|
Sold
|
|
| Status: | Closed |
| Sqft: | 2,856 |
| Cost/Sqft: | $117 |
| Beds: | 4 |
| Baths: | 4 |
| Year Built: | 1994 |
| Property Taxes: | $5,662 |
| Days On Market: | 2696 |
| Lot Size: | 1,03 |
Description
CAPTIVATING 4 bedroom, 3 1/2 bath home in Northland Hills Sub. Beautiful hickory staircase and hand scraped floors. Bright, cheery kitchen featuring granite countertops and stainless appliances. Cozy sitting room. Spacious family room with fireplace, opens to the enclosed sunroom with vaulted ceiling. Fabulous master suite with vaulted ceiling, custom closets and dazzling newly remodeled bath with heated floor, soaker tub, huge tiled shower and double sink vanity. Main floor laundry. Finished lower level with media room with screen and projector, a craft room, 3/4 bath, workout space, and tons of storage! Walks out to an amazing outdoor living space: paver patio, firepit area, waterfall, built in bar and grill, private hot tub area and upper level deck overlooking it all. So well maintained: new roof, furnace, central air, tankless water heater, iron laser all in 2013. Whole house generator. 3 car garage. Corner lot, beautifully landscaped. IT'S GORGEOUS!
Property Specifics
| Single Family | |
| — | |
| — | |
| 1994 | |
| Walkout | |
| — | |
| No | |
| 1.03 |
| Lee | |
| — | |
| 0 / Not Applicable | |
| None | |
| Private Well | |
| Septic-Private | |
| 10060531 | |
| 16070645102900 |
Property History
| DATE: | EVENT: | PRICE: | SOURCE: |
|---|---|---|---|
| 10 Jun, 2019 | Sold | $340,000 | MRED MLS |
| 13 May, 2019 | Under contract | $335,000 | MRED MLS |
| — | Last price change | $349,900 | MRED MLS |
| 23 Aug, 2018 | Listed for sale | $369,900 | MRED MLS |
Room Specifics
Total Bedrooms: 4
Bedrooms Above Ground: 4
Bedrooms Below Ground: 0
Dimensions: —
Floor Type: Carpet
Dimensions: —
Floor Type: Carpet
Dimensions: —
Floor Type: Carpet
Full Bathrooms: 4
Bathroom Amenities: Separate Shower,Double Sink,Soaking Tub
Bathroom in Basement: 1
Rooms: Bonus Room,Foyer
Basement Description: Finished
Other Specifics
| 3 | |
| Concrete Perimeter | |
| Concrete,Circular,Side Drive | |
| Deck, Hot Tub, Dog Run, Brick Paver Patio | |
| Corner Lot | |
| 125X360 | |
| — | |
| Full | |
| Hardwood Floors, Wood Laminate Floors, First Floor Laundry | |
| Range, Microwave, Dishwasher, Refrigerator, Disposal, Stainless Steel Appliance(s) | |
| Not in DB | |
| — | |
| — | |
| — | |
| Gas Log |
Tax History
| Year | Property Taxes |
|---|---|
| 2019 | $5,662 |
Contact Agent
Nearby Similar Homes
Contact Agent
Listing Provided By
Re/Max Sauk Valley





