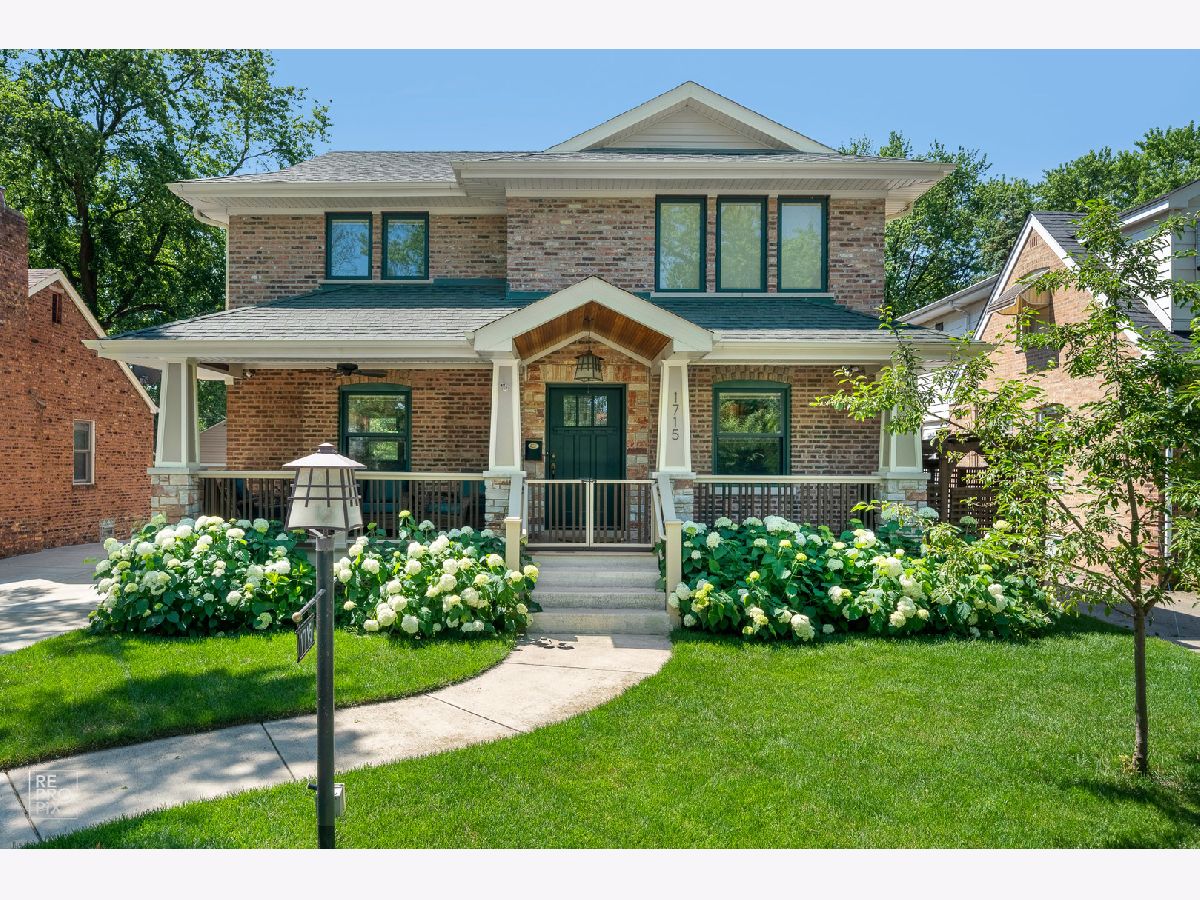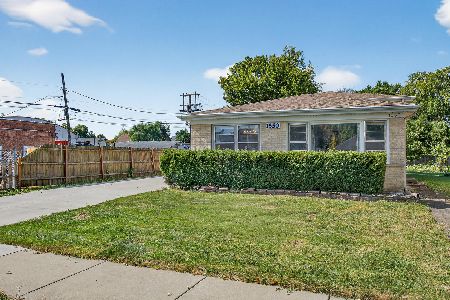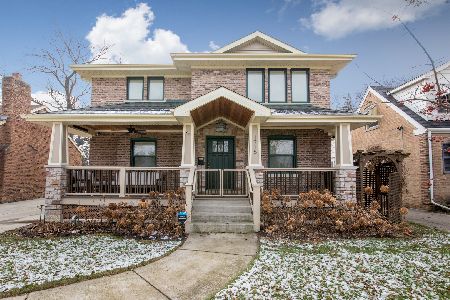1715 Whitcomb Avenue, Des Plaines, Illinois 60018
$470,000
|
Sold
|
|
| Status: | Closed |
| Sqft: | 2,868 |
| Cost/Sqft: | $167 |
| Beds: | 4 |
| Baths: | 3 |
| Year Built: | 1945 |
| Property Taxes: | $11,105 |
| Days On Market: | 2025 |
| Lot Size: | 0,29 |
Description
Beautiful Craftsman Style gut rehab with 2nd floor brick addition on private 47x265 lot. No expenses spared in the construction of this show place. All oak floors/trim/doors, and top of the line finishes, i.e. Grohe fixtures. Eat-in Kitchen with 42" oak cabinets, walk in pantry, granite counters, office/study space and eating area. Spacious Master Suite with sitting area, walk in closet, screened balcony with yard view. Master Bath with oversize Jacuzzi, custom glass shower with granite bench and heated floors. Convenient 2nd floor Laundry. Attached climate controlled 2-story garage and work shop with 9' doors, heated driveway and outside parking pad. Whole house auto backup generator. Backyard is a private paradise! 6' cedar fence, custom 2 story shed. Homeowners do not pay flood insurance as home is exempt from the flood plain.
Property Specifics
| Single Family | |
| — | |
| — | |
| 1945 | |
| Partial | |
| — | |
| No | |
| 0.29 |
| Cook | |
| — | |
| 0 / Not Applicable | |
| None | |
| Lake Michigan | |
| Public Sewer | |
| 10764221 | |
| 09213050610000 |
Property History
| DATE: | EVENT: | PRICE: | SOURCE: |
|---|---|---|---|
| 27 Jul, 2018 | Sold | $450,000 | MRED MLS |
| 23 Jun, 2018 | Under contract | $469,000 | MRED MLS |
| 8 Jun, 2018 | Listed for sale | $469,000 | MRED MLS |
| 24 Aug, 2020 | Sold | $470,000 | MRED MLS |
| 12 Jul, 2020 | Under contract | $480,000 | MRED MLS |
| — | Last price change | $500,000 | MRED MLS |
| 29 Jun, 2020 | Listed for sale | $500,000 | MRED MLS |
| 18 Feb, 2022 | Sold | $549,000 | MRED MLS |
| 19 Jan, 2022 | Under contract | $549,000 | MRED MLS |
| 10 Jan, 2022 | Listed for sale | $549,000 | MRED MLS |

Room Specifics
Total Bedrooms: 4
Bedrooms Above Ground: 4
Bedrooms Below Ground: 0
Dimensions: —
Floor Type: Hardwood
Dimensions: —
Floor Type: Hardwood
Dimensions: —
Floor Type: Hardwood
Full Bathrooms: 3
Bathroom Amenities: Whirlpool,Separate Shower,Double Sink
Bathroom in Basement: 0
Rooms: Eating Area,Enclosed Porch,Mud Room,Pantry,Workshop
Basement Description: Unfinished,Bathroom Rough-In
Other Specifics
| 2 | |
| — | |
| — | |
| Balcony, Patio, Porch, Porch Screened | |
| Fenced Yard | |
| 47X265 | |
| — | |
| None | |
| Skylight(s), Hardwood Floors, Heated Floors, Second Floor Laundry | |
| Range, Microwave, Dishwasher, Refrigerator, Dryer, Disposal | |
| Not in DB | |
| Park, Pool, Lake, Curbs, Sidewalks, Street Lights | |
| — | |
| — | |
| — |
Tax History
| Year | Property Taxes |
|---|---|
| 2018 | $10,579 |
| 2020 | $11,105 |
| 2022 | $12,096 |
Contact Agent
Nearby Similar Homes
Nearby Sold Comparables
Contact Agent
Listing Provided By
4 Sale Realty, Inc.










