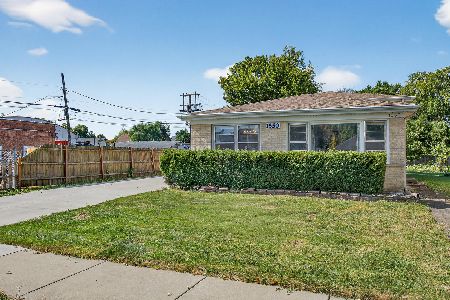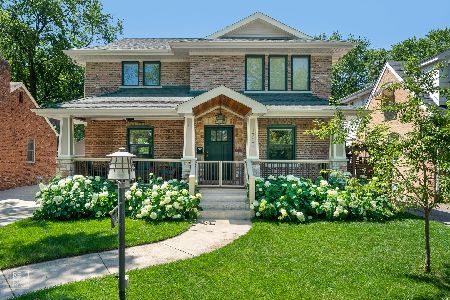1715 Whitcomb Avenue, Des Plaines, Illinois 60018
$549,000
|
Sold
|
|
| Status: | Closed |
| Sqft: | 2,868 |
| Cost/Sqft: | $191 |
| Beds: | 4 |
| Baths: | 3 |
| Year Built: | 1945 |
| Property Taxes: | $12,096 |
| Days On Market: | 1465 |
| Lot Size: | 0,29 |
Description
Welcome home! This beautiful craftsman style home greets you with a covered front porch and center entrance. Hardwood floors found throughout. Eat in kitchen with 42" cabinets, granite counters, and walk in pantry. Four large bedrooms all on second level. Primary bedroom has screened balcony overlooking the backyard and walk in closet. Master bath has jacuzzi tub and separate walk in shower with heated floors. Laundry conveniently located on 2nd floor with new washer in 2020. HVAC system replaced in 2020 and Nest thermostats installed for both HVAC systems. Unfinished basement is ready for your ideas with plumbing already roughed in. Attached climate controlled 2-story 2 car garage with additional workshop space. Heated driveway outside of garage along wtih parking pad. Entire house backup generator. Backyard is fully fenced in with newly installed 6' cedar privacy fence and a two story shed. This is a must see!
Property Specifics
| Single Family | |
| — | |
| — | |
| 1945 | |
| Partial | |
| — | |
| No | |
| 0.29 |
| Cook | |
| — | |
| 0 / Not Applicable | |
| None | |
| Lake Michigan | |
| Public Sewer | |
| 11300862 | |
| 09213050610000 |
Property History
| DATE: | EVENT: | PRICE: | SOURCE: |
|---|---|---|---|
| 27 Jul, 2018 | Sold | $450,000 | MRED MLS |
| 23 Jun, 2018 | Under contract | $469,000 | MRED MLS |
| 8 Jun, 2018 | Listed for sale | $469,000 | MRED MLS |
| 24 Aug, 2020 | Sold | $470,000 | MRED MLS |
| 12 Jul, 2020 | Under contract | $480,000 | MRED MLS |
| — | Last price change | $500,000 | MRED MLS |
| 29 Jun, 2020 | Listed for sale | $500,000 | MRED MLS |
| 18 Feb, 2022 | Sold | $549,000 | MRED MLS |
| 19 Jan, 2022 | Under contract | $549,000 | MRED MLS |
| 10 Jan, 2022 | Listed for sale | $549,000 | MRED MLS |
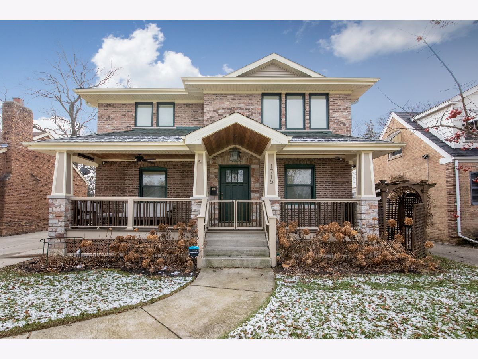
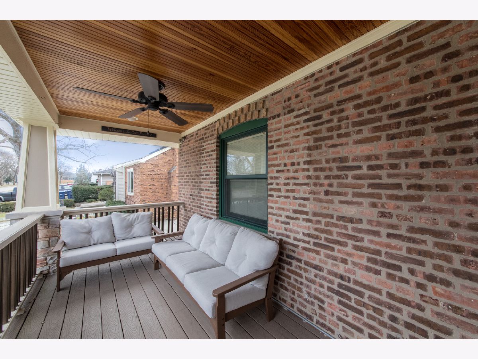
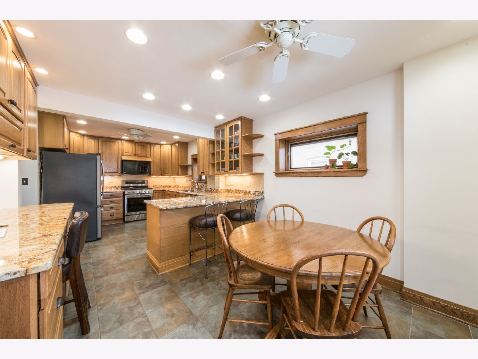
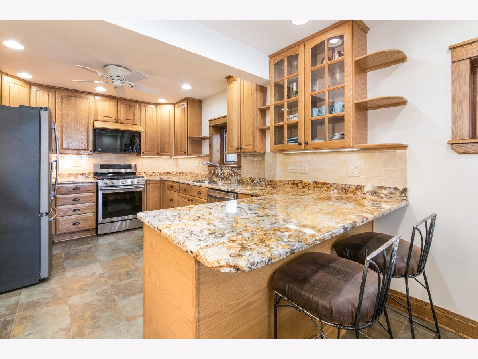
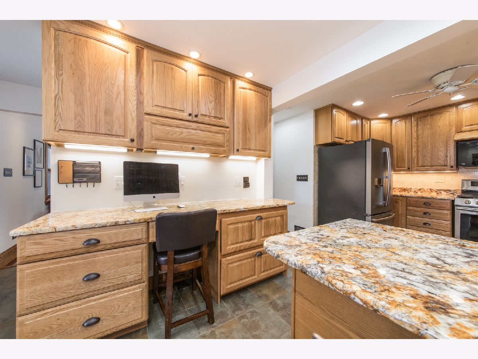
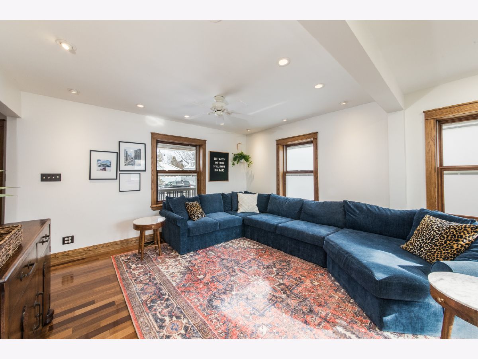
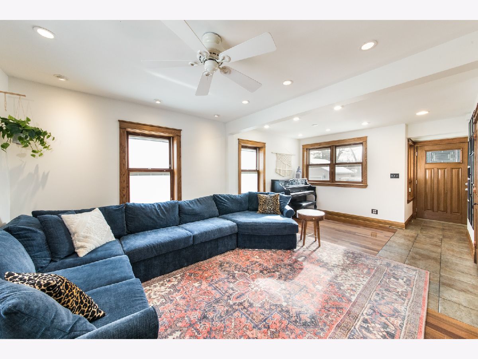
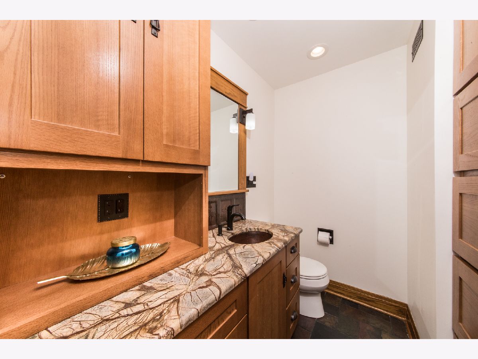
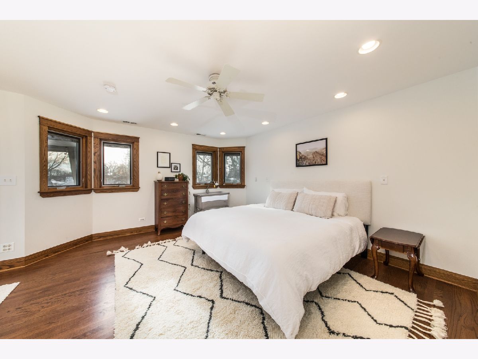
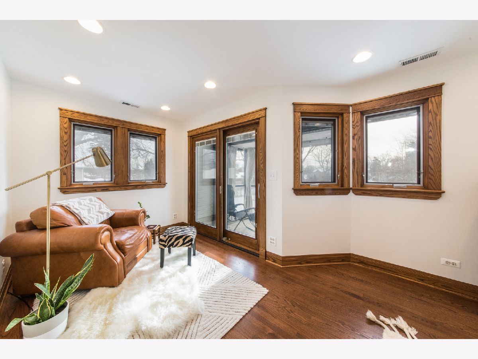
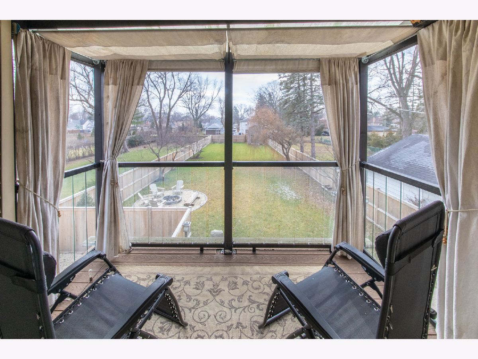
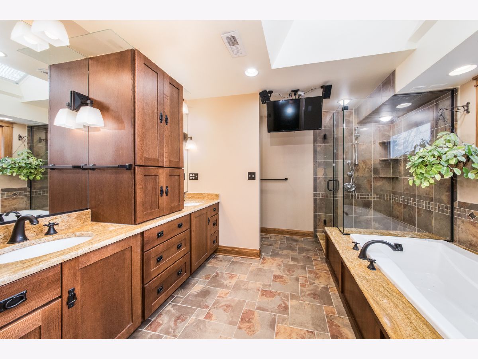
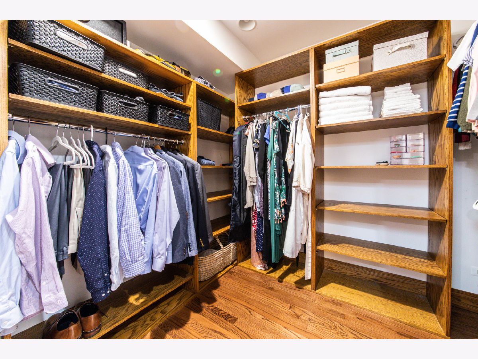
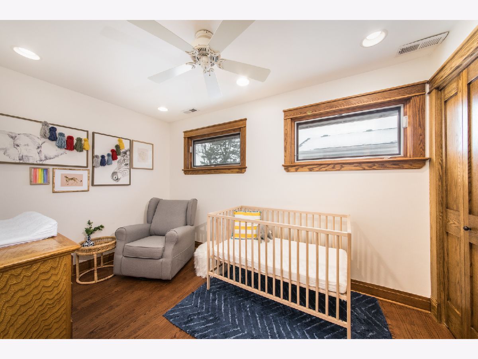
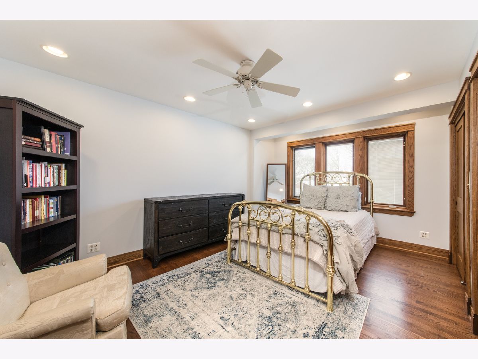
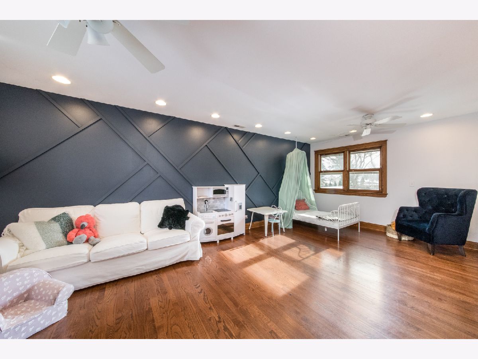
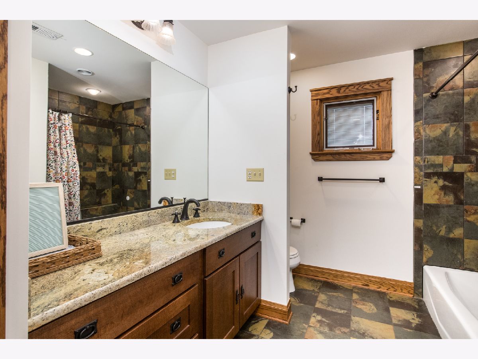
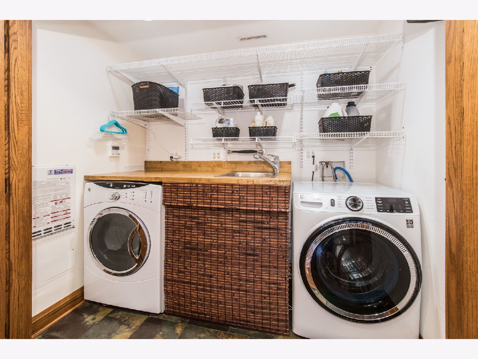
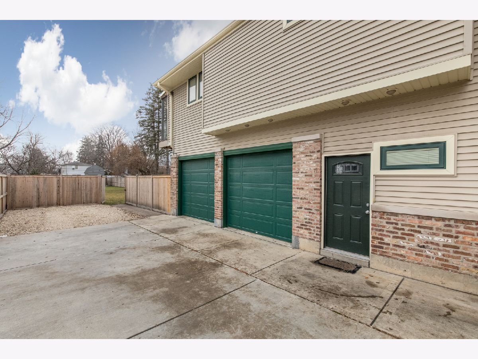
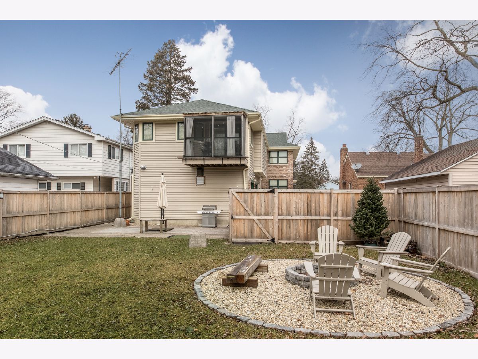
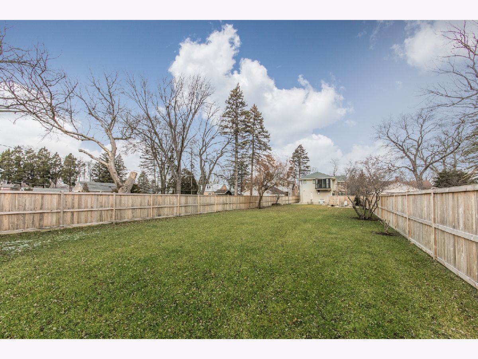
Room Specifics
Total Bedrooms: 4
Bedrooms Above Ground: 4
Bedrooms Below Ground: 0
Dimensions: —
Floor Type: Hardwood
Dimensions: —
Floor Type: Hardwood
Dimensions: —
Floor Type: Hardwood
Full Bathrooms: 3
Bathroom Amenities: Whirlpool,Separate Shower,Double Sink
Bathroom in Basement: 0
Rooms: Mud Room,Pantry,Workshop,Eating Area
Basement Description: Unfinished,Bathroom Rough-In
Other Specifics
| 2 | |
| — | |
| — | |
| Balcony, Patio, Porch, Porch Screened | |
| Fenced Yard | |
| 47X265 | |
| — | |
| Full | |
| Skylight(s), Hardwood Floors, Heated Floors, Second Floor Laundry | |
| Range, Microwave, Dishwasher, Refrigerator, Dryer, Disposal | |
| Not in DB | |
| Park, Pool, Lake, Curbs, Sidewalks, Street Lights | |
| — | |
| — | |
| — |
Tax History
| Year | Property Taxes |
|---|---|
| 2018 | $10,579 |
| 2020 | $11,105 |
| 2022 | $12,096 |
Contact Agent
Nearby Similar Homes
Nearby Sold Comparables
Contact Agent
Listing Provided By
d'aprile properties





