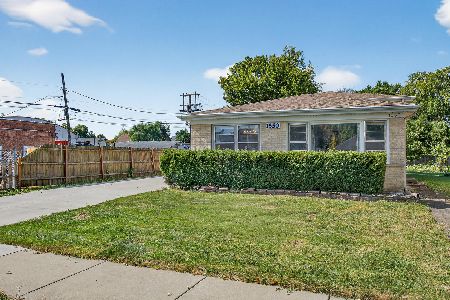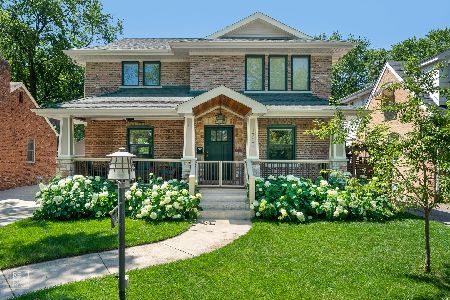1715 Whitcomb Avenue, Des Plaines, Illinois 60018
$450,000
|
Sold
|
|
| Status: | Closed |
| Sqft: | 2,868 |
| Cost/Sqft: | $164 |
| Beds: | 4 |
| Baths: | 3 |
| Year Built: | 1945 |
| Property Taxes: | $10,579 |
| Days On Market: | 2778 |
| Lot Size: | 0,29 |
Description
High quality newer construction home with loads of character. Newly remodeled kitchen with 42" cabinets, granite counters, walk-in pantry, built in granite desk and eat-in area. Relax on the classic front porch facing quiet street. main level living room and large second level family room/den in lieu of 4th bedroom. Dual zone climate control. Two on demand hot water heaters. Solid oak trim and doors throughout. Second level laundry. Large master with large gorgeous master bath, featuring his and her sink, skylight, jetted tub and stand alone shower. All bathrooms feature granite, tile and high end cabinetry. Master features sitting area plus screened-in balcony overlooking extra large back yard. Two car heated attached garage with large workshop area. Exterior parking pad for additional parking. Close to shopping entertainment and transportation. Call this one home!
Property Specifics
| Single Family | |
| — | |
| — | |
| 1945 | |
| Full | |
| — | |
| No | |
| 0.29 |
| Cook | |
| — | |
| 0 / Not Applicable | |
| None | |
| Lake Michigan,Public | |
| Public Sewer | |
| 09973776 | |
| 09213050610000 |
Property History
| DATE: | EVENT: | PRICE: | SOURCE: |
|---|---|---|---|
| 27 Jul, 2018 | Sold | $450,000 | MRED MLS |
| 23 Jun, 2018 | Under contract | $469,000 | MRED MLS |
| 8 Jun, 2018 | Listed for sale | $469,000 | MRED MLS |
| 24 Aug, 2020 | Sold | $470,000 | MRED MLS |
| 12 Jul, 2020 | Under contract | $480,000 | MRED MLS |
| — | Last price change | $500,000 | MRED MLS |
| 29 Jun, 2020 | Listed for sale | $500,000 | MRED MLS |
| 18 Feb, 2022 | Sold | $549,000 | MRED MLS |
| 19 Jan, 2022 | Under contract | $549,000 | MRED MLS |
| 10 Jan, 2022 | Listed for sale | $549,000 | MRED MLS |
Room Specifics
Total Bedrooms: 4
Bedrooms Above Ground: 4
Bedrooms Below Ground: 0
Dimensions: —
Floor Type: Hardwood
Dimensions: —
Floor Type: Hardwood
Dimensions: —
Floor Type: Hardwood
Full Bathrooms: 3
Bathroom Amenities: Whirlpool,Separate Shower,Double Sink
Bathroom in Basement: 1
Rooms: Mud Room,Enclosed Porch,Pantry,Workshop,Eating Area
Basement Description: Unfinished,Bathroom Rough-In
Other Specifics
| 2 | |
| — | |
| Concrete | |
| — | |
| — | |
| 47X265 | |
| — | |
| Full | |
| Skylight(s), Hardwood Floors, Heated Floors, Second Floor Laundry | |
| Range, Microwave, Dishwasher, Refrigerator, Washer, Dryer | |
| Not in DB | |
| Pool, Sidewalks, Street Lights | |
| — | |
| — | |
| — |
Tax History
| Year | Property Taxes |
|---|---|
| 2018 | $10,579 |
| 2020 | $11,105 |
| 2022 | $12,096 |
Contact Agent
Nearby Similar Homes
Nearby Sold Comparables
Contact Agent
Listing Provided By
Redfin Corporation











