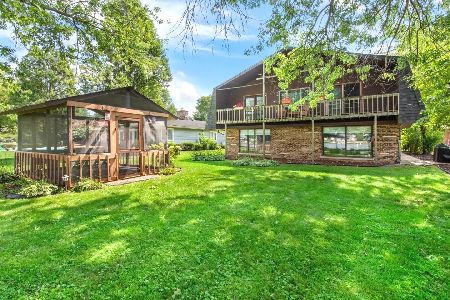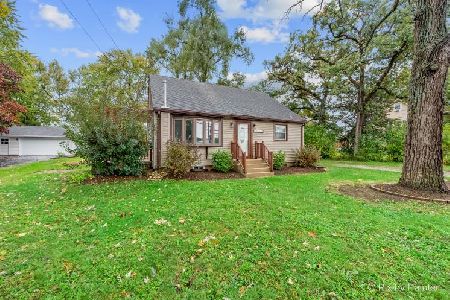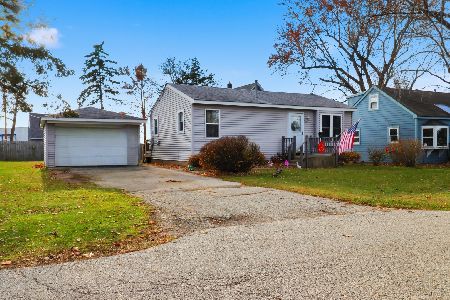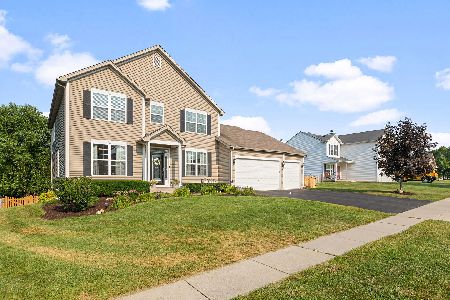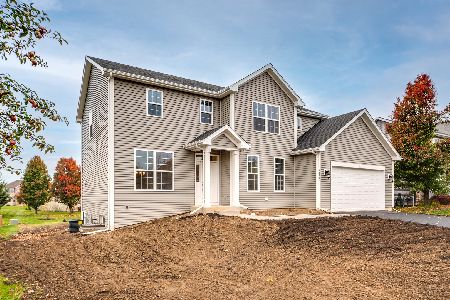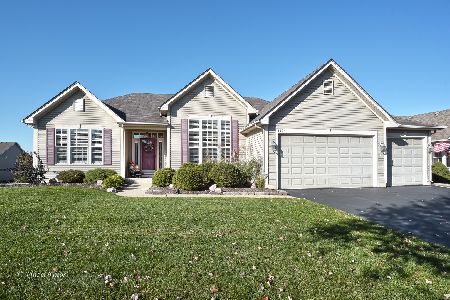1717 Hoover Trail, Mchenry, Illinois 60051
$295,000
|
Sold
|
|
| Status: | Closed |
| Sqft: | 3,356 |
| Cost/Sqft: | $95 |
| Beds: | 4 |
| Baths: | 4 |
| Year Built: | 2013 |
| Property Taxes: | $9,597 |
| Days On Market: | 2462 |
| Lot Size: | 0,25 |
Description
Bigger than it looks! 3,356 Sq Ft Home with another 1,900+ Sq Ft of Potential Living Space when Full Walk-Out Basement is finished! This is the perfect setup for an in-law arrangement, as there are 2 separate Master bedrooms with/Master Baths and 2 separate Family Rooms on both levels. One Master suite is on the Main Floor. This home offers 4 Bedrooms, 3.1 Bathrooms, 3 Car Garage. Expansive Kitchen w/Hardwood Flrs, Corian Countertops, Island, All Appliances, Planning Desk, Closet Pantry & Eating Area w/Table Space & Sliders to Deck. Also, a utility room off the kitchen that can be a supplement to the kitchen area to hold an extra fridge & freezers and boasts a prep area w/Sink and extra cabinet space. Basement has Roughed In Bathroom, Zoned HVAC System, and is hooked up for 2nd Washer & Dryer area. Walkout offers Access to Brick Paver Patio. This home has it all!
Property Specifics
| Single Family | |
| — | |
| Traditional | |
| 2013 | |
| Full,Walkout | |
| — | |
| No | |
| 0.25 |
| Mc Henry | |
| Liberty Trails | |
| 135 / Annual | |
| None | |
| Public | |
| Public Sewer | |
| 10354208 | |
| 0925178013 |
Nearby Schools
| NAME: | DISTRICT: | DISTANCE: | |
|---|---|---|---|
|
Grade School
Hilltop Elementary School |
15 | — | |
|
Middle School
Mchenry Middle School |
15 | Not in DB | |
|
Alternate Elementary School
Chauncey H Duker School |
— | Not in DB | |
Property History
| DATE: | EVENT: | PRICE: | SOURCE: |
|---|---|---|---|
| 3 Sep, 2019 | Sold | $295,000 | MRED MLS |
| 27 Jul, 2019 | Under contract | $319,900 | MRED MLS |
| — | Last price change | $325,000 | MRED MLS |
| 24 Apr, 2019 | Listed for sale | $325,000 | MRED MLS |
| 29 Sep, 2022 | Sold | $379,900 | MRED MLS |
| 11 Sep, 2022 | Under contract | $384,900 | MRED MLS |
| 8 Sep, 2022 | Listed for sale | $384,900 | MRED MLS |
| 23 Oct, 2025 | Sold | $529,900 | MRED MLS |
| 16 Sep, 2025 | Under contract | $544,900 | MRED MLS |
| 7 Aug, 2025 | Listed for sale | $544,900 | MRED MLS |
Room Specifics
Total Bedrooms: 4
Bedrooms Above Ground: 4
Bedrooms Below Ground: 0
Dimensions: —
Floor Type: Carpet
Dimensions: —
Floor Type: Carpet
Dimensions: —
Floor Type: Carpet
Full Bathrooms: 4
Bathroom Amenities: Separate Shower
Bathroom in Basement: 0
Rooms: Eating Area,Loft,Foyer,Study,Utility Room-1st Floor
Basement Description: Unfinished,Exterior Access,Bathroom Rough-In
Other Specifics
| 3 | |
| Concrete Perimeter | |
| Asphalt | |
| Deck, Patio, Brick Paver Patio, Storms/Screens | |
| Landscaped | |
| 81X135X81X135 | |
| Pull Down Stair,Unfinished | |
| Full | |
| Hardwood Floors, First Floor Bedroom, In-Law Arrangement, First Floor Laundry, First Floor Full Bath, Walk-In Closet(s) | |
| Double Oven, Microwave, Dishwasher, Refrigerator, Washer, Dryer, Disposal, Cooktop | |
| Not in DB | |
| Sidewalks, Street Lights, Street Paved | |
| — | |
| — | |
| — |
Tax History
| Year | Property Taxes |
|---|---|
| 2019 | $9,597 |
| 2022 | $10,354 |
| 2025 | $11,545 |
Contact Agent
Nearby Similar Homes
Nearby Sold Comparables
Contact Agent
Listing Provided By
CENTURY 21 Roberts & Andrews



