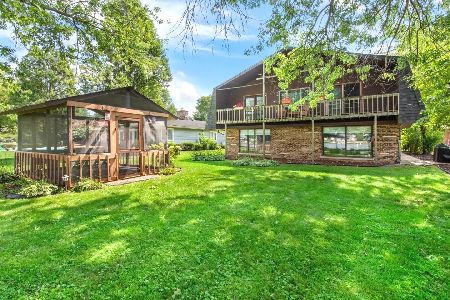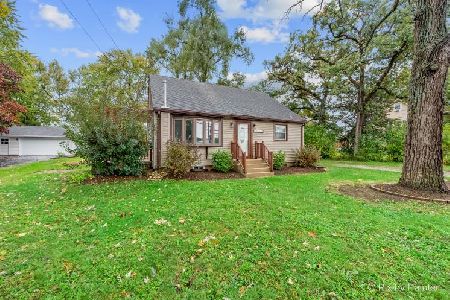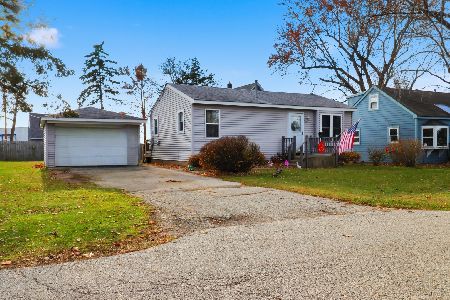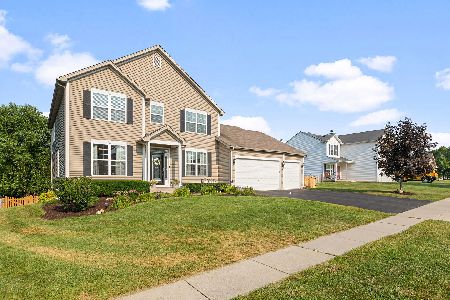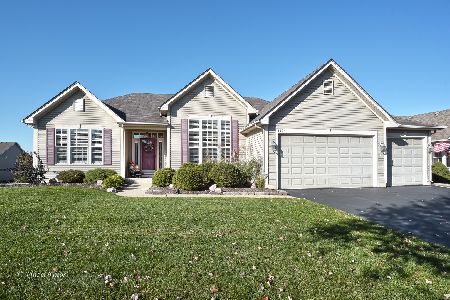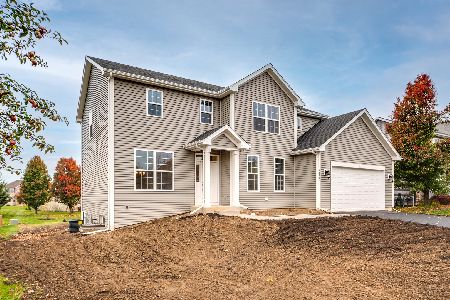1717 Hoover Trail, Mchenry, Illinois 60051
$379,900
|
Sold
|
|
| Status: | Closed |
| Sqft: | 3,356 |
| Cost/Sqft: | $115 |
| Beds: | 4 |
| Baths: | 5 |
| Year Built: | 2013 |
| Property Taxes: | $10,354 |
| Days On Market: | 1229 |
| Lot Size: | 0,25 |
Description
Perfect for the Large Family or Multi-Generational Living. This 3,356 Sq Ft Home with an Additional 1,900+ Sq Ft of Potential Living Space in the Full Walk-Out Basement, that already Offers a Custom Full Bathroom. This Beauty Offers 2 Separate Master Suites both with Master Baths, 1 on Main Level, 1 on Second Level. Also 2 Large Family Rooms, 1 on Main Level 1 on Second Level. The Massive Kitchen boosts Hardwood Floors, Large Island, Corian Countertops, Planning Desk, Closet Pantry & Eating Area with Table Space. Plus a Utility Room off the Kitchen that has an Extra Refrigerator, Chest & Standup Freezer, Prep Area with Sink and Extra Cabinet Space. Sliders off Kitchen lead to a Deck that makes Grilling Convenient. Separate Dining Room and Den/Office. 2 Sets of Washers & Dryers, 1 on Main Level, 1 in Basement. Walkout Basement Offers access to Brick Paver Patio & Gorgeous Yard. Zoned HVAC System & Water Softener. Quick Close Possible, You won't want to miss this one!
Property Specifics
| Single Family | |
| — | |
| — | |
| 2013 | |
| — | |
| — | |
| No | |
| 0.25 |
| Mc Henry | |
| Liberty Trails | |
| 151 / Annual | |
| — | |
| — | |
| — | |
| 11624814 | |
| 0925178013 |
Nearby Schools
| NAME: | DISTRICT: | DISTANCE: | |
|---|---|---|---|
|
Grade School
Hilltop Elementary School |
15 | — | |
|
Middle School
Mchenry Middle School |
15 | Not in DB | |
|
Alternate Elementary School
Chauncey H Duker School |
— | Not in DB | |
Property History
| DATE: | EVENT: | PRICE: | SOURCE: |
|---|---|---|---|
| 3 Sep, 2019 | Sold | $295,000 | MRED MLS |
| 27 Jul, 2019 | Under contract | $319,900 | MRED MLS |
| — | Last price change | $325,000 | MRED MLS |
| 24 Apr, 2019 | Listed for sale | $325,000 | MRED MLS |
| 29 Sep, 2022 | Sold | $379,900 | MRED MLS |
| 11 Sep, 2022 | Under contract | $384,900 | MRED MLS |
| 8 Sep, 2022 | Listed for sale | $384,900 | MRED MLS |
| 23 Oct, 2025 | Sold | $529,900 | MRED MLS |
| 16 Sep, 2025 | Under contract | $544,900 | MRED MLS |
| 7 Aug, 2025 | Listed for sale | $544,900 | MRED MLS |
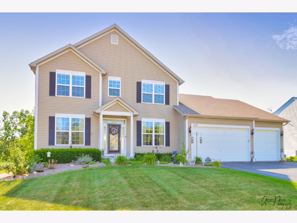
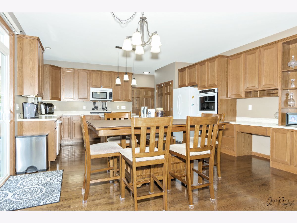
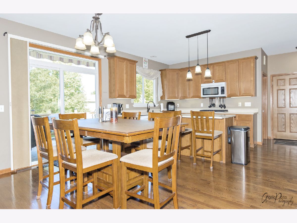
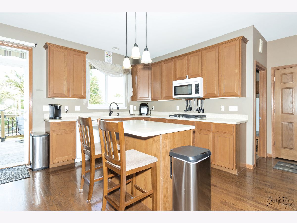
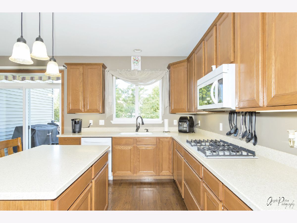
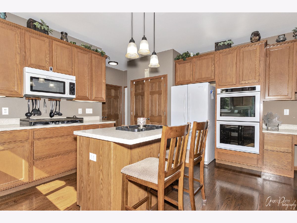
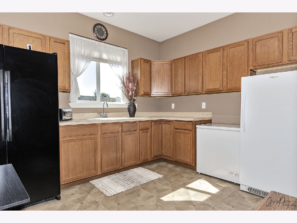
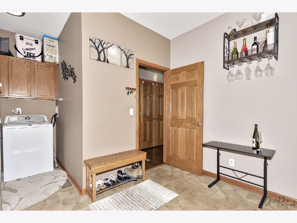
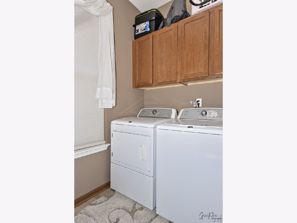
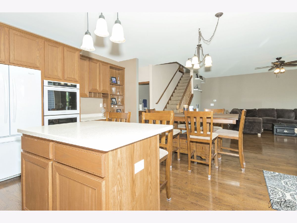
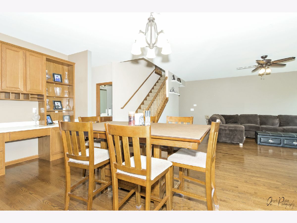
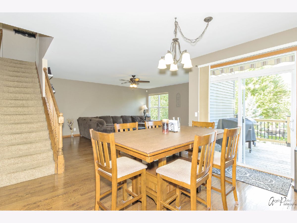
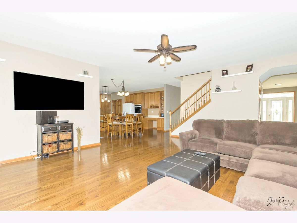
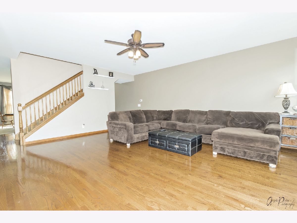
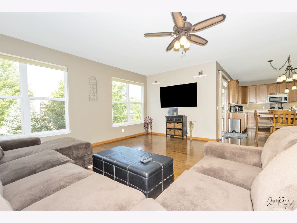
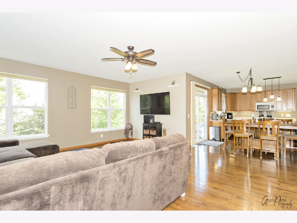
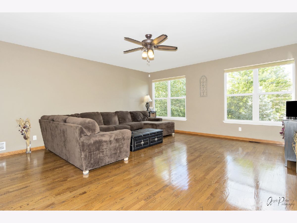
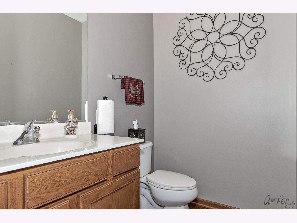
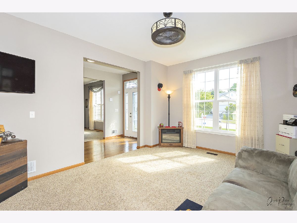
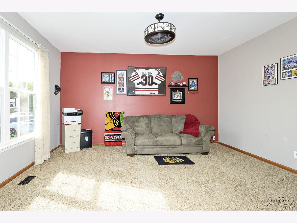
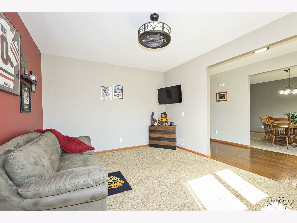
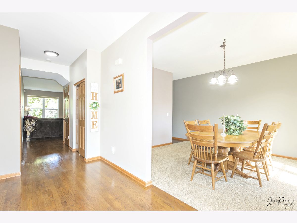
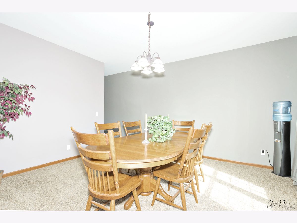
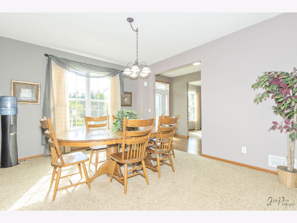
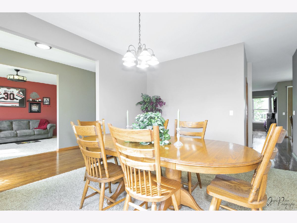
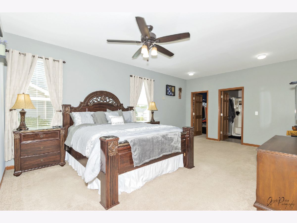
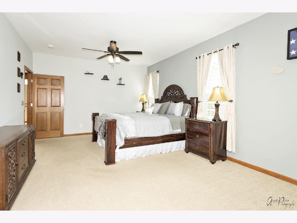
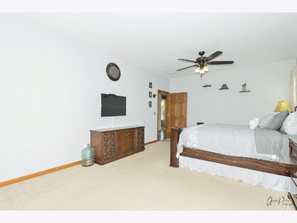
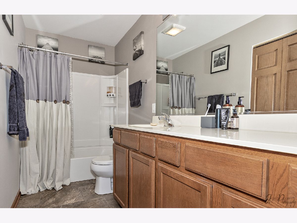
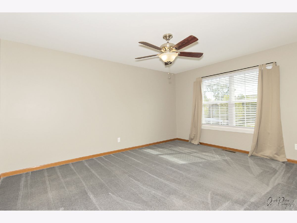
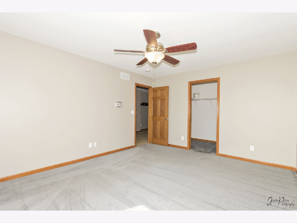
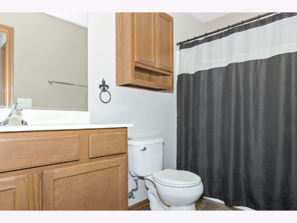
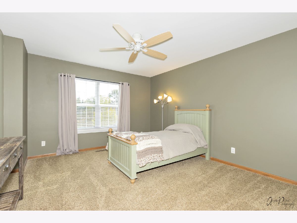
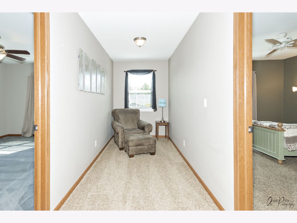
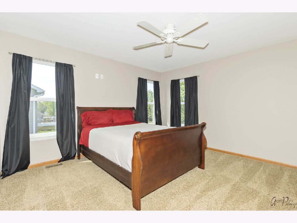
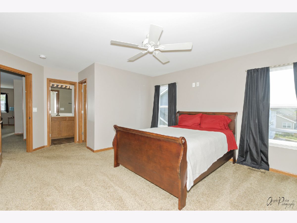
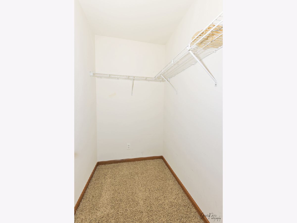
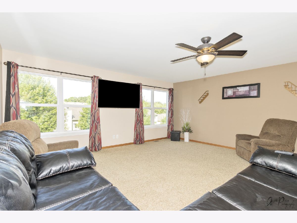
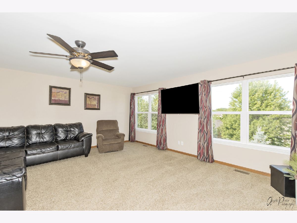
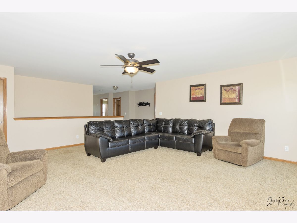
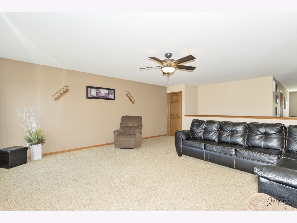
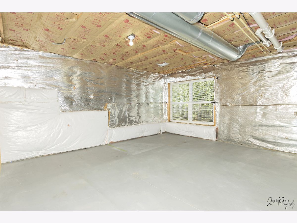
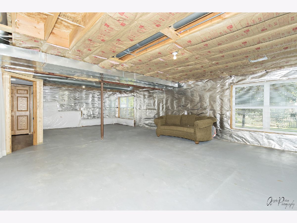
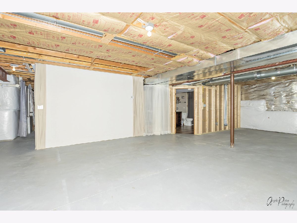
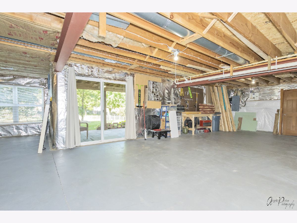
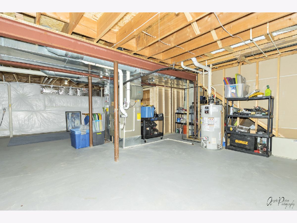
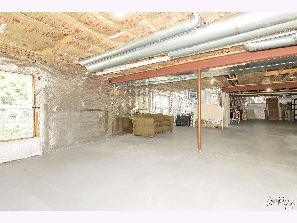
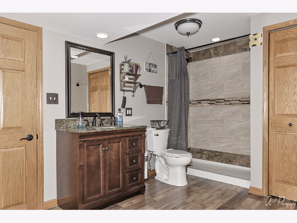
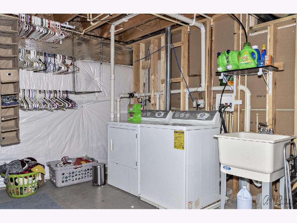
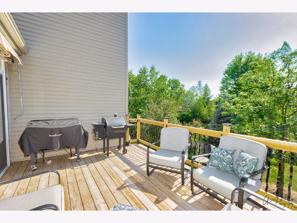
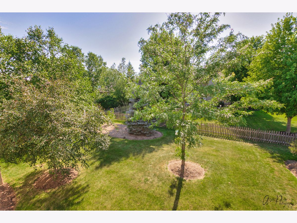
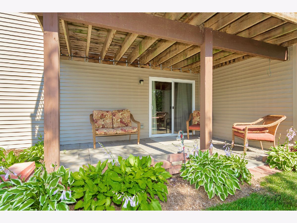
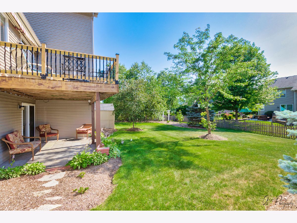
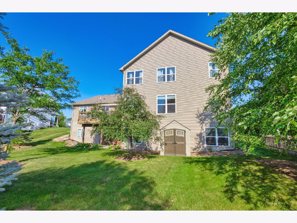
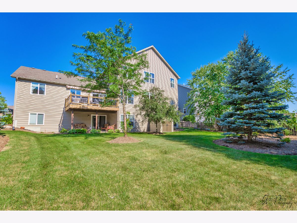
Room Specifics
Total Bedrooms: 4
Bedrooms Above Ground: 4
Bedrooms Below Ground: 0
Dimensions: —
Floor Type: —
Dimensions: —
Floor Type: —
Dimensions: —
Floor Type: —
Full Bathrooms: 5
Bathroom Amenities: Separate Shower
Bathroom in Basement: 0
Rooms: —
Basement Description: Unfinished,Exterior Access
Other Specifics
| 3 | |
| — | |
| Asphalt | |
| — | |
| — | |
| 81X135X81X135 | |
| Pull Down Stair,Unfinished | |
| — | |
| — | |
| — | |
| Not in DB | |
| — | |
| — | |
| — | |
| — |
Tax History
| Year | Property Taxes |
|---|---|
| 2019 | $9,597 |
| 2022 | $10,354 |
| 2025 | $11,545 |
Contact Agent
Nearby Similar Homes
Nearby Sold Comparables
Contact Agent
Listing Provided By
RE/MAX Plaza



