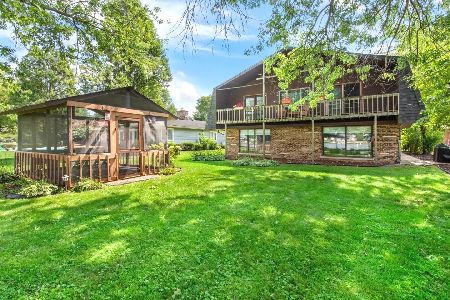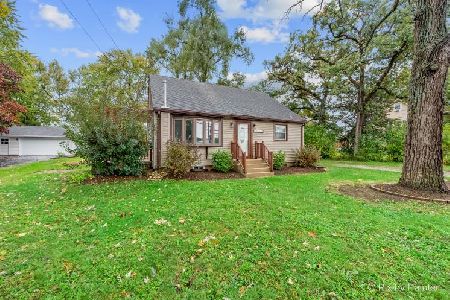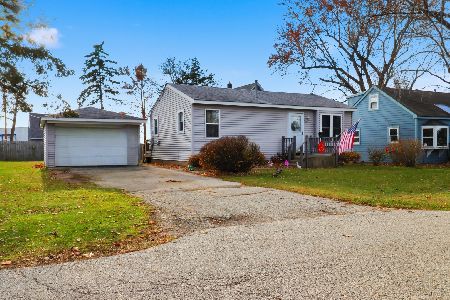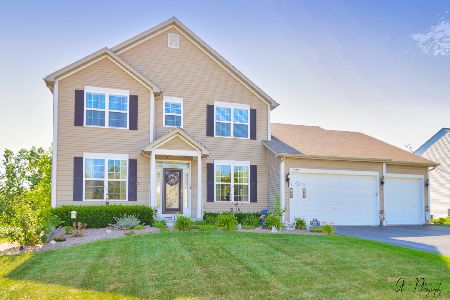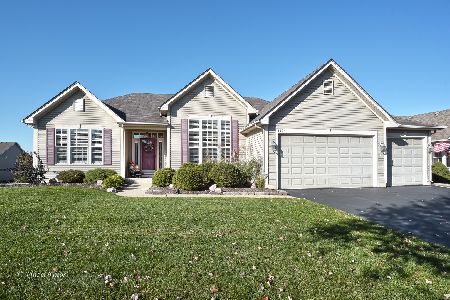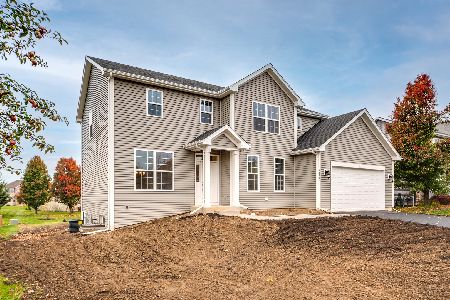1717 Hoover Trail, Mchenry, Illinois 60051
$529,900
|
Sold
|
|
| Status: | Closed |
| Sqft: | 4,209 |
| Cost/Sqft: | $129 |
| Beds: | 5 |
| Baths: | 5 |
| Year Built: | 2013 |
| Property Taxes: | $11,545 |
| Days On Market: | 164 |
| Lot Size: | 0,25 |
Description
Welcome to this immaculate home offering nearly 4,500 sqft of luxurious living space, including two separate master suites - each featuring walk-in closets and full private baths - ideal for multi-generational living, large families or hosting guests. One master suite is conveniently located on the main level, while the second is upstairs for added privacy. The main floor showcases a bright and spacious family room, a separate living room, a formal dining room, and a huge kitchen that flows into an oversized butler's pantry. The pantry is equipped with a second refrigerator, prep sink, ample cabinetry, and an adjacent laundry area, making everyday living and entertaining a breeze. Sliding glass doors off the kitchen lead to a large deck with a retractable awning and stairs down to a beautifully landscaped and fully fenced backyard. Upstairs, you'll find a massive loft perfect for a second living area, game room, home gym or office, as well as the second master suite, a full bathroom, and two additional bedrooms. The full finished basement offers even more flexible living space, with a large bedroom, full bathroom, comfortable living area, future kitchen potential, a second laundry area, generous storage, and convenient walkout access to a brick paver patio and lush yard. This home has been thoughtfully updated with a brand new furnace, air conditioning unit, refrigerator, dishwasher, and double oven. Fresh paint throughout and new carpet in select areas make it move-in ready and impeccably maintained from top to bottom. Don't miss this incredible opportunity to own a spacious, updated, and truly versatile home in the highly sought-after Liberty Trails community!
Property Specifics
| Single Family | |
| — | |
| — | |
| 2013 | |
| — | |
| — | |
| No | |
| 0.25 |
| — | |
| — | |
| 200 / Annual | |
| — | |
| — | |
| — | |
| 12433233 | |
| 0925178013 |
Nearby Schools
| NAME: | DISTRICT: | DISTANCE: | |
|---|---|---|---|
|
Grade School
Hilltop Elementary School |
15 | — | |
|
Middle School
Chauncey H. Duker School |
156 | Not in DB | |
Property History
| DATE: | EVENT: | PRICE: | SOURCE: |
|---|---|---|---|
| 3 Sep, 2019 | Sold | $295,000 | MRED MLS |
| 27 Jul, 2019 | Under contract | $319,900 | MRED MLS |
| — | Last price change | $325,000 | MRED MLS |
| 24 Apr, 2019 | Listed for sale | $325,000 | MRED MLS |
| 29 Sep, 2022 | Sold | $379,900 | MRED MLS |
| 11 Sep, 2022 | Under contract | $384,900 | MRED MLS |
| 8 Sep, 2022 | Listed for sale | $384,900 | MRED MLS |
| 23 Oct, 2025 | Sold | $529,900 | MRED MLS |
| 16 Sep, 2025 | Under contract | $544,900 | MRED MLS |
| 7 Aug, 2025 | Listed for sale | $544,900 | MRED MLS |
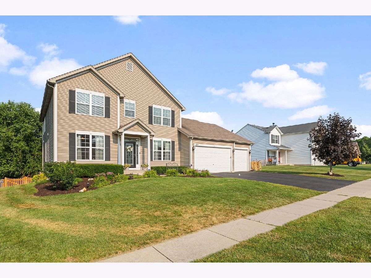
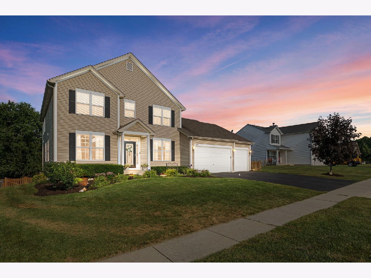
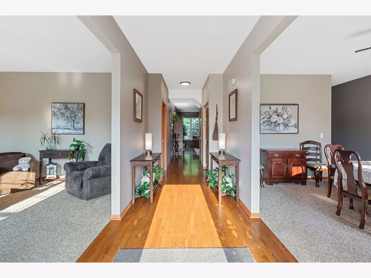
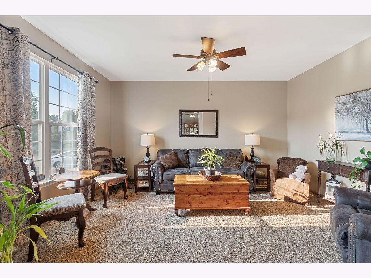
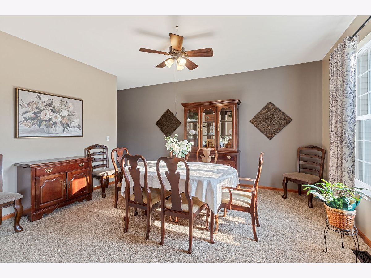
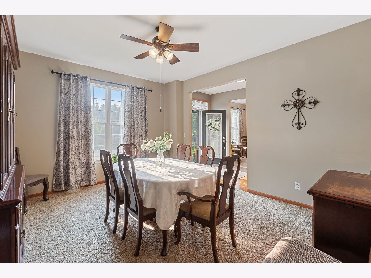
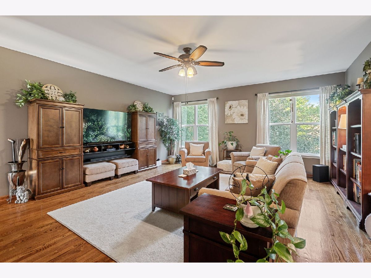
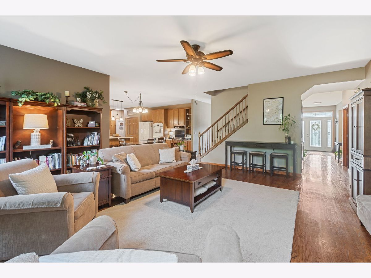
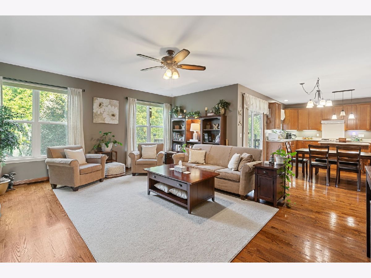
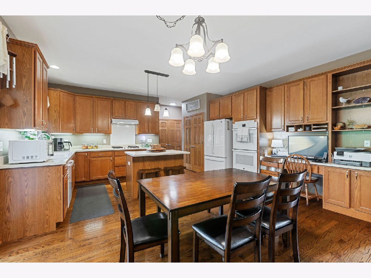
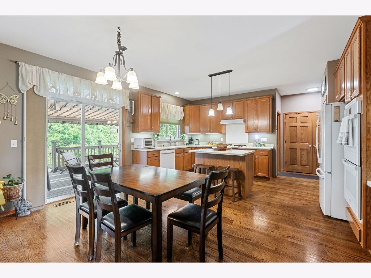
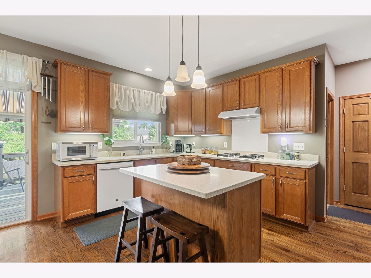
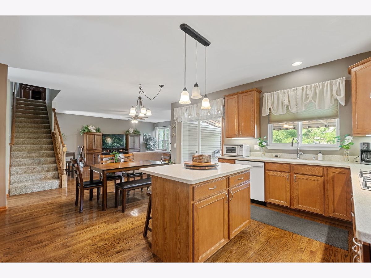
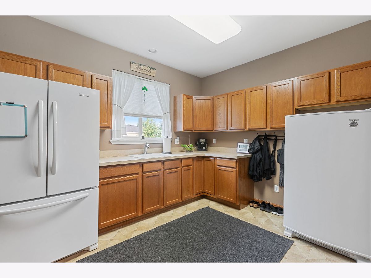
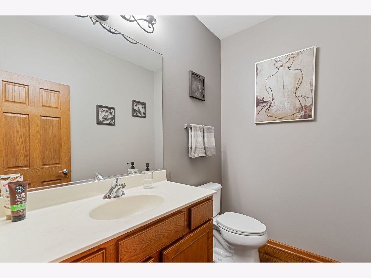
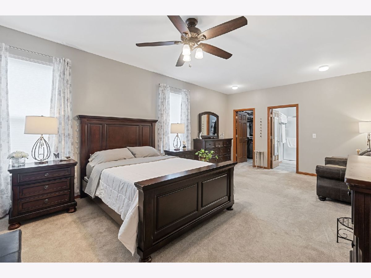
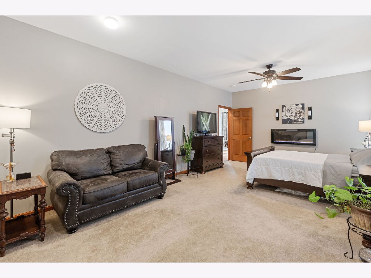
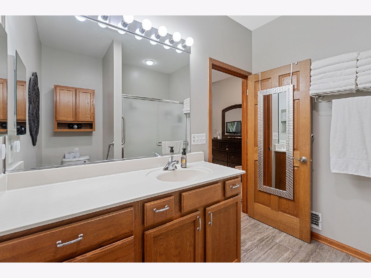
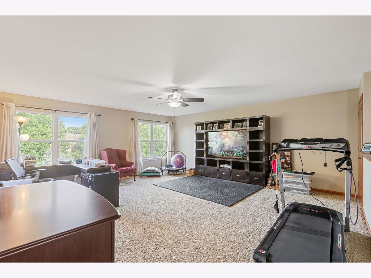
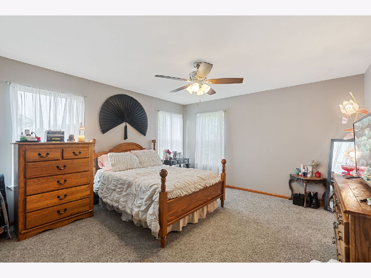
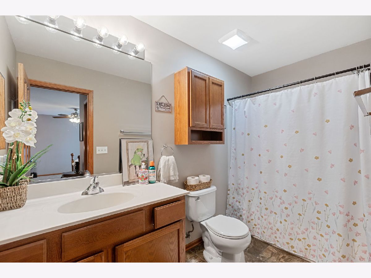
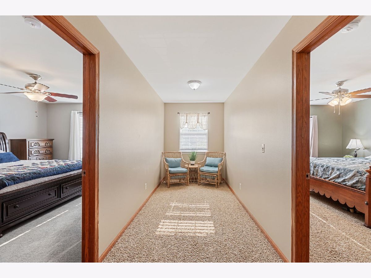
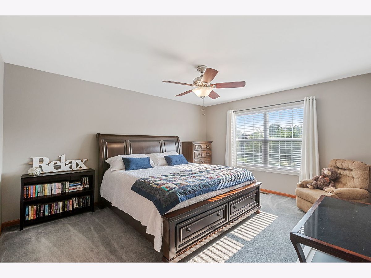
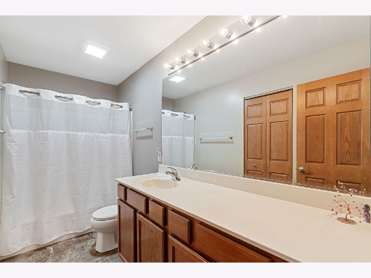
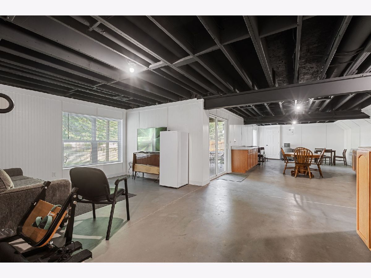
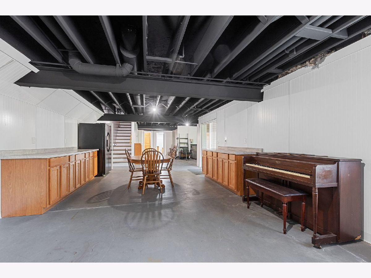
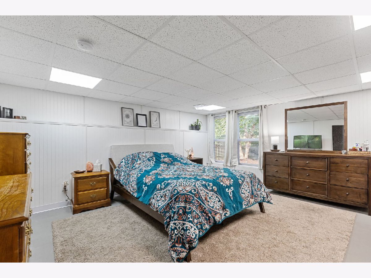
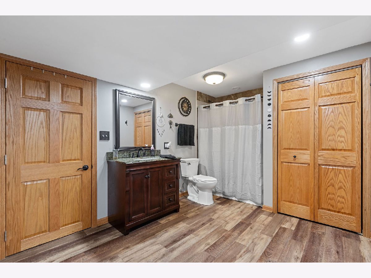
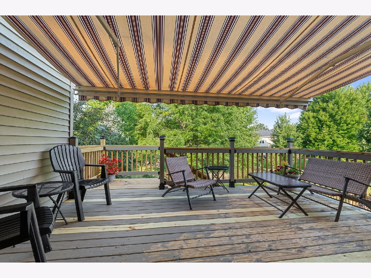
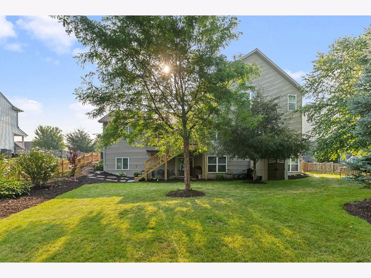
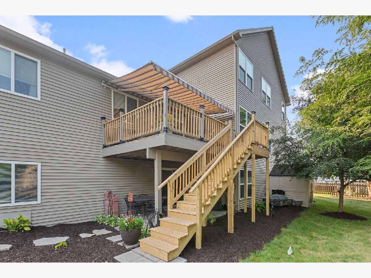
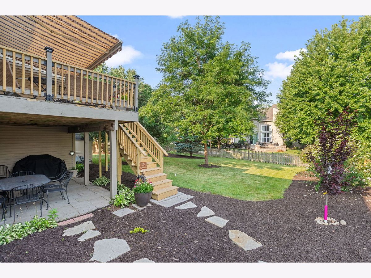
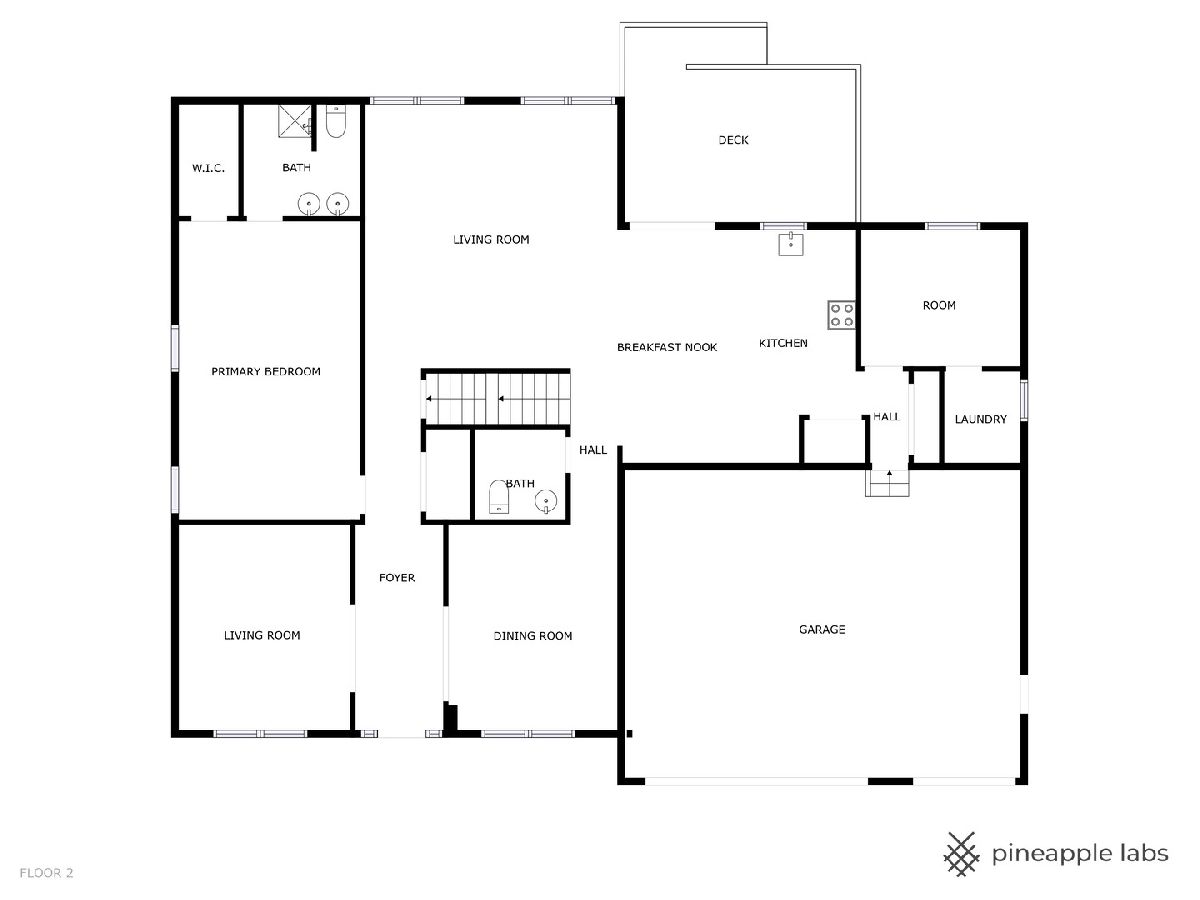
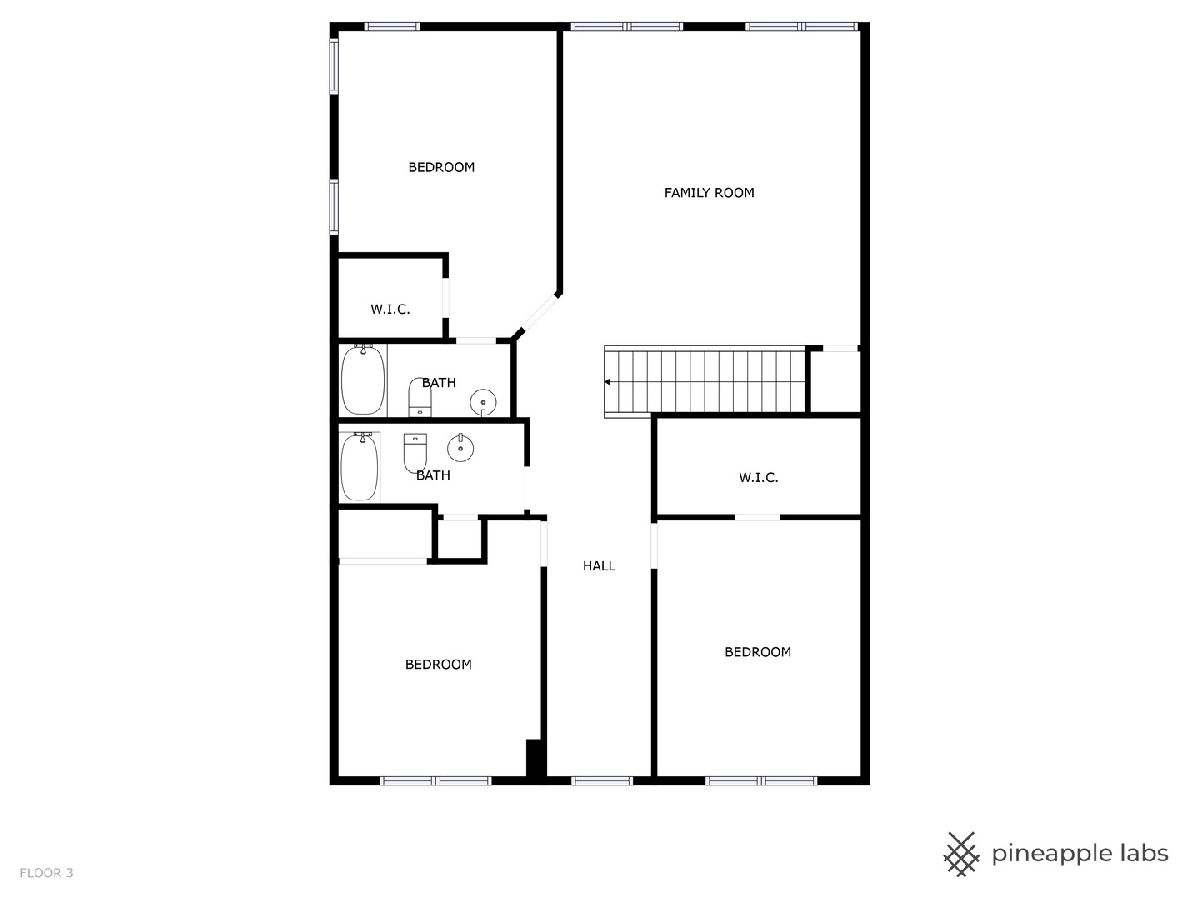
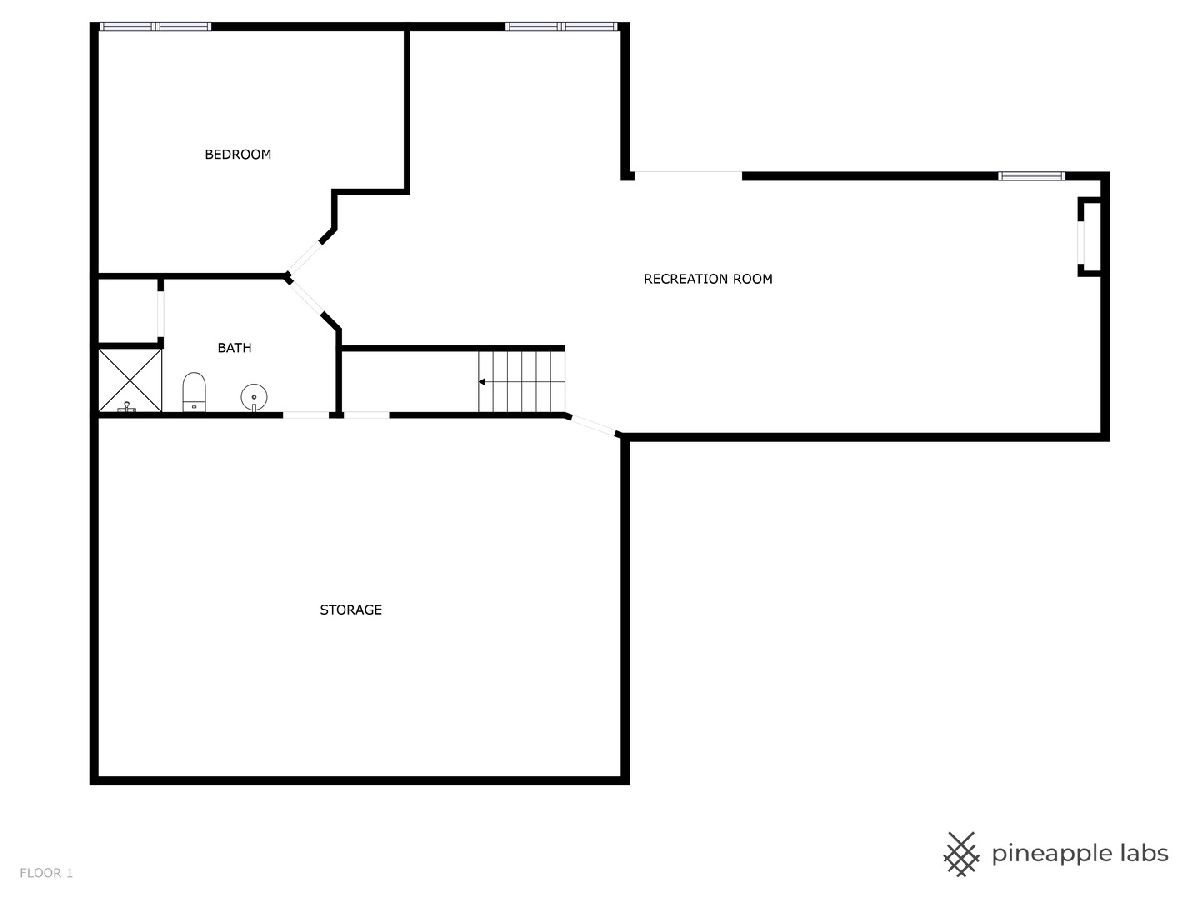
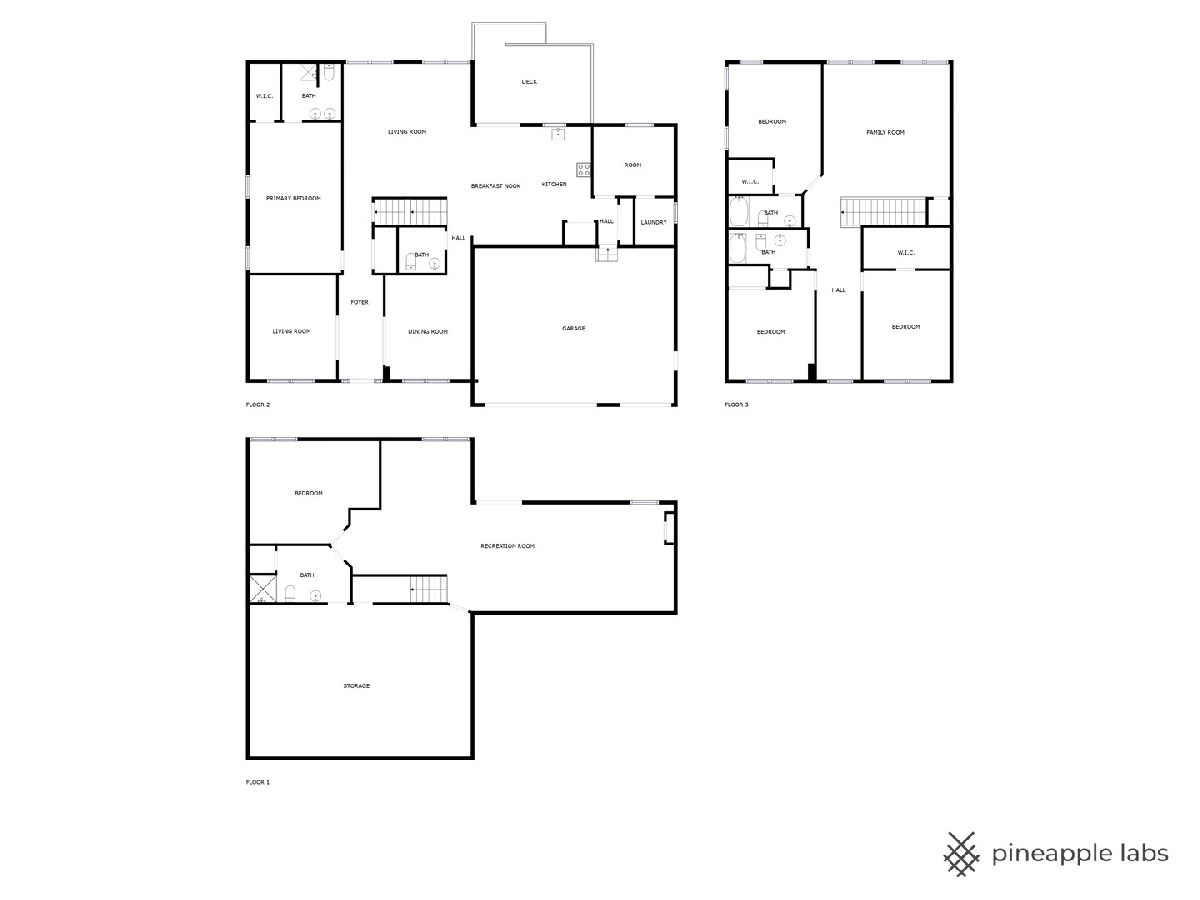
Room Specifics
Total Bedrooms: 5
Bedrooms Above Ground: 5
Bedrooms Below Ground: 0
Dimensions: —
Floor Type: —
Dimensions: —
Floor Type: —
Dimensions: —
Floor Type: —
Dimensions: —
Floor Type: —
Full Bathrooms: 5
Bathroom Amenities: —
Bathroom in Basement: 1
Rooms: —
Basement Description: —
Other Specifics
| 3 | |
| — | |
| — | |
| — | |
| — | |
| 135 x 81 x 135 x 81 | |
| — | |
| — | |
| — | |
| — | |
| Not in DB | |
| — | |
| — | |
| — | |
| — |
Tax History
| Year | Property Taxes |
|---|---|
| 2019 | $9,597 |
| 2022 | $10,354 |
| 2025 | $11,545 |
Contact Agent
Nearby Similar Homes
Nearby Sold Comparables
Contact Agent
Listing Provided By
Coldwell Banker Realty



