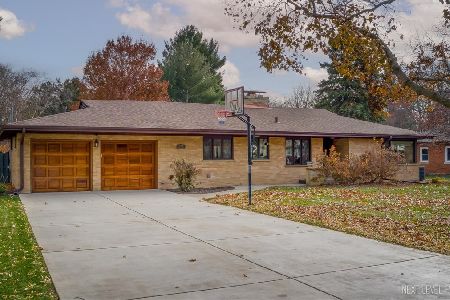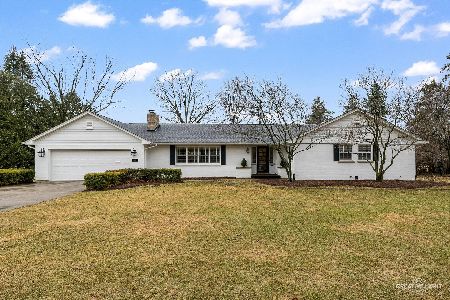1717 Prairie Street, Aurora, Illinois 60506
$393,000
|
Sold
|
|
| Status: | Closed |
| Sqft: | 3,000 |
| Cost/Sqft: | $143 |
| Beds: | 3 |
| Baths: | 5 |
| Year Built: | 1959 |
| Property Taxes: | $11,481 |
| Days On Market: | 1949 |
| Lot Size: | 0,61 |
Description
Gorgeous ranch home overlooking the 8th hole @ Aurora Country Club. Stunning kitchen with quartz counter tops including 10 ft center island. High end appliances include 60" built-in all refrigerator/all freezer units, 48" double oven range with six burners and griddle, ultra-quiet dishwasher, and a Bosch bluetooth espresso/latte machine; order your morning coffee from the comfort of your bed utilizing an app on your smartphone. Sunlit living room and game area/office lead, through pocket doors into a breathtaking formal dining room with crystal chandelier, overlooking an expansive green area. The family room, which has radiant floor heated designer tiles, is flanked by large windows through which you can enjoy the intimate setting of the private backyard with brick patio and multiple perennial beds. Luxurious bedrooms include ample closet space but there is also a 17 x 9 ft. cedar-lined room in the lower-level for storage of seasonal clothing, bedding, shoes and luggage. A new half bath was added in 2019 and the master bath renovation was completed in August 2020. A Generac full-house back-up generator will see you through power outages. There is a future bedroom/office in the partially finished, expansive basement which also boasts two workshop areas. Lovely landscaping around the entire property ensures that you will sit back and enjoy all the seasons as the perennials emerge and bloom. There is a heated oversized two-car garage with workshop area and a half-bath! The updates and amenities are too numerous to list here; make sure to request a more comprehensive list from your realtor. Come and view this designer home, located close to schools, Aurora University, recreation, walking trails, restaurants and shopping. It is move-in ready; all you have to do is enjoy. The home comes with an American Home Shield warranty Agent is related to seller, holds IL Real Estate License.
Property Specifics
| Single Family | |
| — | |
| Ranch | |
| 1959 | |
| Full | |
| — | |
| No | |
| 0.61 |
| Kane | |
| Country Club Estates | |
| 0 / Not Applicable | |
| None | |
| Public | |
| Public Sewer | |
| 10823146 | |
| 1520359008 |
Property History
| DATE: | EVENT: | PRICE: | SOURCE: |
|---|---|---|---|
| 26 Aug, 2011 | Sold | $329,000 | MRED MLS |
| 29 Jun, 2011 | Under contract | $350,000 | MRED MLS |
| 2 Mar, 2011 | Listed for sale | $350,000 | MRED MLS |
| 12 Oct, 2018 | Sold | $278,000 | MRED MLS |
| 21 Aug, 2018 | Under contract | $294,878 | MRED MLS |
| — | Last price change | $299,000 | MRED MLS |
| 15 May, 2018 | Listed for sale | $299,000 | MRED MLS |
| 5 Oct, 2020 | Sold | $393,000 | MRED MLS |
| 24 Aug, 2020 | Under contract | $429,900 | MRED MLS |
| 19 Aug, 2020 | Listed for sale | $429,900 | MRED MLS |
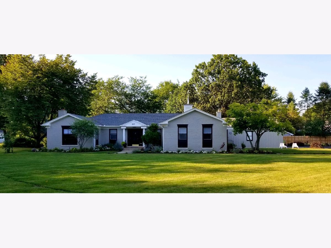
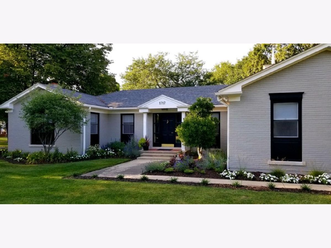
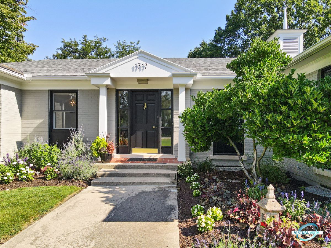
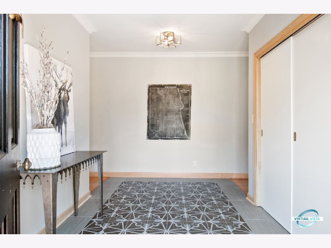
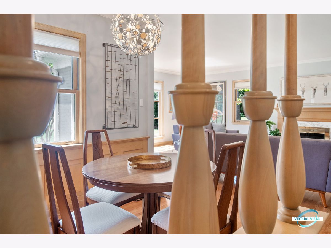
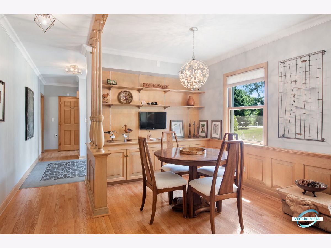
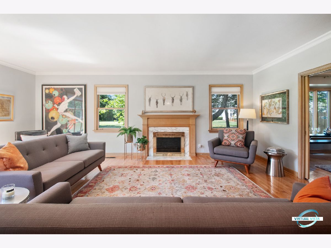
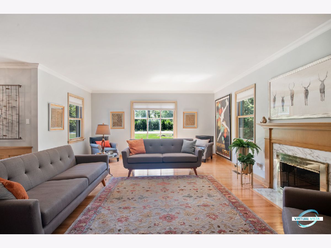
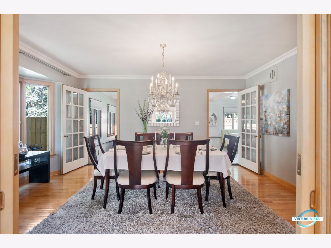
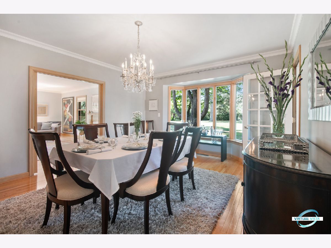
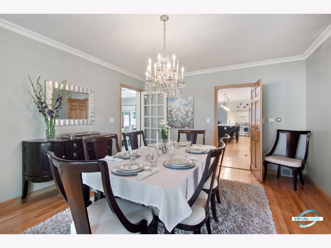
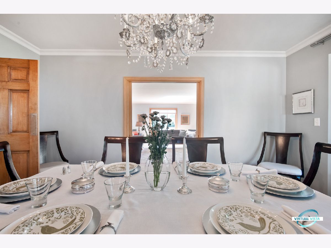
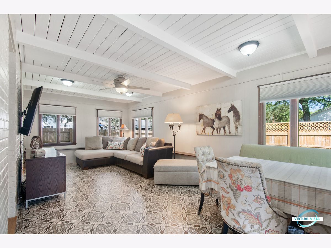
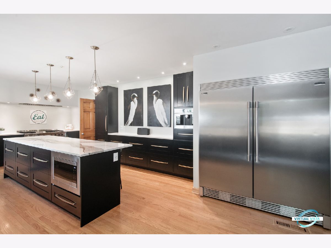
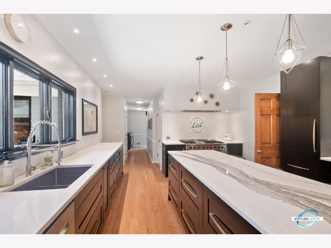
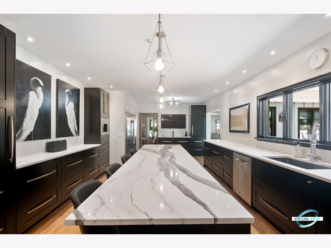
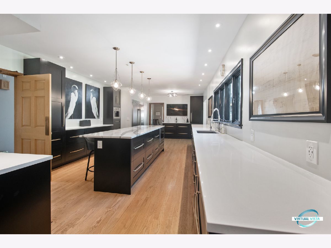
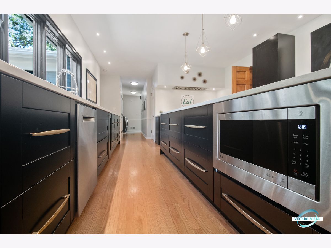
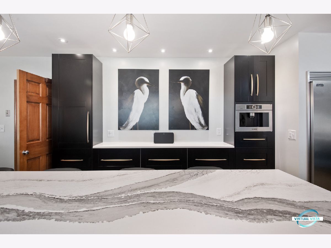
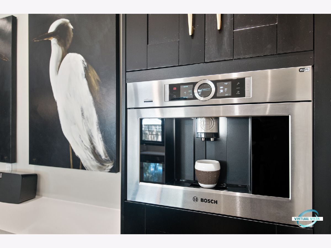
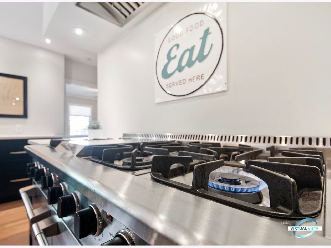
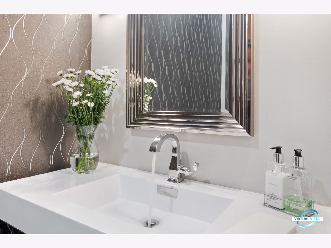
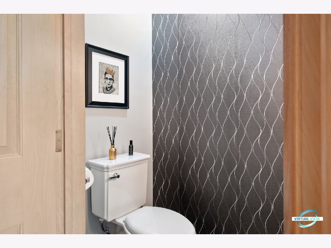
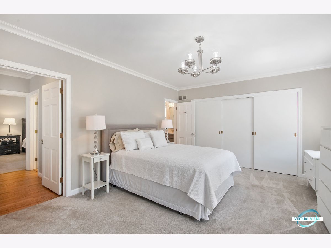
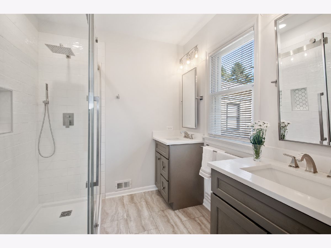
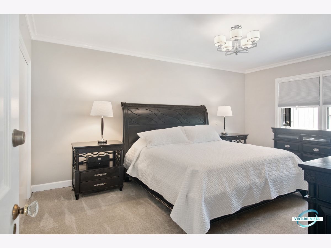
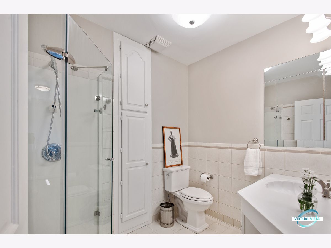
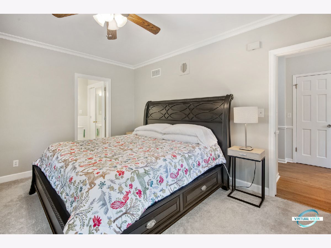
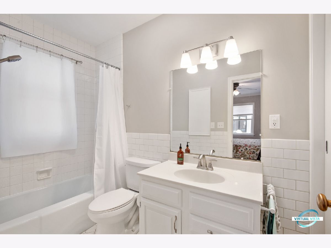
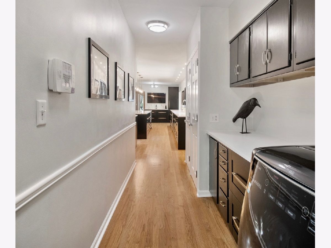
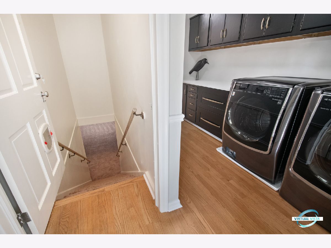
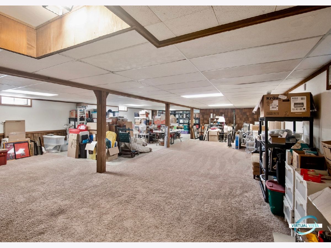
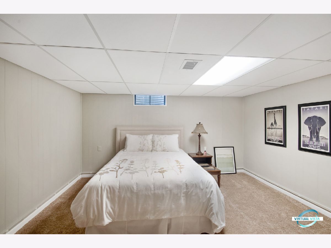
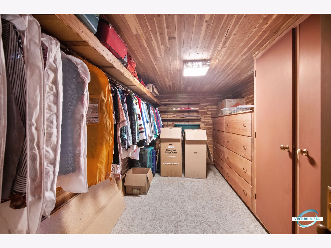
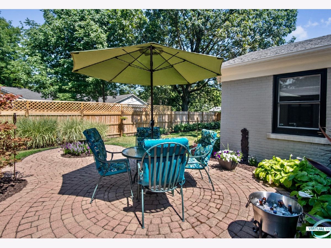
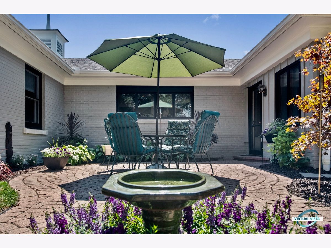
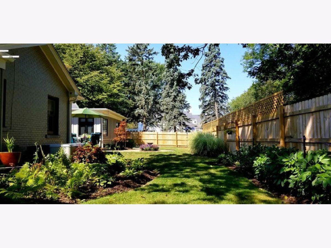
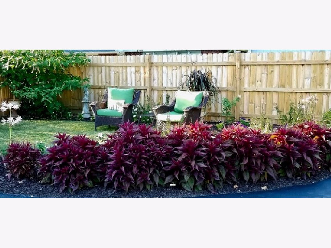
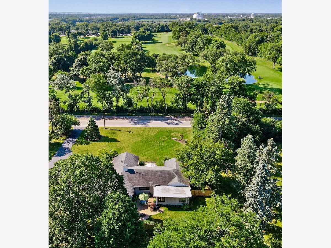
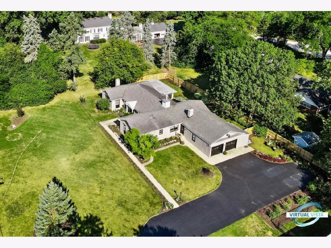
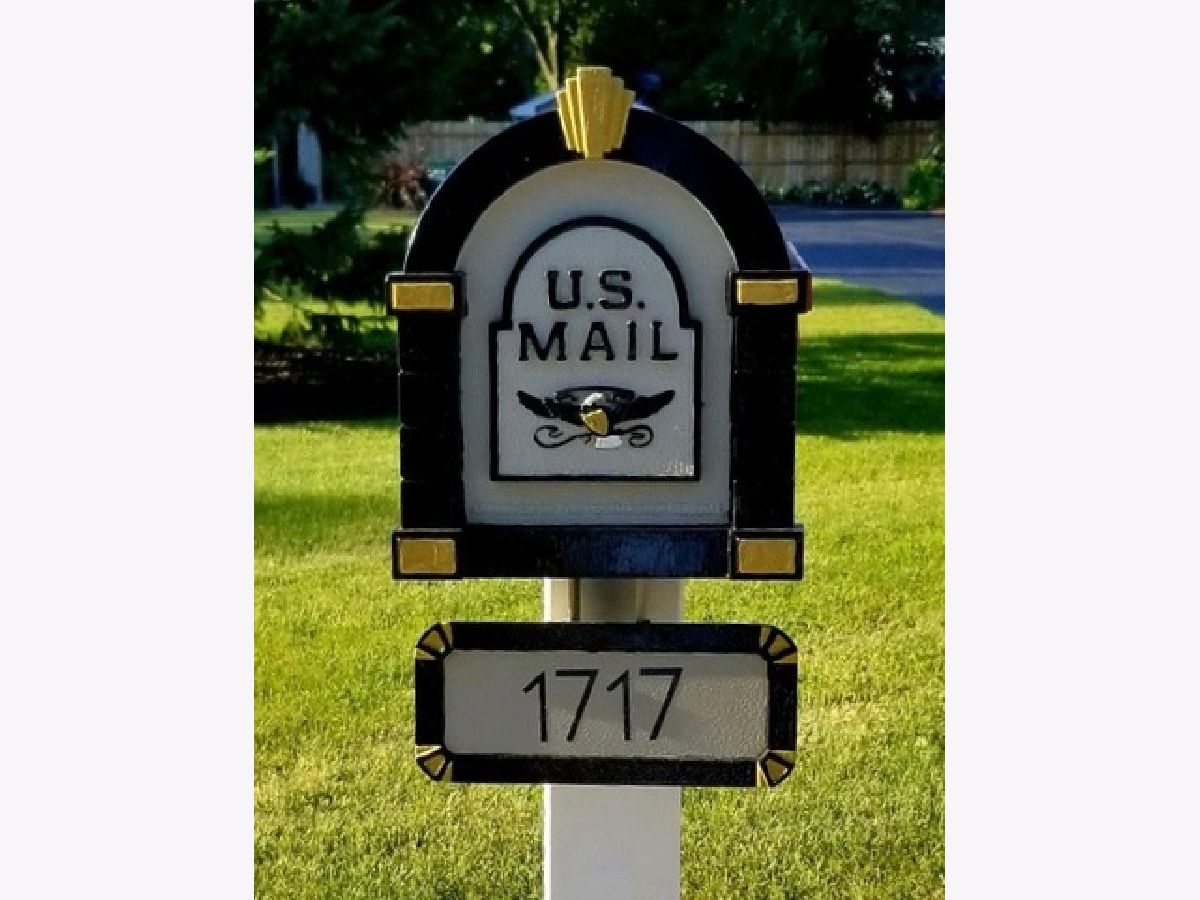
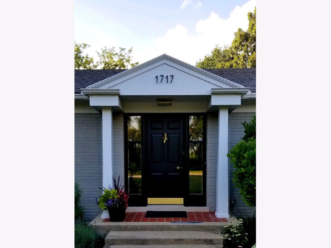
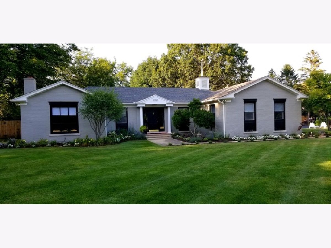
Room Specifics
Total Bedrooms: 3
Bedrooms Above Ground: 3
Bedrooms Below Ground: 0
Dimensions: —
Floor Type: Carpet
Dimensions: —
Floor Type: Carpet
Full Bathrooms: 5
Bathroom Amenities: Double Sink
Bathroom in Basement: 0
Rooms: Office,Storage,Recreation Room,Walk In Closet,Other Room
Basement Description: Partially Finished
Other Specifics
| 2.5 | |
| Concrete Perimeter | |
| Asphalt | |
| Brick Paver Patio | |
| Fenced Yard | |
| 170 X 163 | |
| Dormer,Pull Down Stair,Unfinished | |
| Full | |
| Hardwood Floors, Heated Floors, First Floor Bedroom, First Floor Laundry, First Floor Full Bath | |
| Double Oven, Range, Microwave, Dishwasher, High End Refrigerator, Freezer, Disposal, Stainless Steel Appliance(s), Built-In Oven, Range Hood, Water Softener, Water Softener Owned | |
| Not in DB | |
| Other | |
| — | |
| — | |
| Wood Burning, Gas Starter |
Tax History
| Year | Property Taxes |
|---|---|
| 2011 | $8,640 |
| 2018 | $10,156 |
| 2020 | $11,481 |
Contact Agent
Nearby Sold Comparables
Contact Agent
Listing Provided By
Charles Rutenberg Realty of IL

