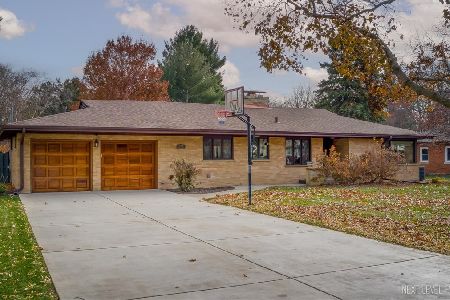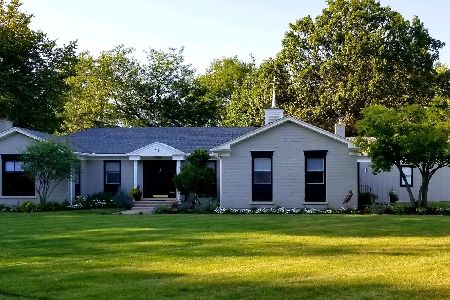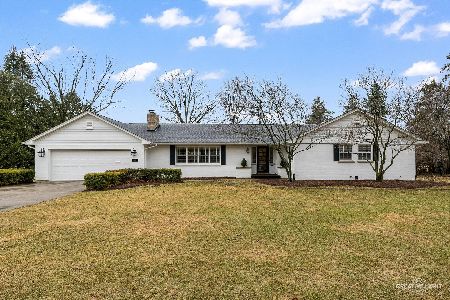1717 Prairie Street, Aurora, Illinois 60506
$278,000
|
Sold
|
|
| Status: | Closed |
| Sqft: | 2,998 |
| Cost/Sqft: | $98 |
| Beds: | 3 |
| Baths: | 4 |
| Year Built: | 1959 |
| Property Taxes: | $10,156 |
| Days On Market: | 2776 |
| Lot Size: | 0,63 |
Description
Stunning Custom Ranch Home on Large Lot in Country Club Estates! Views of Aurora Country Club Golf Course! Close to Aurora University. All Brick! Side Load Heated Garage! 2,998 Sq Ft of Living Space plus Finished Basement w/ Cedar Closet! Three Large Bedrooms w/ 3.1 Baths! Formal Living Room with Hardwood Floors, Fireplace and Built-in Shelves! Formal Dining Room! Spacious Family Room! Great Kitchen w/ Custom Cabinets, Stainless Appliances, Center Island w/ Seating, Two Sinks, Desk Area and More! Large Eating Area w/ Built-in Buffet! Washer and Dryer Stay! Reported Upgrades since 2006, Roof Replacement, Hardwood Flooring, Flat Garage Roof Replaced w/ a Pitch. Back Up Generator! Professionally Landscaped! Well Maintained! This Home Has Great Curb Appeal and Sets Well Back On The Lot! Great Opportunity!
Property Specifics
| Single Family | |
| — | |
| Ranch | |
| 1959 | |
| Full | |
| — | |
| No | |
| 0.63 |
| Kane | |
| — | |
| 0 / Not Applicable | |
| None | |
| Public | |
| Public Sewer | |
| 09950466 | |
| 1520359008 |
Nearby Schools
| NAME: | DISTRICT: | DISTANCE: | |
|---|---|---|---|
|
Grade School
Freeman Elementary School |
129 | — | |
|
Middle School
Washington Middle School |
129 | Not in DB | |
|
High School
West Aurora High School |
129 | Not in DB | |
Property History
| DATE: | EVENT: | PRICE: | SOURCE: |
|---|---|---|---|
| 26 Aug, 2011 | Sold | $329,000 | MRED MLS |
| 29 Jun, 2011 | Under contract | $350,000 | MRED MLS |
| 2 Mar, 2011 | Listed for sale | $350,000 | MRED MLS |
| 12 Oct, 2018 | Sold | $278,000 | MRED MLS |
| 21 Aug, 2018 | Under contract | $294,878 | MRED MLS |
| — | Last price change | $299,000 | MRED MLS |
| 15 May, 2018 | Listed for sale | $299,000 | MRED MLS |
| 5 Oct, 2020 | Sold | $393,000 | MRED MLS |
| 24 Aug, 2020 | Under contract | $429,900 | MRED MLS |
| 19 Aug, 2020 | Listed for sale | $429,900 | MRED MLS |
Room Specifics
Total Bedrooms: 3
Bedrooms Above Ground: 3
Bedrooms Below Ground: 0
Dimensions: —
Floor Type: Hardwood
Dimensions: —
Floor Type: Carpet
Full Bathrooms: 4
Bathroom Amenities: —
Bathroom in Basement: 0
Rooms: Breakfast Room,Den,Recreation Room
Basement Description: Finished
Other Specifics
| 2 | |
| Concrete Perimeter | |
| Asphalt | |
| Patio | |
| Fenced Yard | |
| 162 X 170 | |
| — | |
| Full | |
| Hardwood Floors, First Floor Bedroom, First Floor Laundry, First Floor Full Bath | |
| Range, Dishwasher, Refrigerator, Washer, Dryer, Disposal, Stainless Steel Appliance(s) | |
| Not in DB | |
| Street Paved | |
| — | |
| — | |
| — |
Tax History
| Year | Property Taxes |
|---|---|
| 2011 | $8,640 |
| 2018 | $10,156 |
| 2020 | $11,481 |
Contact Agent
Nearby Sold Comparables
Contact Agent
Listing Provided By
Keller Williams Infinity







