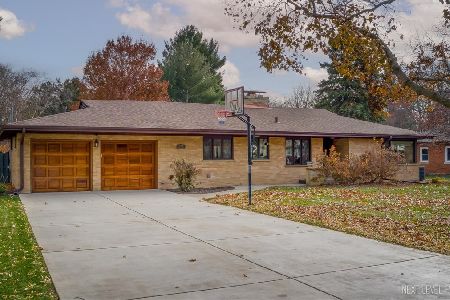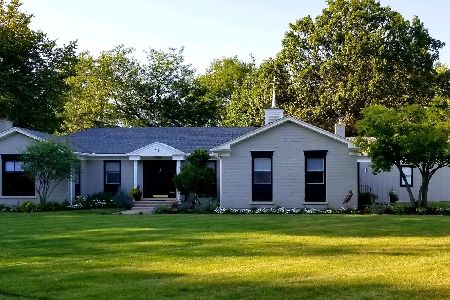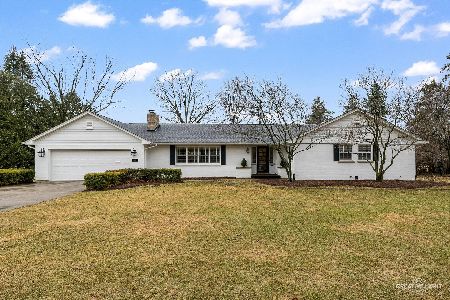441 Central Avenue, Aurora, Illinois 60506
$265,000
|
Sold
|
|
| Status: | Closed |
| Sqft: | 2,866 |
| Cost/Sqft: | $104 |
| Beds: | 3 |
| Baths: | 4 |
| Year Built: | 1963 |
| Property Taxes: | $11,890 |
| Days On Market: | 4440 |
| Lot Size: | 0,42 |
Description
Cust home, designed with the thoughtfulness and attention to detail of an architect, (possibly Morgan Yost) this home is a unique gem. Huge windows throughout beckon the outdoors in. Large, lovely rooms flow together well. Kitchen's cabinetry has unique built-ins, for amazing use of space. Master has his/her bathrooms, joined by shower. Each bdrm has private bath! Many outdoor living spaces, incl. sunken patio!
Property Specifics
| Single Family | |
| — | |
| Ranch | |
| 1963 | |
| Full | |
| CONTEMPORARY RANCH | |
| No | |
| 0.42 |
| Kane | |
| Country Club Estates | |
| 0 / Not Applicable | |
| None | |
| Public | |
| Public Sewer | |
| 08474830 | |
| 1520359009 |
Nearby Schools
| NAME: | DISTRICT: | DISTANCE: | |
|---|---|---|---|
|
Grade School
Freeman Elementary School |
129 | — | |
|
Middle School
Washington Middle School |
129 | Not in DB | |
|
High School
West Aurora High School |
129 | Not in DB | |
Property History
| DATE: | EVENT: | PRICE: | SOURCE: |
|---|---|---|---|
| 27 Jun, 2014 | Sold | $265,000 | MRED MLS |
| 24 May, 2014 | Under contract | $299,000 | MRED MLS |
| — | Last price change | $314,900 | MRED MLS |
| 25 Oct, 2013 | Listed for sale | $324,900 | MRED MLS |
Room Specifics
Total Bedrooms: 3
Bedrooms Above Ground: 3
Bedrooms Below Ground: 0
Dimensions: —
Floor Type: Carpet
Dimensions: —
Floor Type: Carpet
Full Bathrooms: 4
Bathroom Amenities: Separate Shower,Double Sink
Bathroom in Basement: 1
Rooms: No additional rooms
Basement Description: Unfinished
Other Specifics
| 2.5 | |
| — | |
| — | |
| Patio | |
| Corner Lot | |
| 114X162 | |
| — | |
| Full | |
| Skylight(s), Wood Laminate Floors, First Floor Bedroom, First Floor Laundry, First Floor Full Bath | |
| Range, Dishwasher, Refrigerator, Disposal | |
| Not in DB | |
| — | |
| — | |
| — | |
| Wood Burning |
Tax History
| Year | Property Taxes |
|---|---|
| 2014 | $11,890 |
Contact Agent
Nearby Sold Comparables
Contact Agent
Listing Provided By
RE/MAX TOWN & COUNTRY







