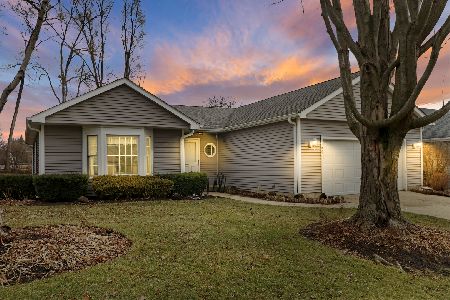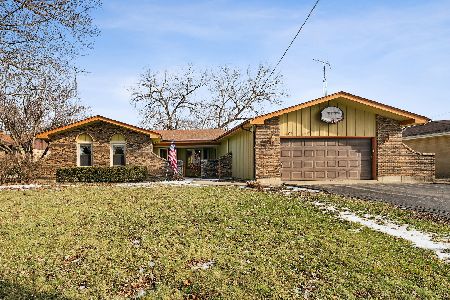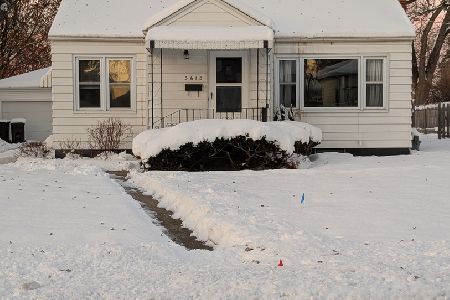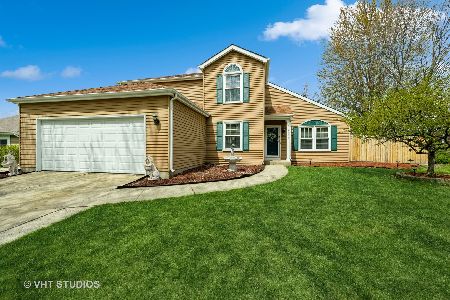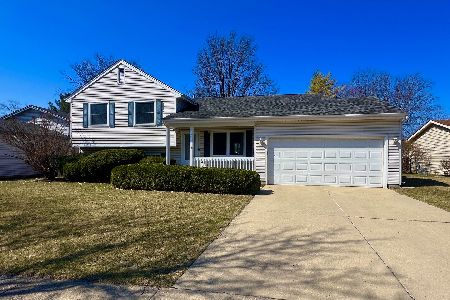1719 Jennifer Lane, Mchenry, Illinois 60050
$190,000
|
Sold
|
|
| Status: | Closed |
| Sqft: | 1,452 |
| Cost/Sqft: | $127 |
| Beds: | 3 |
| Baths: | 2 |
| Year Built: | 1987 |
| Property Taxes: | $5,515 |
| Days On Market: | 2424 |
| Lot Size: | 0,25 |
Description
Charming 2 story home with manicured landscaping...mature trees...backyard privacy and fenced! Home features..tiled foyer, cathedral ceiling in living rm and dining room. Kitchen has all new cabinets, countertops, and sink. Family features beautiful hardwood floor and patio door. First floor bathroom and laundry room. Second floor..,master bedroom w/walk in closet and shared master bath. Entire house has brand new carpeting, freshly painted/new doors and a newer furnace. Finished basement makes this home a must see.
Property Specifics
| Single Family | |
| — | |
| — | |
| 1987 | |
| Partial | |
| — | |
| No | |
| 0.25 |
| Mc Henry | |
| Mill Creek | |
| 0 / Not Applicable | |
| None | |
| Public | |
| Public Sewer | |
| 10411096 | |
| 0926154003 |
Property History
| DATE: | EVENT: | PRICE: | SOURCE: |
|---|---|---|---|
| 11 Jul, 2019 | Sold | $190,000 | MRED MLS |
| 11 Jun, 2019 | Under contract | $185,000 | MRED MLS |
| 10 Jun, 2019 | Listed for sale | $185,000 | MRED MLS |
Room Specifics
Total Bedrooms: 3
Bedrooms Above Ground: 3
Bedrooms Below Ground: 0
Dimensions: —
Floor Type: Carpet
Dimensions: —
Floor Type: Carpet
Full Bathrooms: 2
Bathroom Amenities: —
Bathroom in Basement: 0
Rooms: Game Room
Basement Description: Finished
Other Specifics
| 2.5 | |
| — | |
| Asphalt | |
| Patio | |
| — | |
| 74X145 | |
| Unfinished | |
| — | |
| Vaulted/Cathedral Ceilings, Bar-Dry, Hardwood Floors, First Floor Laundry, Walk-In Closet(s) | |
| Range, Microwave, Dishwasher, Refrigerator | |
| Not in DB | |
| — | |
| — | |
| — | |
| — |
Tax History
| Year | Property Taxes |
|---|---|
| 2019 | $5,515 |
Contact Agent
Nearby Similar Homes
Nearby Sold Comparables
Contact Agent
Listing Provided By
CENTURY 21 Roberts & Andrews


