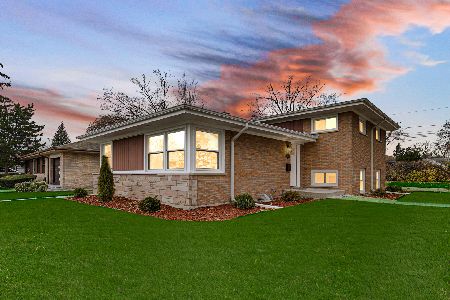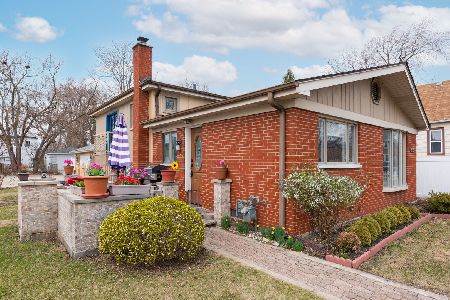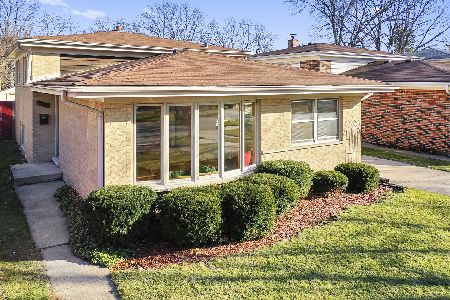1719 Orchard Street, Des Plaines, Illinois 60018
$310,000
|
Sold
|
|
| Status: | Closed |
| Sqft: | 1,125 |
| Cost/Sqft: | $293 |
| Beds: | 3 |
| Baths: | 2 |
| Year Built: | 1962 |
| Property Taxes: | $5,851 |
| Days On Market: | 2461 |
| Lot Size: | 0,14 |
Description
Welcome home to your new home that is situated on a quiet, tree lined street near shopping, transportation & schools. This split level ranch boasts 3 bedrooms, 1.5 Baths & convenient 2nd kitchen in basement--perfect for in-law situation! Gleaming hardwood floors throughout the home, SS Steal appliances, newer cabinets & granite countertops. The exterior of the home has newer vinyl siding, windows/doors & a gorgeous brick paver driveway leading your way to a 2 car garage & manicured backyard.
Property Specifics
| Single Family | |
| — | |
| Bi-Level | |
| 1962 | |
| Partial | |
| — | |
| No | |
| 0.14 |
| Cook | |
| Riverview | |
| 0 / Not Applicable | |
| None | |
| Lake Michigan,Public | |
| Public Sewer | |
| 10360115 | |
| 09281100490000 |
Nearby Schools
| NAME: | DISTRICT: | DISTANCE: | |
|---|---|---|---|
|
Grade School
South Elementary School |
62 | — | |
|
Middle School
Algonquin Middle School |
62 | Not in DB | |
|
High School
Maine West High School |
207 | Not in DB | |
Property History
| DATE: | EVENT: | PRICE: | SOURCE: |
|---|---|---|---|
| 17 Apr, 2013 | Sold | $242,000 | MRED MLS |
| 28 Jan, 2013 | Under contract | $249,000 | MRED MLS |
| — | Last price change | $254,000 | MRED MLS |
| 27 Jul, 2012 | Listed for sale | $254,000 | MRED MLS |
| 13 Jun, 2019 | Sold | $310,000 | MRED MLS |
| 4 May, 2019 | Under contract | $329,900 | MRED MLS |
| 29 Apr, 2019 | Listed for sale | $329,900 | MRED MLS |
Room Specifics
Total Bedrooms: 3
Bedrooms Above Ground: 3
Bedrooms Below Ground: 0
Dimensions: —
Floor Type: Hardwood
Dimensions: —
Floor Type: Hardwood
Full Bathrooms: 2
Bathroom Amenities: —
Bathroom in Basement: 1
Rooms: No additional rooms
Basement Description: Finished
Other Specifics
| 2.5 | |
| Concrete Perimeter | |
| Brick,Concrete,Side Drive | |
| — | |
| Fenced Yard | |
| 124X52X124X50 | |
| — | |
| None | |
| Hardwood Floors | |
| Range, Microwave, Dishwasher, Refrigerator, Bar Fridge, Washer, Dryer, Stainless Steel Appliance(s) | |
| Not in DB | |
| — | |
| — | |
| — | |
| — |
Tax History
| Year | Property Taxes |
|---|---|
| 2013 | $5,552 |
| 2019 | $5,851 |
Contact Agent
Nearby Similar Homes
Nearby Sold Comparables
Contact Agent
Listing Provided By
Keller Williams Inspire - Geneva










