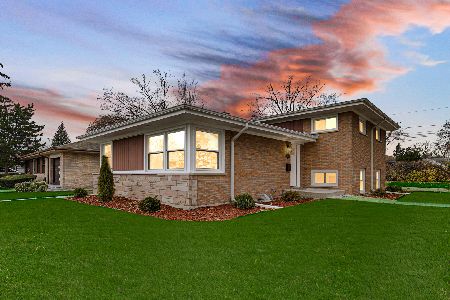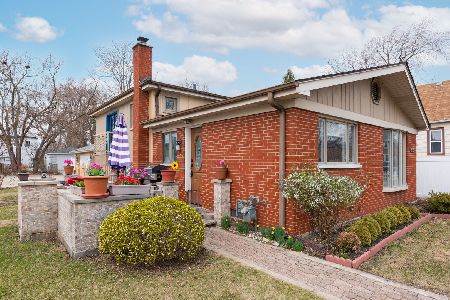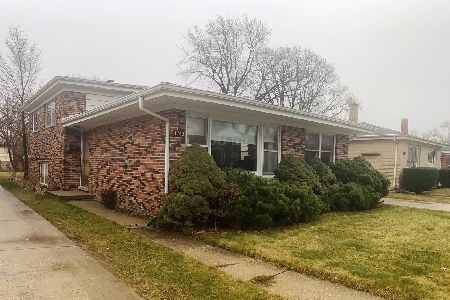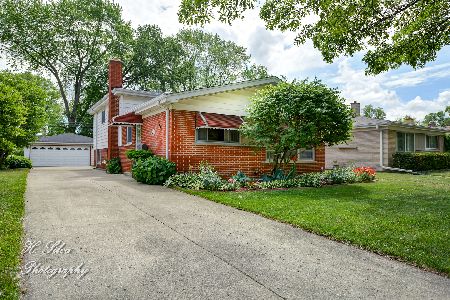1739 Orchard Street, Des Plaines, Illinois 60018
$285,000
|
Sold
|
|
| Status: | Closed |
| Sqft: | 1,129 |
| Cost/Sqft: | $265 |
| Beds: | 3 |
| Baths: | 2 |
| Year Built: | 1971 |
| Property Taxes: | $5,508 |
| Days On Market: | 1876 |
| Lot Size: | 0,12 |
Description
Move right in to this 3 bed,2 bath Solid Brick Split level, built by McKay Neilis home. Original owners pride! Very well maintained. This home has so many great features! Oak Hardwood Floors throughout the first and second floor. Sunny bright Living room with Bay windows. Large eat in Kitchen, Formal Dining room. Great floor plan for entertaining & activities with friends & family. The upper floor features 3 bedrooms and a full bath. Spacious, finished lower level includes a Family Room with beautiful porcelain tiles, and a second bathroom with the shower. Big laundry/utility room with utility sink, washer/dryer, with a second exit door leading to the nice sized ,Large Backyard with storage shed. Newer Roof, Furnace, A/C, Water Heater. Solid Concrete Driveway. Premium, Convenient Location! Close to River Rd, downtown Des Plaines, Metra, Shopping and Restaurants .Near I-90 and I-294 and only few minutes to O'Hare Airport. Highly rated schools. NOT located within a flood area. Bring your decorative ideas and finishing touches and Enjoy this Great Home with all what it has to offer!Don't want to visit the house in person,because of pandemic?No problem!Check our 3D tour,Aerial Video ,Floor Plan and more!All included in the link.
Property Specifics
| Single Family | |
| — | |
| — | |
| 1971 | |
| — | |
| — | |
| No | |
| 0.12 |
| Cook | |
| — | |
| 0 / Not Applicable | |
| — | |
| — | |
| — | |
| 10945891 | |
| 09281100650000 |
Nearby Schools
| NAME: | DISTRICT: | DISTANCE: | |
|---|---|---|---|
|
Grade School
South Elementary School |
62 | — | |
|
Middle School
Algonquin Middle School |
62 | Not in DB | |
|
High School
Maine West High School |
207 | Not in DB | |
Property History
| DATE: | EVENT: | PRICE: | SOURCE: |
|---|---|---|---|
| 8 Jan, 2021 | Sold | $285,000 | MRED MLS |
| 10 Dec, 2020 | Under contract | $299,000 | MRED MLS |
| 3 Dec, 2020 | Listed for sale | $299,000 | MRED MLS |
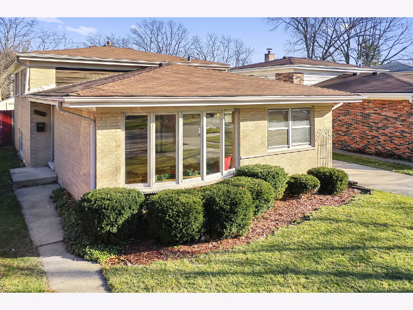
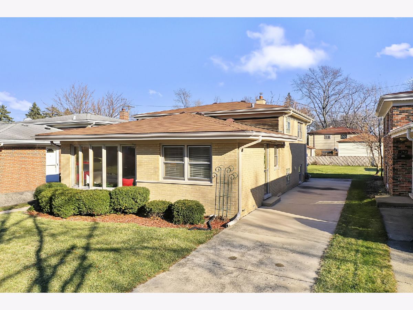
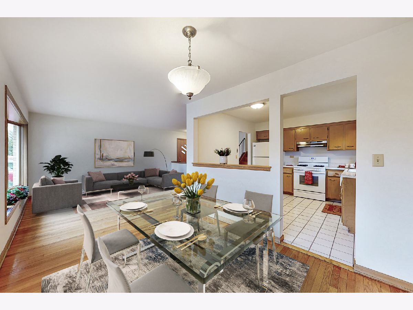
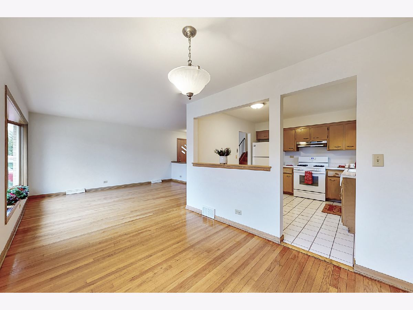
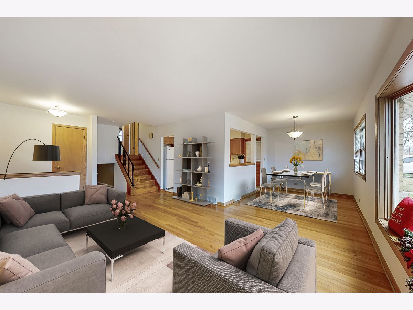
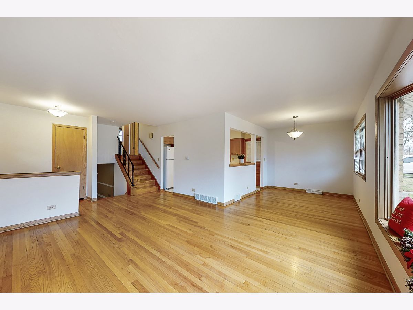
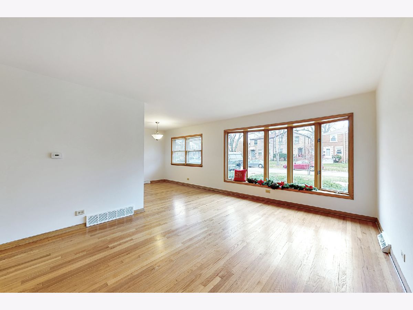
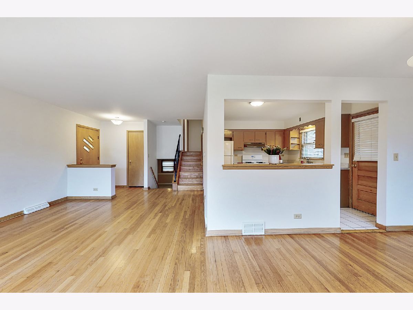
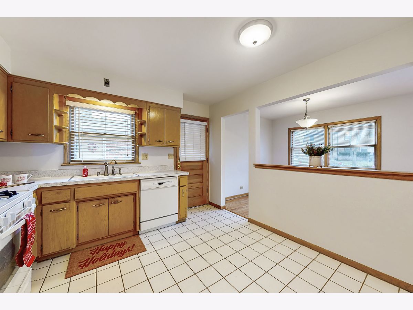
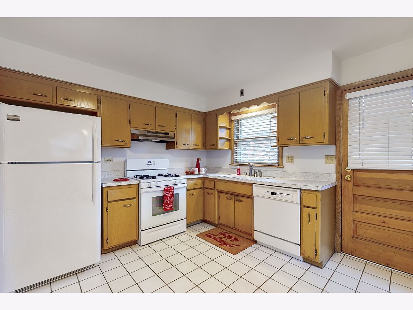
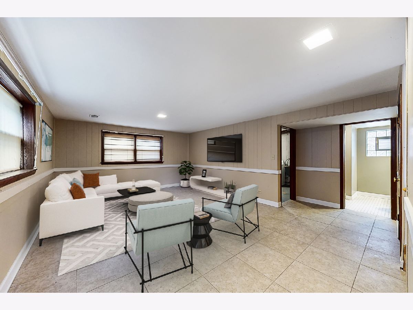
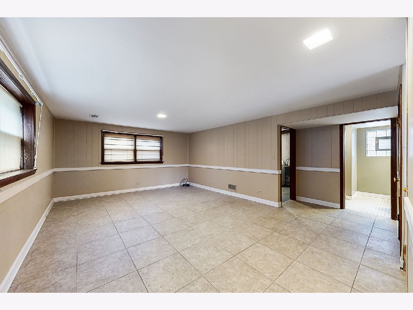
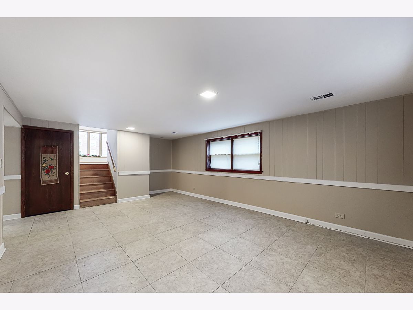
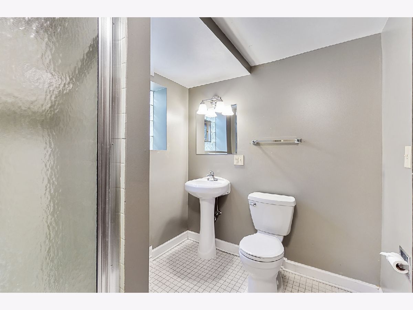
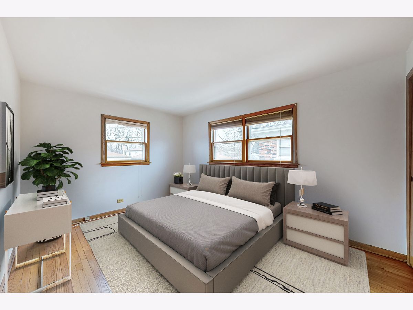
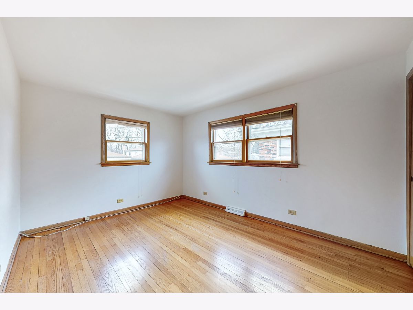
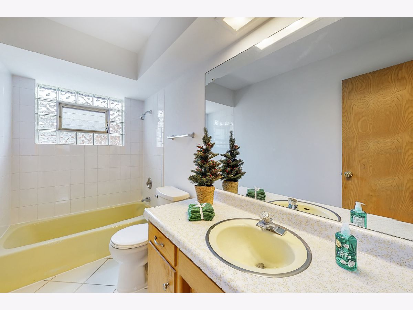
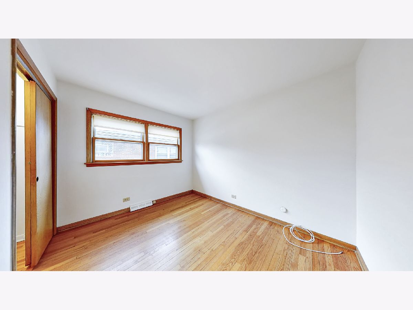
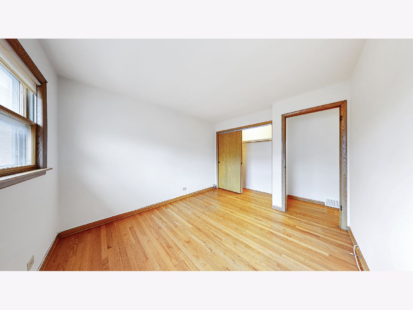
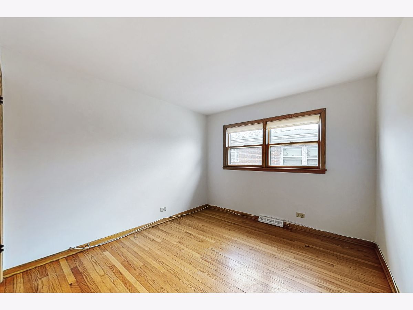
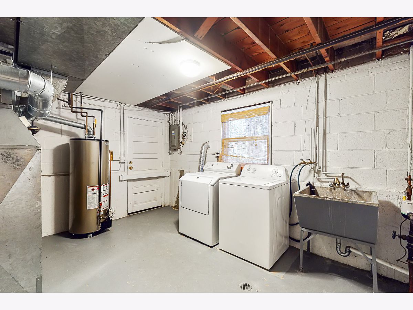
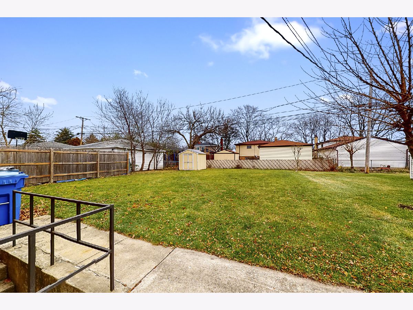
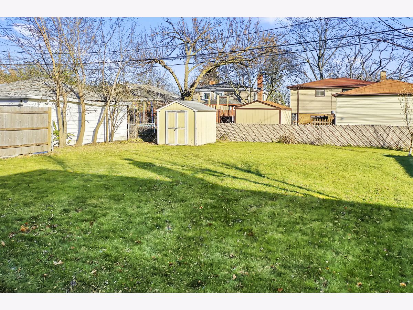
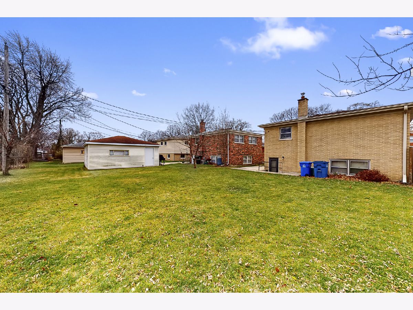
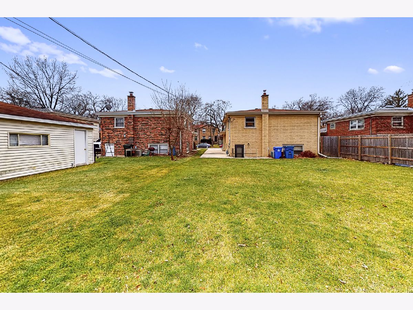
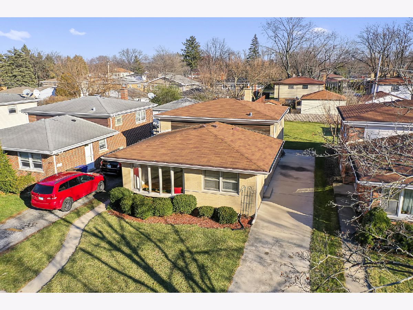
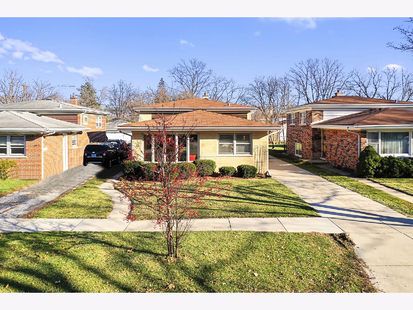
Room Specifics
Total Bedrooms: 3
Bedrooms Above Ground: 3
Bedrooms Below Ground: 0
Dimensions: —
Floor Type: —
Dimensions: —
Floor Type: —
Full Bathrooms: 2
Bathroom Amenities: Full Body Spray Shower,Soaking Tub
Bathroom in Basement: 1
Rooms: —
Basement Description: Finished,Rec/Family Area
Other Specifics
| — | |
| — | |
| Concrete | |
| — | |
| — | |
| 126 X 41 | |
| Unfinished | |
| — | |
| — | |
| — | |
| Not in DB | |
| — | |
| — | |
| — | |
| — |
Tax History
| Year | Property Taxes |
|---|---|
| 2021 | $5,508 |
Contact Agent
Nearby Similar Homes
Nearby Sold Comparables
Contact Agent
Listing Provided By
Keller Williams Rlty Partners

