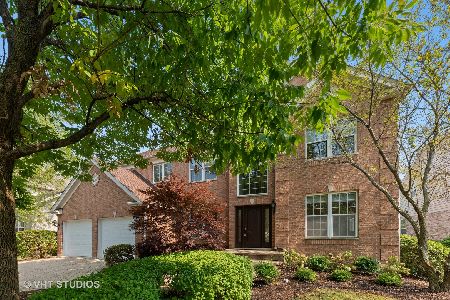1727 Stanwich Road, Vernon Hills, Illinois 60061
$716,000
|
Sold
|
|
| Status: | Closed |
| Sqft: | 3,636 |
| Cost/Sqft: | $197 |
| Beds: | 5 |
| Baths: | 4 |
| Year Built: | 1998 |
| Property Taxes: | $18,934 |
| Days On Market: | 1227 |
| Lot Size: | 0,31 |
Description
On the 5th and 6th holes of White Deer Run GC in St. Andrews of Greggs Landing and quite probably the best location of them all! A cul-de-sac location with fantastic views (and no risk of getting hit with balls) plus a plan that "checks all the boxes" - sun room, two decks, walkout basement, three car garage, and two-story living and family rooms. This is one of the bigger models in St Andrews at 4879 square feet including the walkout lower level. There are 4 bedrooms and 3 baths on the second floor, plus a den/office/5th bedroom on the first floor. There is also a massive rec room and tons of storage in the HUGE lower level. Natural light is abundant on the main level, courtesy of two-story walls of windows in the living room and family room. The kitchen has been recently updated with custom cabinets, granite counters and wine fridge. Award-winning schools in D73 elementary and D128 High School. Close to all the shopping and fun in both Vernon Hills and Libertyville, plus great access to corporate parks and the interstate.
Property Specifics
| Single Family | |
| — | |
| — | |
| 1998 | |
| — | |
| — | |
| No | |
| 0.31 |
| Lake | |
| Saint Andrews | |
| 360 / Annual | |
| — | |
| — | |
| — | |
| 11609150 | |
| 11294100090000 |
Nearby Schools
| NAME: | DISTRICT: | DISTANCE: | |
|---|---|---|---|
|
Grade School
Hawthorn Elementary School (nor |
73 | — | |
|
Middle School
Hawthorn Middle School North |
73 | Not in DB | |
|
High School
Vernon Hills High School |
128 | Not in DB | |
Property History
| DATE: | EVENT: | PRICE: | SOURCE: |
|---|---|---|---|
| 4 Nov, 2022 | Sold | $716,000 | MRED MLS |
| 22 Sep, 2022 | Under contract | $715,000 | MRED MLS |
| 15 Sep, 2022 | Listed for sale | $715,000 | MRED MLS |
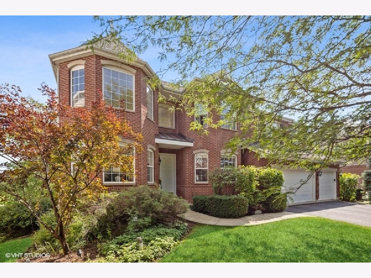
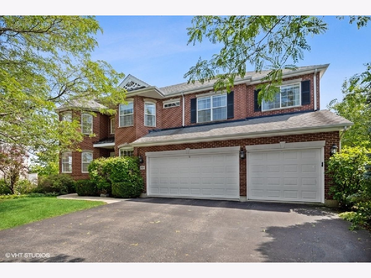
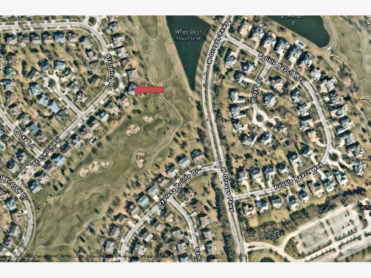
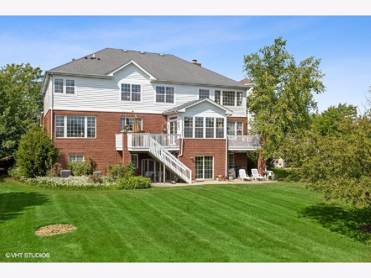
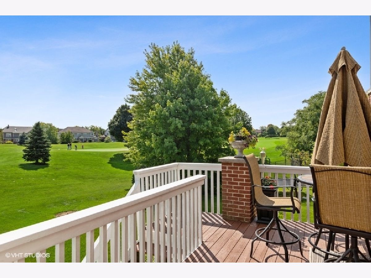
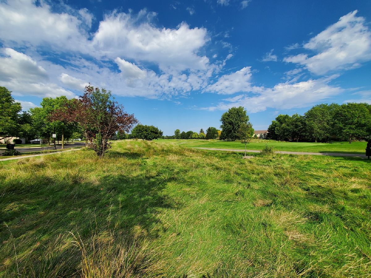
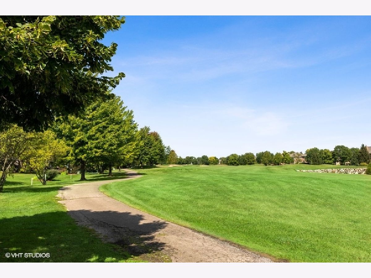
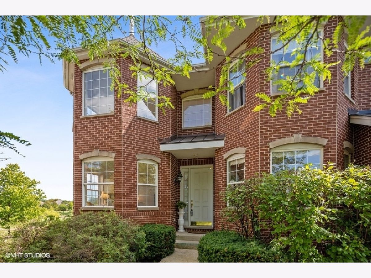
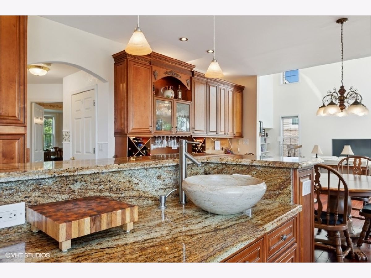
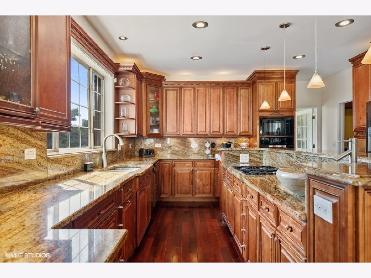
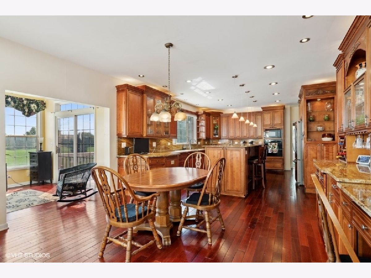
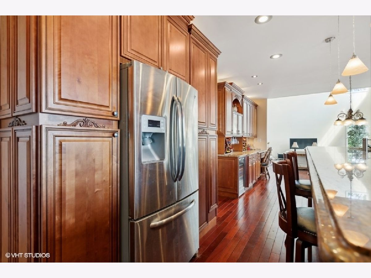
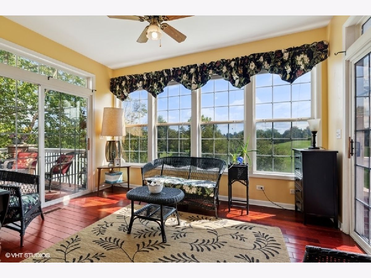
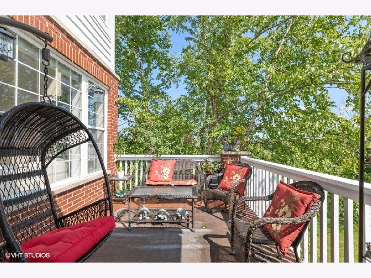
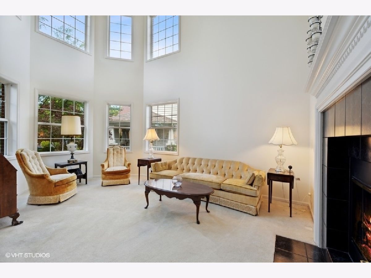
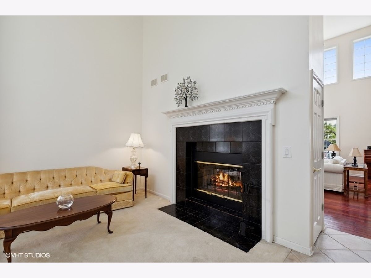
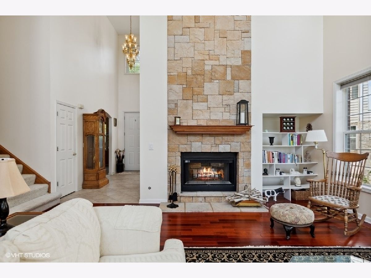
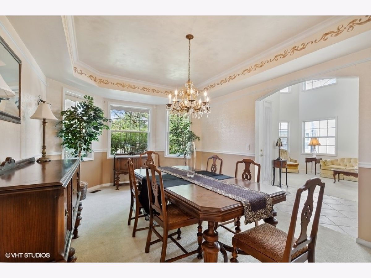
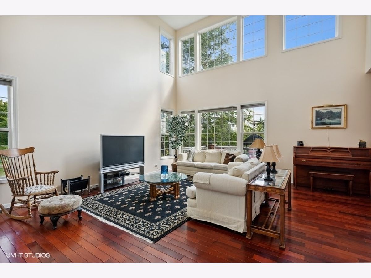
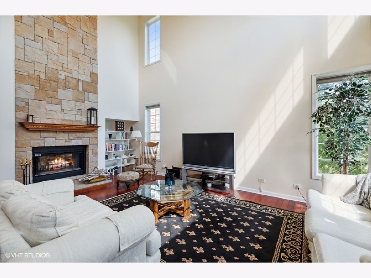
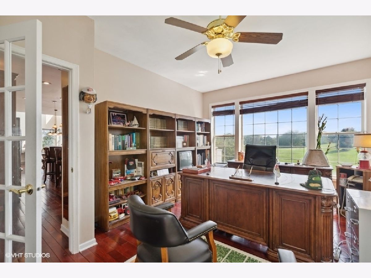
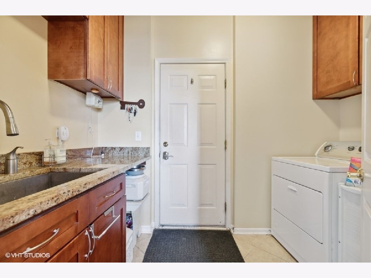
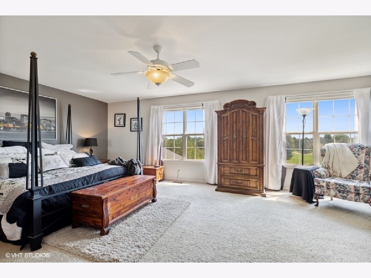
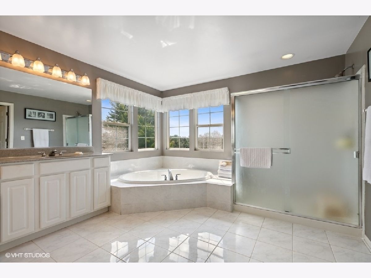
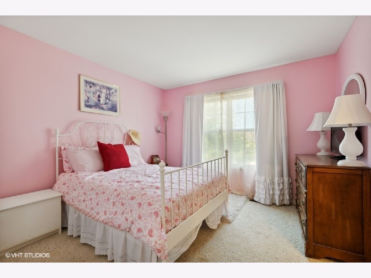
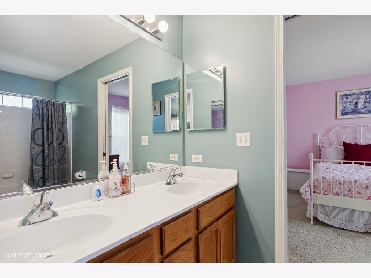
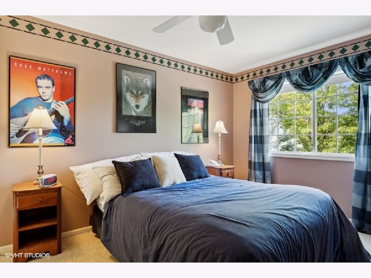
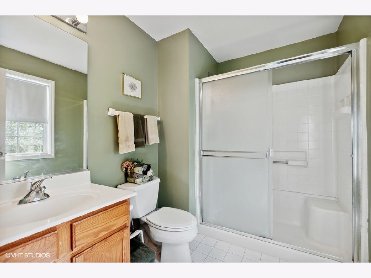
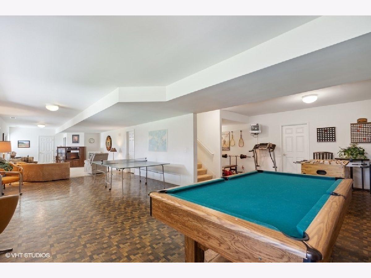
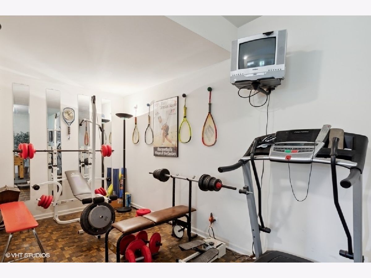
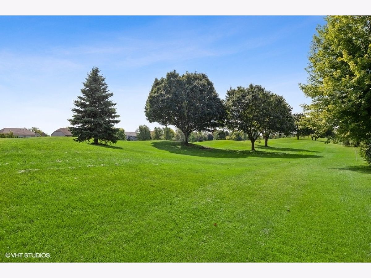
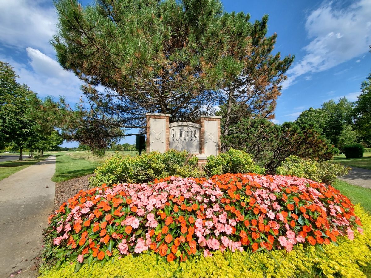
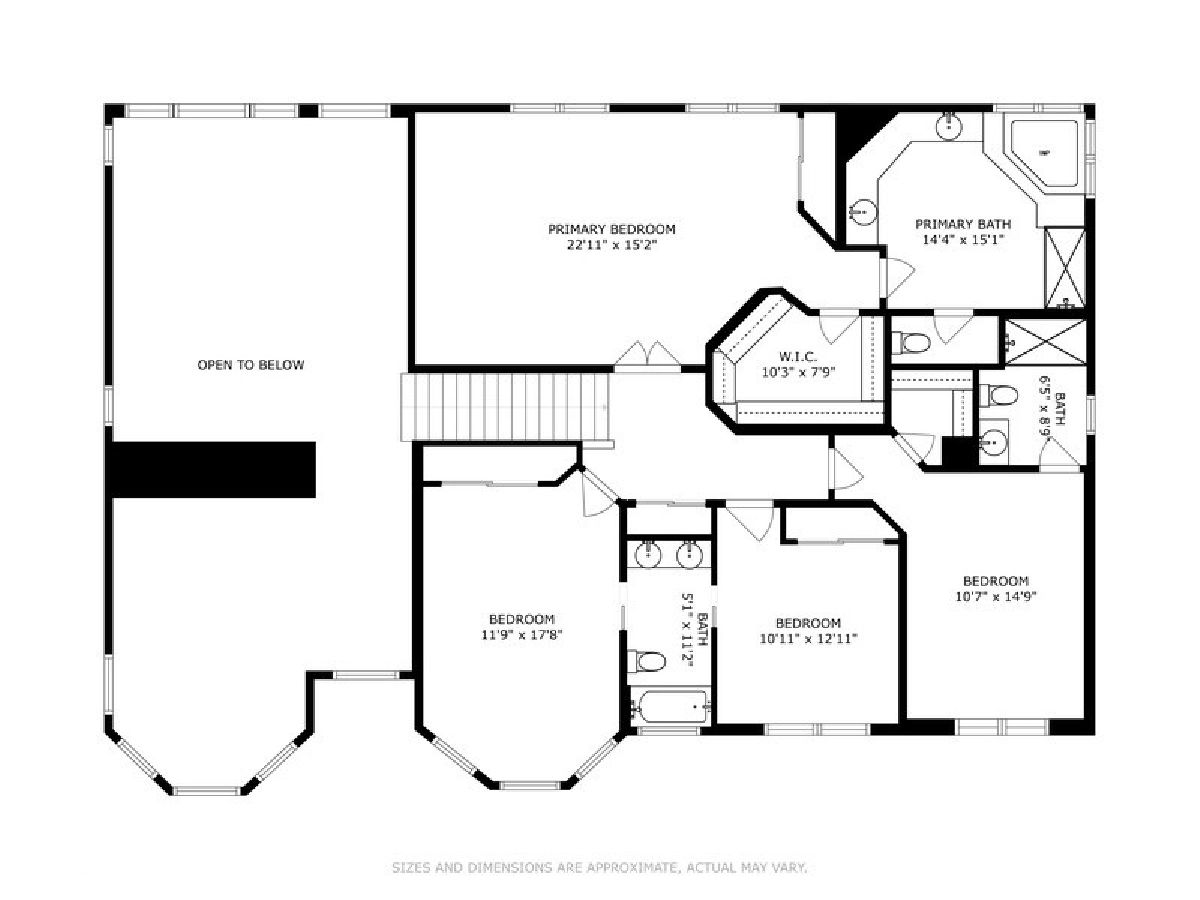
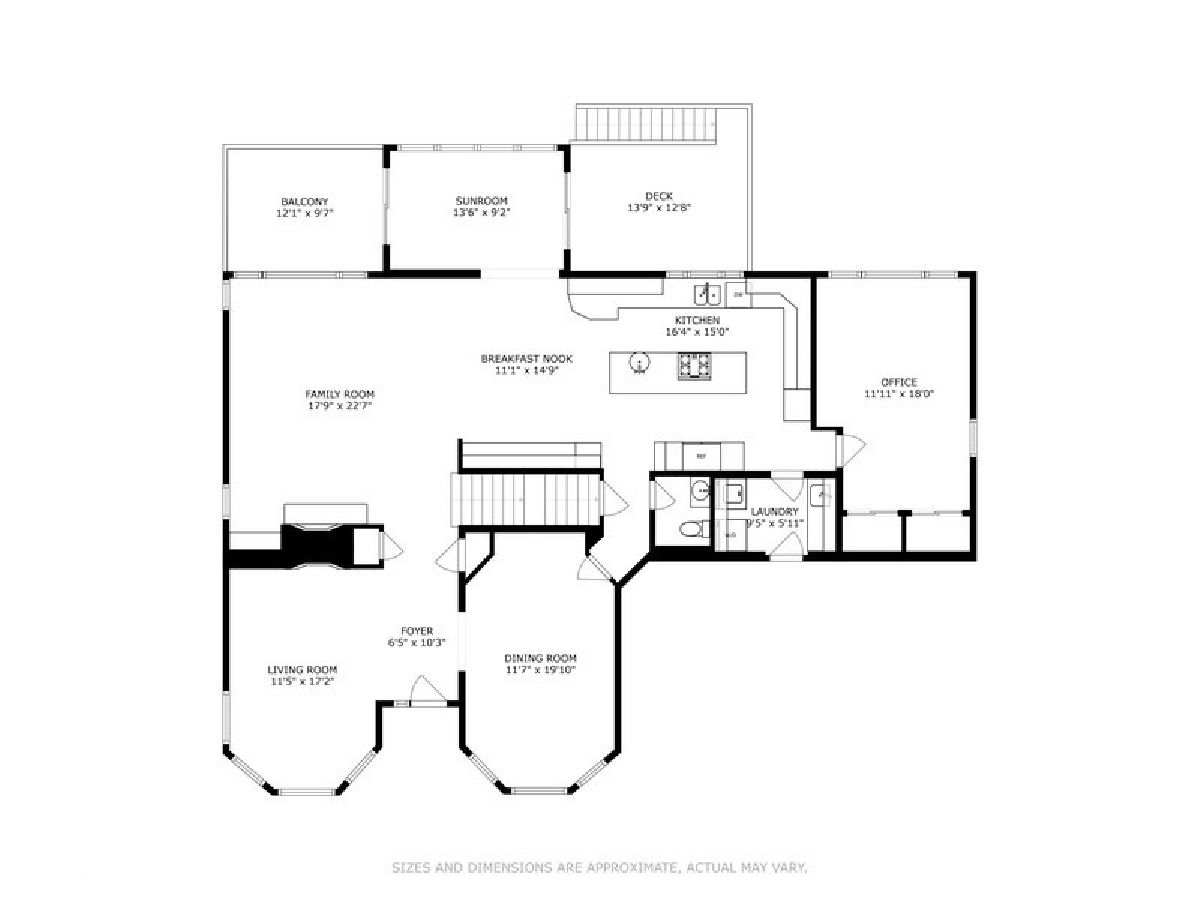
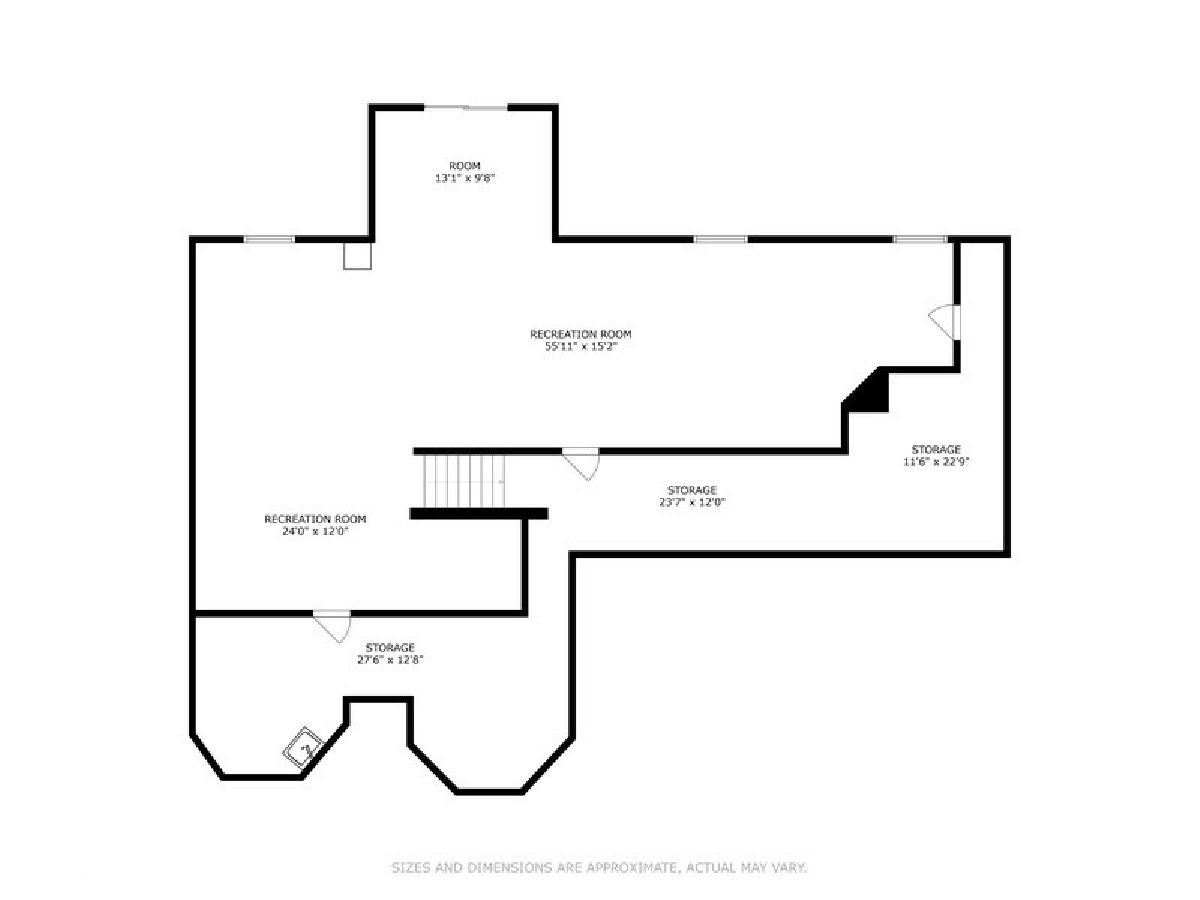
Room Specifics
Total Bedrooms: 5
Bedrooms Above Ground: 5
Bedrooms Below Ground: 0
Dimensions: —
Floor Type: —
Dimensions: —
Floor Type: —
Dimensions: —
Floor Type: —
Dimensions: —
Floor Type: —
Full Bathrooms: 4
Bathroom Amenities: Separate Shower,Double Sink,Soaking Tub
Bathroom in Basement: 0
Rooms: —
Basement Description: Finished,Exterior Access,Rec/Family Area,Storage Space
Other Specifics
| 3 | |
| — | |
| Asphalt | |
| — | |
| — | |
| 52X126X57X108X118 | |
| Unfinished | |
| — | |
| — | |
| — | |
| Not in DB | |
| — | |
| — | |
| — | |
| — |
Tax History
| Year | Property Taxes |
|---|---|
| 2022 | $18,934 |
Contact Agent
Nearby Similar Homes
Nearby Sold Comparables
Contact Agent
Listing Provided By
Baird & Warner



