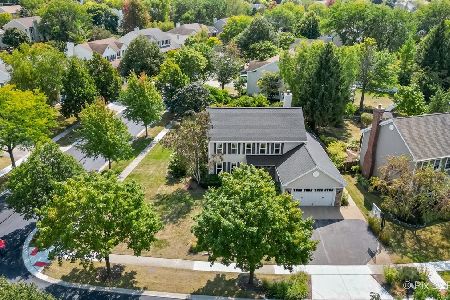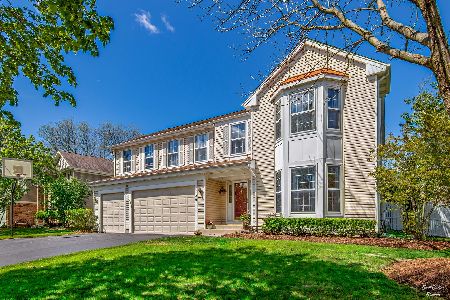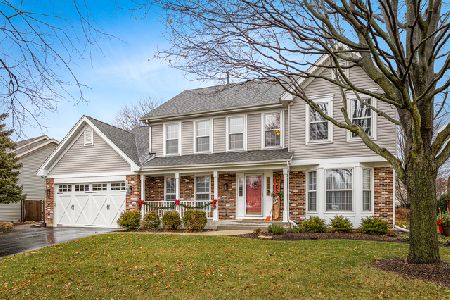1761 Haverford Drive, Algonquin, Illinois 60102
$510,000
|
Sold
|
|
| Status: | Closed |
| Sqft: | 3,460 |
| Cost/Sqft: | $144 |
| Beds: | 4 |
| Baths: | 3 |
| Year Built: | 1993 |
| Property Taxes: | $9,576 |
| Days On Market: | 299 |
| Lot Size: | 0,28 |
Description
You will not find a home like this. Heated (drywalled & insulated) 4 car (up to 6 car with lifts) Tandem 2 story garage addition allows for up to 6 cars of heated indoor space. Or you may get creative and use it as a recreation / game area for all of your entertainment needs. Tons of updates / upgrades (see update list) in this well maintained home that has only been occupied by two owners. Brick paver driveway with front paver stairway. Homes and gardens magazine landscaping in front and back. 2 story foyer, Brazilian cherry hardwood flooring throughout much of the 1st floor. Formal living room and dining rooms. Family room with bay window overlooking enormous fully fenced yard (shed included). Kitchen includes LED undercabinet lighting, eat in area, center island with plenty of room for stools & granite counters. Tile backsplash, (with inserts), All modern appliances with wine fridge. Recently updated stairway & upper hall. Upstairs find your sanctuary in the vaulted primary bedroom that includes a custom, full bath with walk in glass separate shower & soaking tub. Walk in closet has custom hanging areas on both sides.. Finished basement includes huge recreation area plus 5th bedroom (or office), unfinished craft / work area & storage. Come see before it's gone.
Property Specifics
| Single Family | |
| — | |
| — | |
| 1993 | |
| — | |
| — | |
| No | |
| 0.28 |
| Kane | |
| Willoughby Farms | |
| 250 / Annual | |
| — | |
| — | |
| — | |
| 12323094 | |
| 0305251013 |
Nearby Schools
| NAME: | DISTRICT: | DISTANCE: | |
|---|---|---|---|
|
Grade School
Westfield Community School |
300 | — | |
|
Middle School
Westfield Community School |
300 | Not in DB | |
|
High School
H D Jacobs High School |
300 | Not in DB | |
Property History
| DATE: | EVENT: | PRICE: | SOURCE: |
|---|---|---|---|
| 26 Jul, 2018 | Sold | $352,000 | MRED MLS |
| 23 Jun, 2018 | Under contract | $359,900 | MRED MLS |
| 13 Jun, 2018 | Listed for sale | $359,900 | MRED MLS |
| 8 May, 2025 | Sold | $510,000 | MRED MLS |
| 1 Apr, 2025 | Under contract | $499,900 | MRED MLS |
| 28 Mar, 2025 | Listed for sale | $499,900 | MRED MLS |
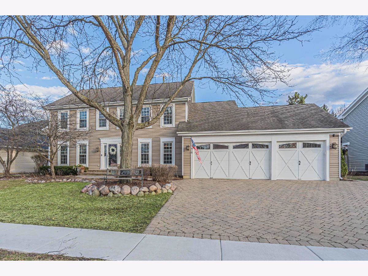
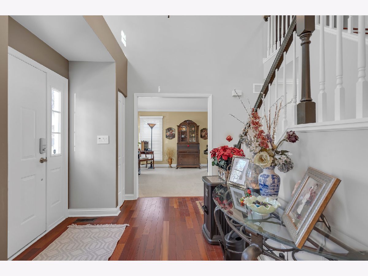
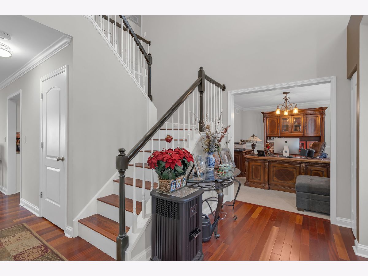
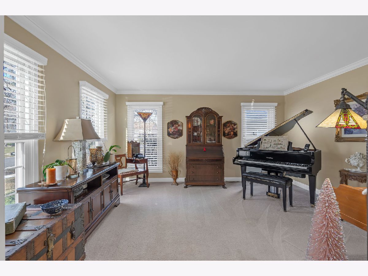
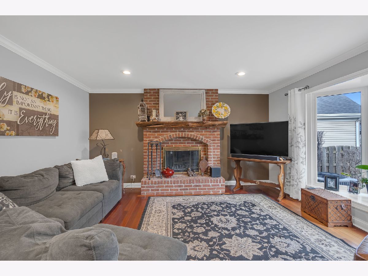
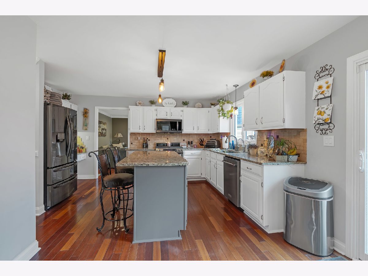
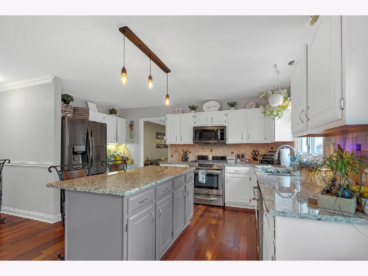
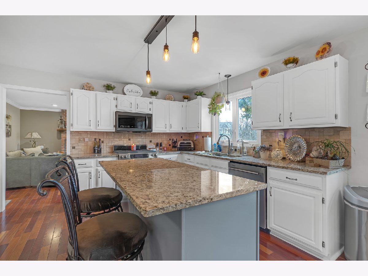
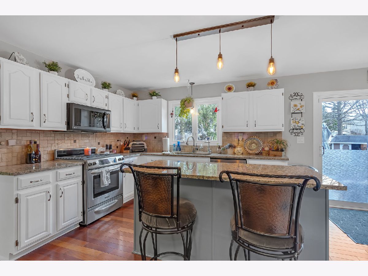
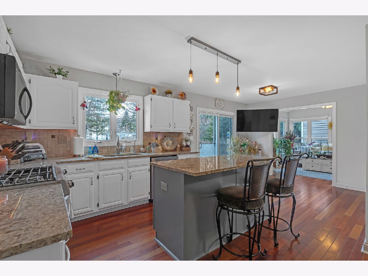
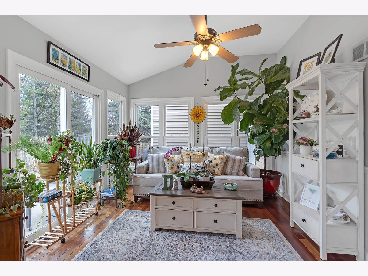
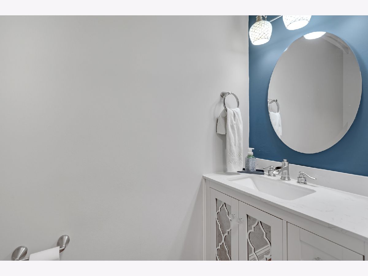
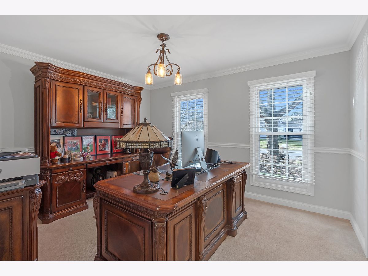
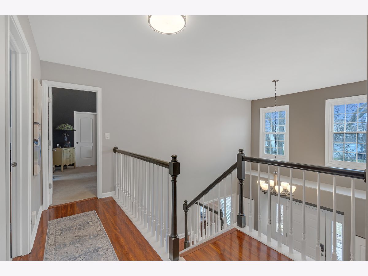
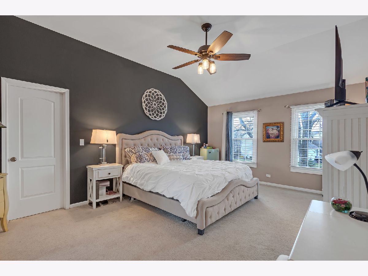
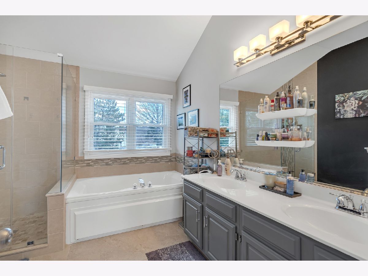
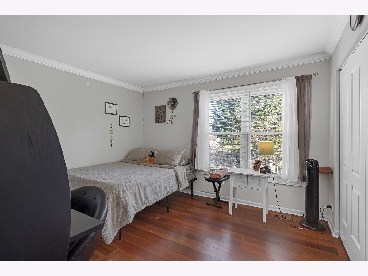
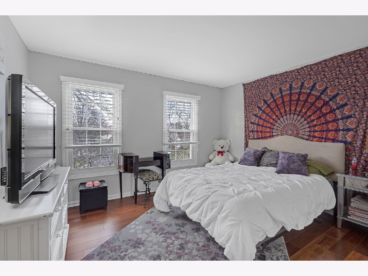
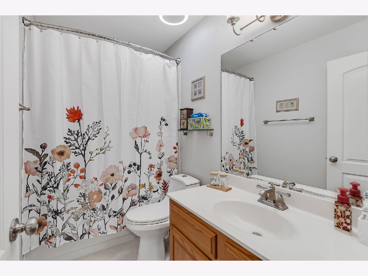
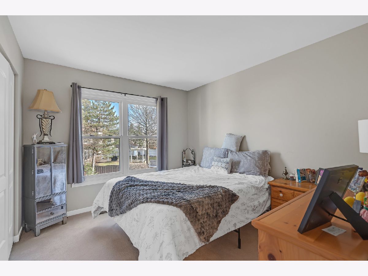
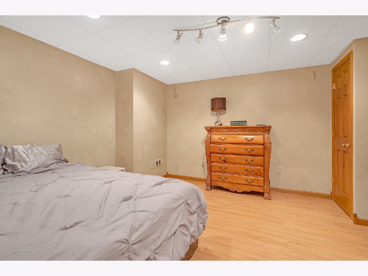
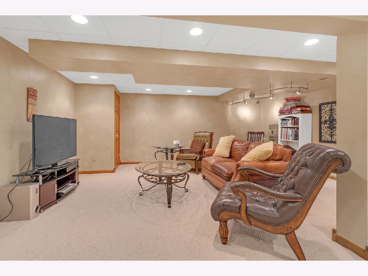
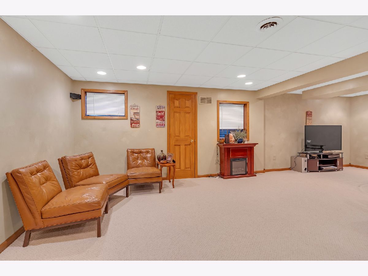
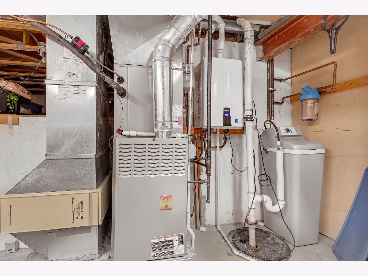
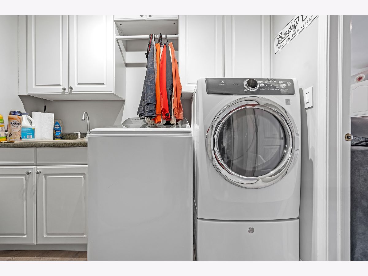
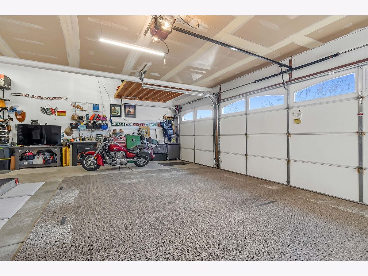
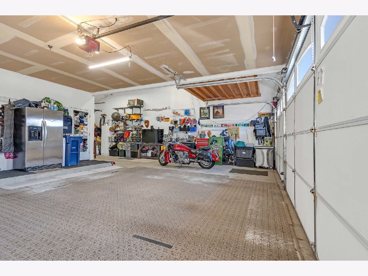
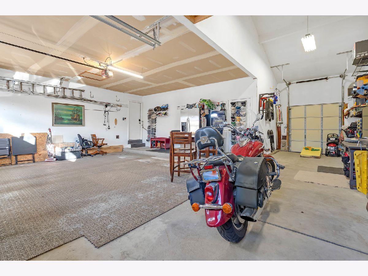
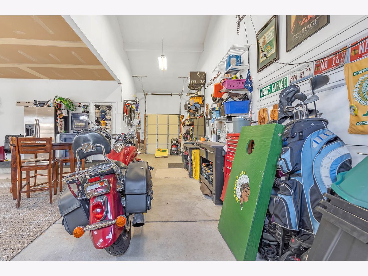
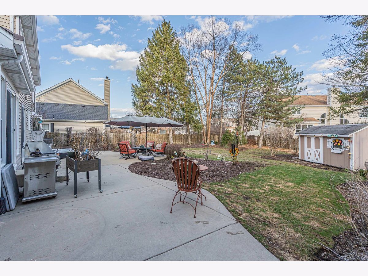
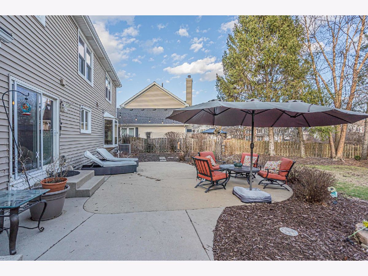
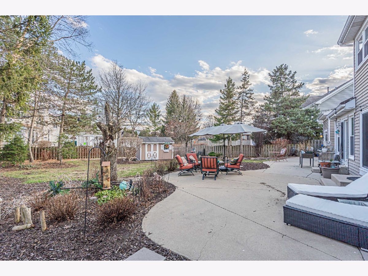
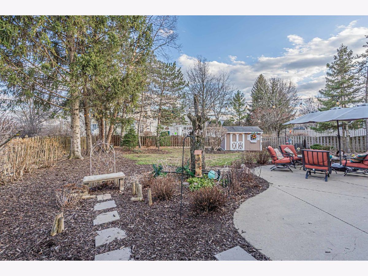
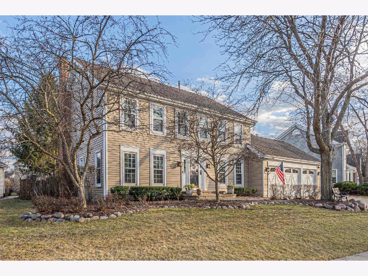
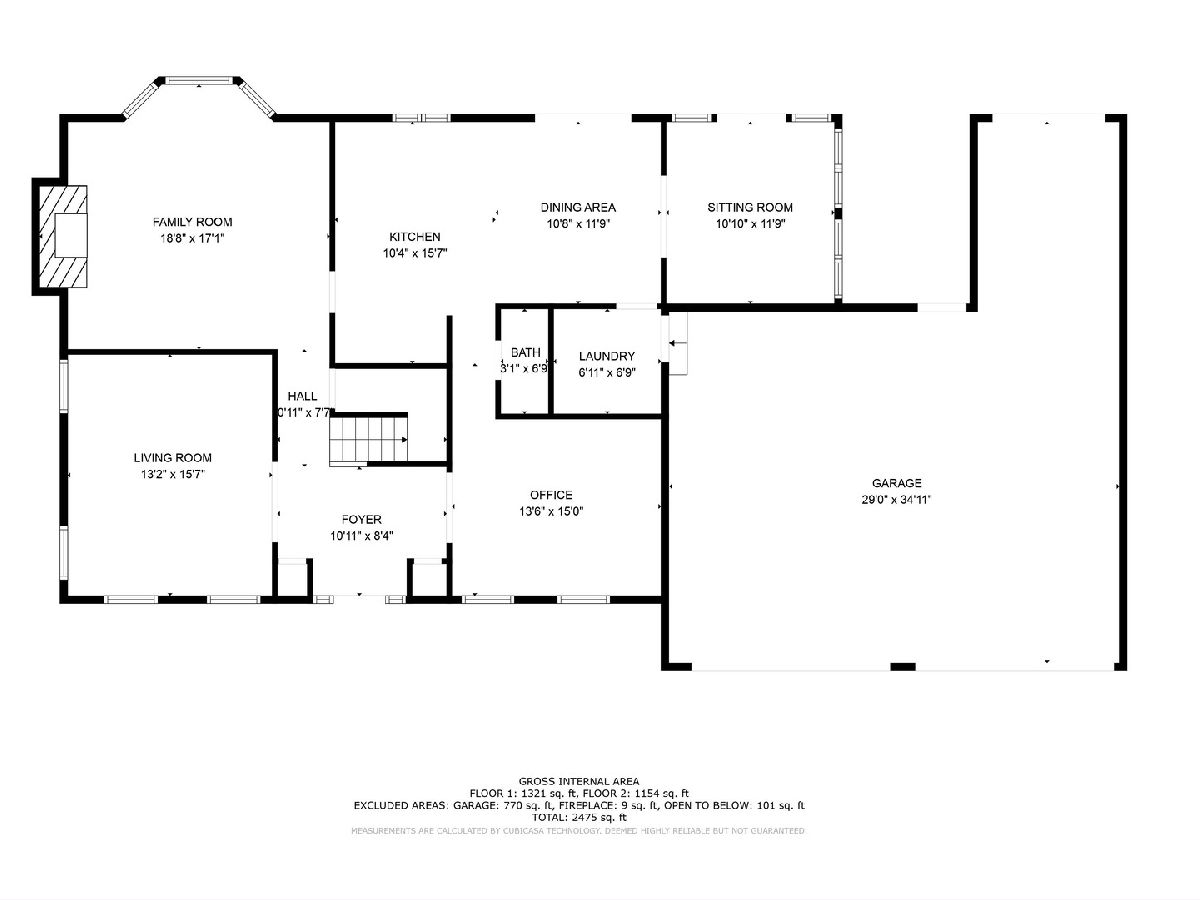
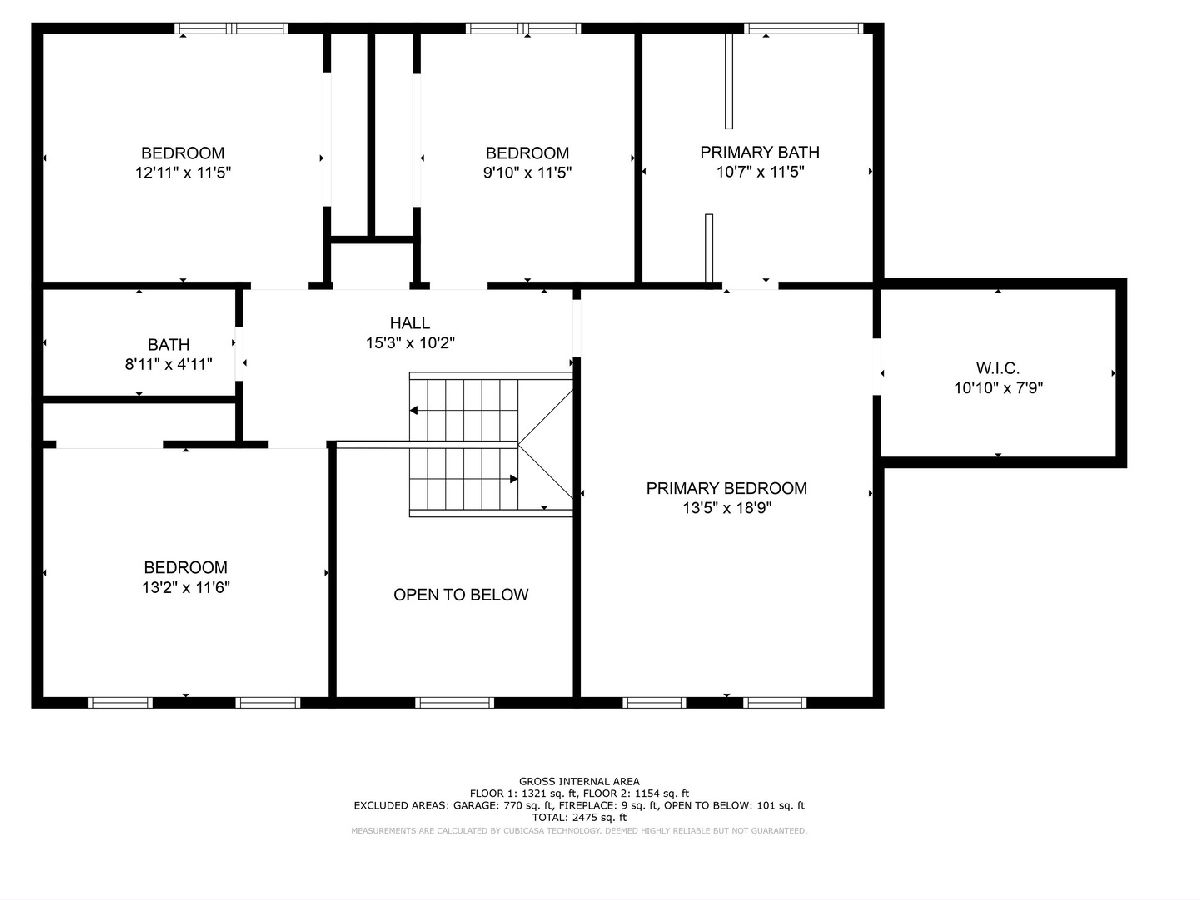
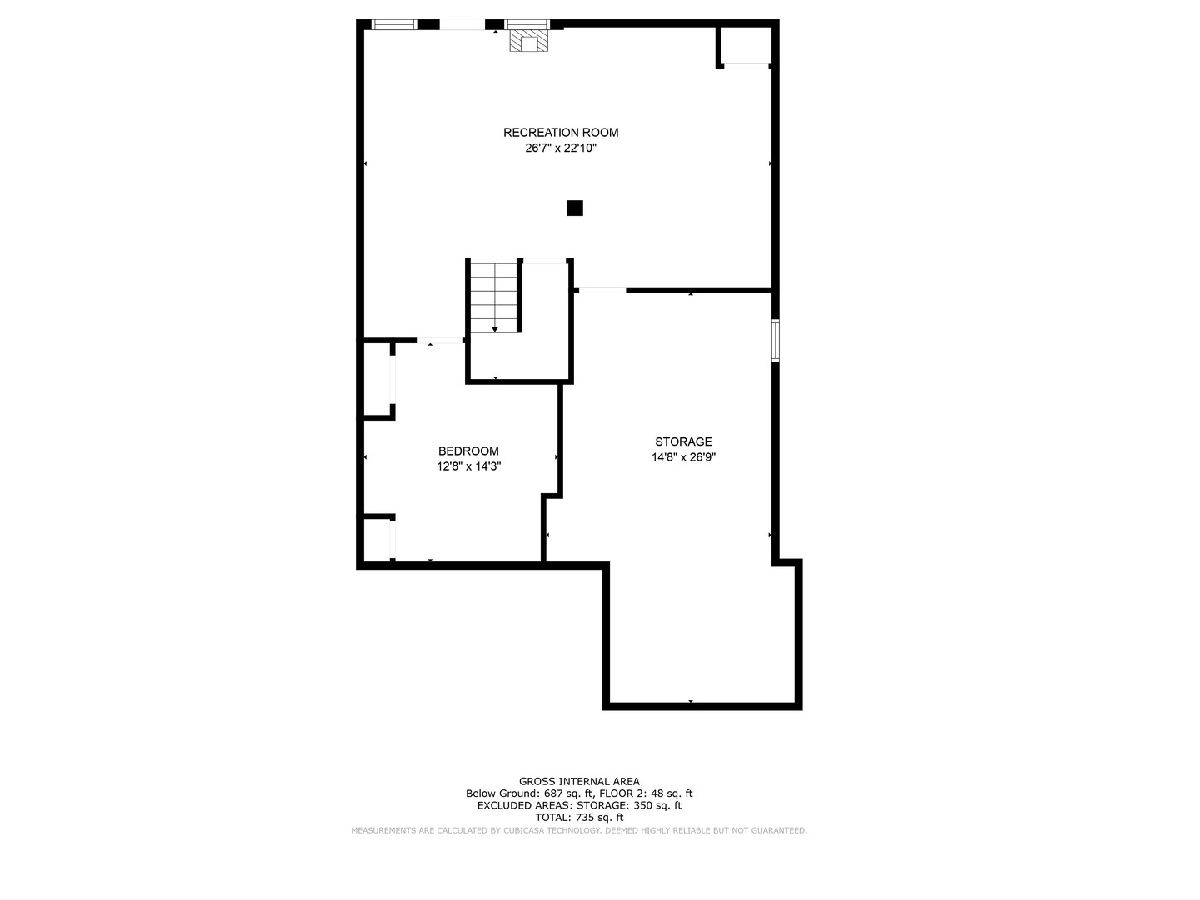
Room Specifics
Total Bedrooms: 5
Bedrooms Above Ground: 4
Bedrooms Below Ground: 1
Dimensions: —
Floor Type: —
Dimensions: —
Floor Type: —
Dimensions: —
Floor Type: —
Dimensions: —
Floor Type: —
Full Bathrooms: 3
Bathroom Amenities: —
Bathroom in Basement: 0
Rooms: —
Basement Description: —
Other Specifics
| 4 | |
| — | |
| — | |
| — | |
| — | |
| 12196 | |
| Unfinished | |
| — | |
| — | |
| — | |
| Not in DB | |
| — | |
| — | |
| — | |
| — |
Tax History
| Year | Property Taxes |
|---|---|
| 2018 | $7,154 |
| 2025 | $9,576 |
Contact Agent
Nearby Similar Homes
Nearby Sold Comparables
Contact Agent
Listing Provided By
HomeSmart Connect LLC








