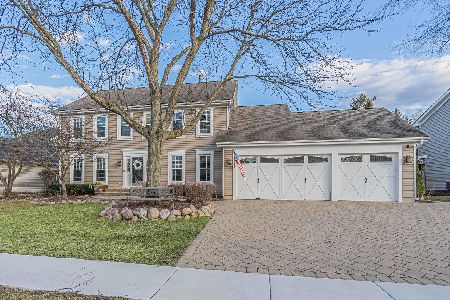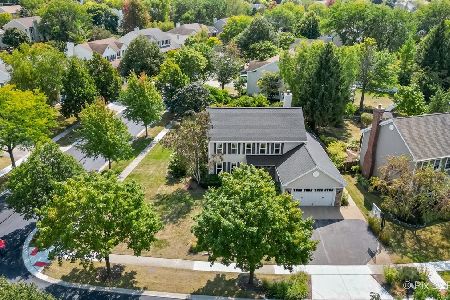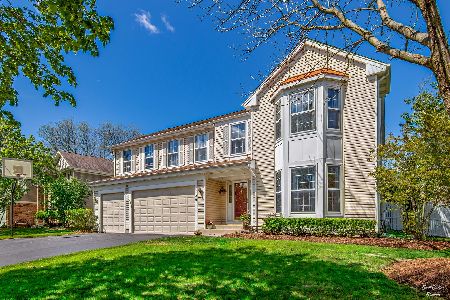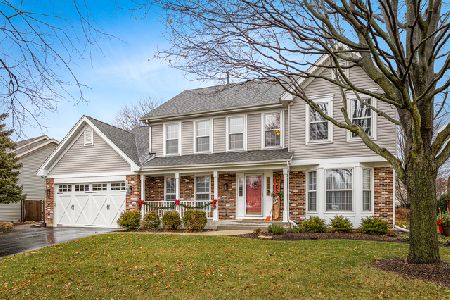1761 Haverford Drive, Algonquin, Illinois 60102
$352,000
|
Sold
|
|
| Status: | Closed |
| Sqft: | 3,400 |
| Cost/Sqft: | $106 |
| Beds: | 4 |
| Baths: | 3 |
| Year Built: | 1993 |
| Property Taxes: | $7,154 |
| Days On Market: | 2779 |
| Lot Size: | 0,00 |
Description
Run to see the best kept secret in Willoughby Farms. This beautiful home has been meticulously kept by the original owners. Drive onto the paver driveway w/paver walkway adorned by mature trees and professional landscaping. 2 story foyer w/Braizillian HW flooring leads you into the formal DR & separate LR. Family room offers custom brick FP & bay window. Large eat in kitchen w/center island & granite counters w/backsplash, SS appliances, planning desk & pantry opens into the bright sunroom. Large, vaulted master bedroom w/custom, walk in closet and gorgeous, remodeled master bath. Finished basement w/rec room, bonus room, work shop area & storage. Carriage garage doors w/insulated & drywalled 4 car garage tall enough for a lift w/storage & a back of the house garage door to access the fenced yard with beautiful gardens, concrete patio & shed. Updated furnace, A/C, 50 year roof, siding, HWH, windows, water softener, sump pump & back up. This will not last! 10+
Property Specifics
| Single Family | |
| — | |
| Traditional | |
| 1993 | |
| Full | |
| — | |
| No | |
| — |
| Kane | |
| Willoughby Farms | |
| 220 / Annual | |
| Other | |
| Public | |
| Public Sewer | |
| 09977978 | |
| 0305251013 |
Nearby Schools
| NAME: | DISTRICT: | DISTANCE: | |
|---|---|---|---|
|
Grade School
Westfield Community School |
300 | — | |
|
Middle School
Westfield Community School |
300 | Not in DB | |
|
High School
H D Jacobs High School |
300 | Not in DB | |
Property History
| DATE: | EVENT: | PRICE: | SOURCE: |
|---|---|---|---|
| 26 Jul, 2018 | Sold | $352,000 | MRED MLS |
| 23 Jun, 2018 | Under contract | $359,900 | MRED MLS |
| 13 Jun, 2018 | Listed for sale | $359,900 | MRED MLS |
| 8 May, 2025 | Sold | $510,000 | MRED MLS |
| 1 Apr, 2025 | Under contract | $499,900 | MRED MLS |
| 28 Mar, 2025 | Listed for sale | $499,900 | MRED MLS |
Room Specifics
Total Bedrooms: 4
Bedrooms Above Ground: 4
Bedrooms Below Ground: 0
Dimensions: —
Floor Type: Carpet
Dimensions: —
Floor Type: Carpet
Dimensions: —
Floor Type: Carpet
Full Bathrooms: 3
Bathroom Amenities: Separate Shower,Double Sink,Garden Tub
Bathroom in Basement: 0
Rooms: Sun Room,Recreation Room,Bonus Room
Basement Description: Finished
Other Specifics
| 4 | |
| — | |
| Brick | |
| Patio, Storms/Screens | |
| — | |
| .28 | |
| — | |
| Full | |
| Vaulted/Cathedral Ceilings, Hardwood Floors, First Floor Laundry | |
| Range, Microwave, Dishwasher, Refrigerator, Washer, Dryer | |
| Not in DB | |
| Tennis Courts, Sidewalks, Street Lights, Street Paved | |
| — | |
| — | |
| Wood Burning |
Tax History
| Year | Property Taxes |
|---|---|
| 2018 | $7,154 |
| 2025 | $9,576 |
Contact Agent
Nearby Similar Homes
Nearby Sold Comparables
Contact Agent
Listing Provided By
RE/MAX Unlimited Northwest














