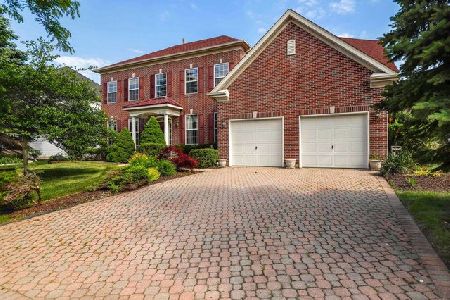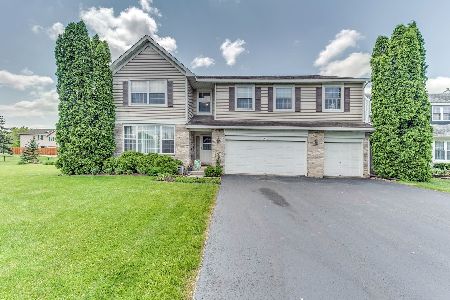1720 Hartley Drive, Algonquin, Illinois 60102
$430,000
|
Sold
|
|
| Status: | Closed |
| Sqft: | 2,937 |
| Cost/Sqft: | $136 |
| Beds: | 4 |
| Baths: | 3 |
| Year Built: | 1999 |
| Property Taxes: | $9,631 |
| Days On Market: | 1352 |
| Lot Size: | 0,23 |
Description
Rush to see this lovely and spacious, original owner beauty! A quaint front porch greets you even before you walk into the two story foyer with dramatic staircase. Spacious living and dining and a two story family room, all with new hardwood floors. Kitchen is well designed with extra space, pantry and island and open to family room with windows galore. Natural light pours throughout. All bedrooms are spacious, primary has convenient and neutral en suite. Don't forget to check out the full finished basement and large, private yard!! This home will not last!! ***Multiple Offers Received Highest and Best Due by 4/3/22 9pm
Property Specifics
| Single Family | |
| — | |
| — | |
| 1999 | |
| — | |
| N | |
| No | |
| 0.23 |
| Mc Henry | |
| — | |
| — / Not Applicable | |
| — | |
| — | |
| — | |
| 11356376 | |
| 1932256013 |
Nearby Schools
| NAME: | DISTRICT: | DISTANCE: | |
|---|---|---|---|
|
Grade School
Neubert Elementary School |
300 | — | |
|
Middle School
Westfield Community School |
300 | Not in DB | |
|
High School
H D Jacobs High School |
300 | Not in DB | |
Property History
| DATE: | EVENT: | PRICE: | SOURCE: |
|---|---|---|---|
| 11 May, 2022 | Sold | $430,000 | MRED MLS |
| 4 Apr, 2022 | Under contract | $399,999 | MRED MLS |
| 1 Apr, 2022 | Listed for sale | $399,999 | MRED MLS |
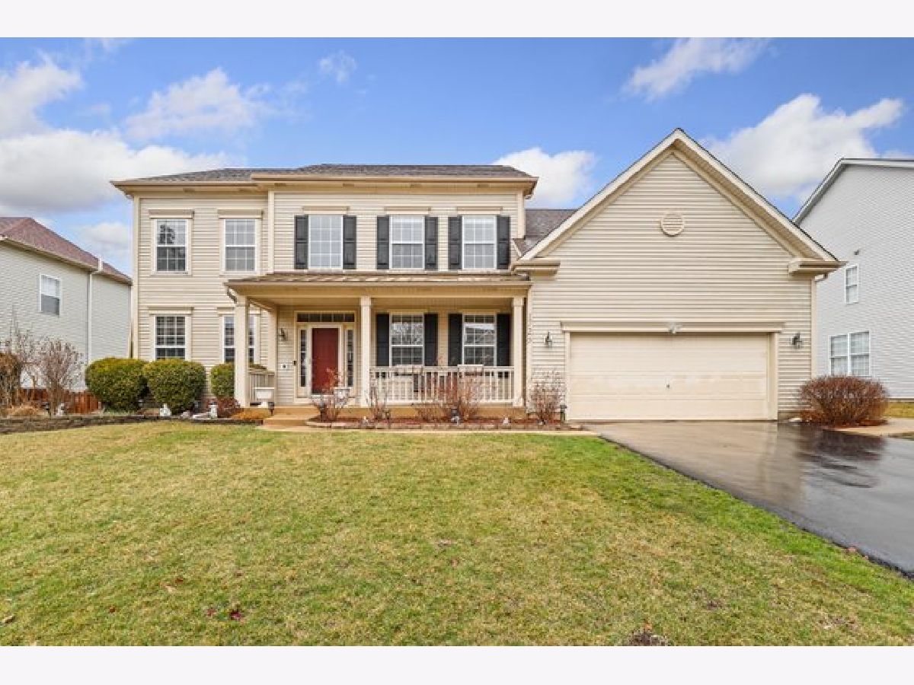
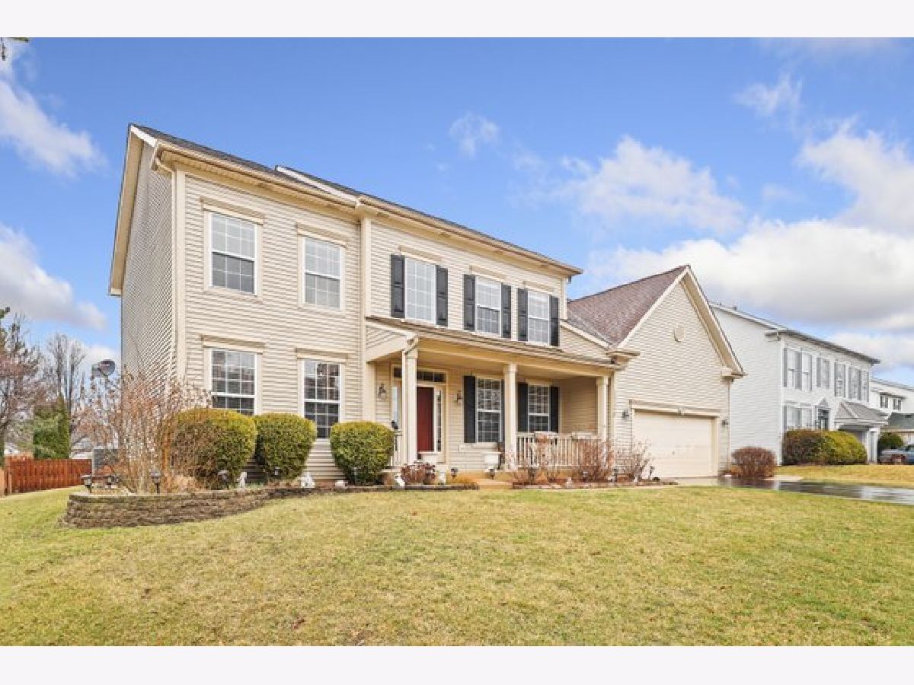
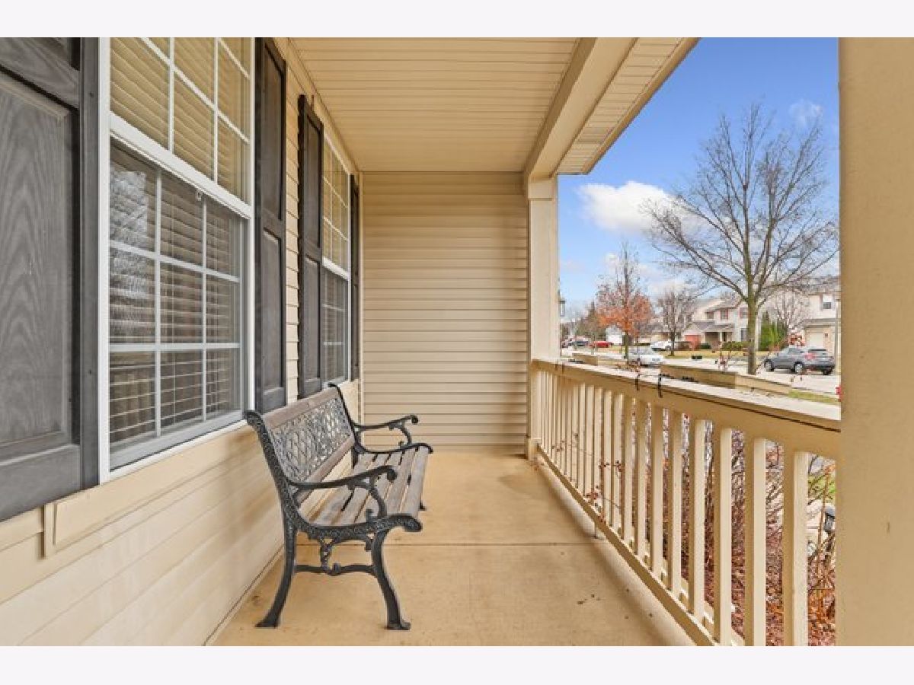
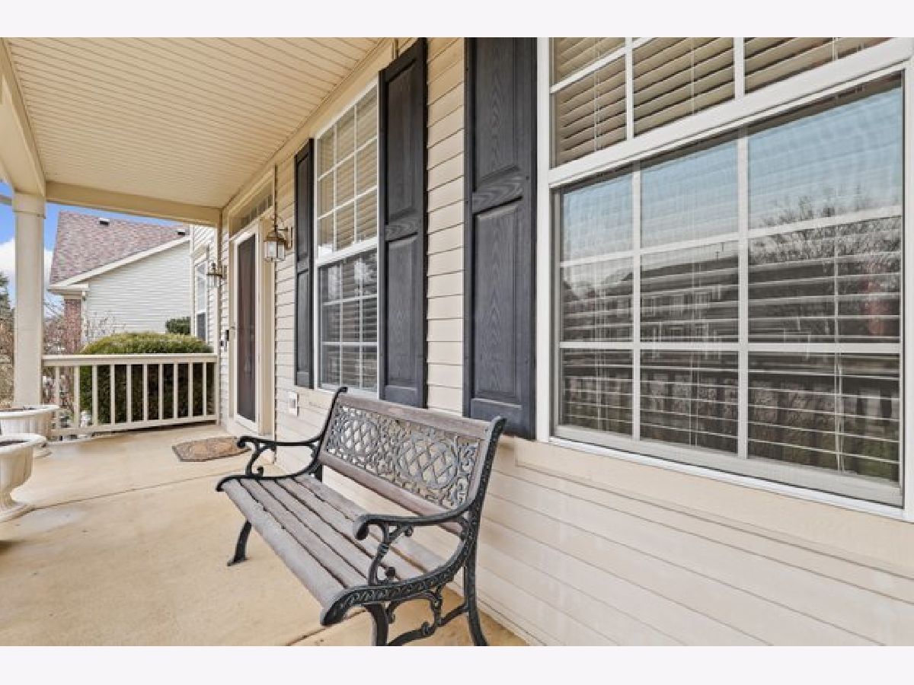








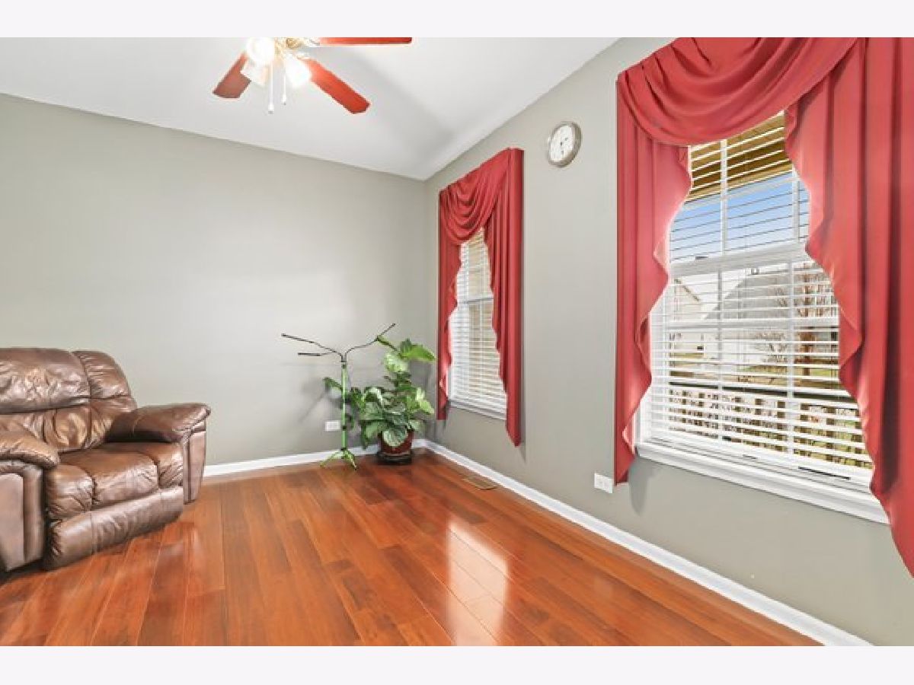



























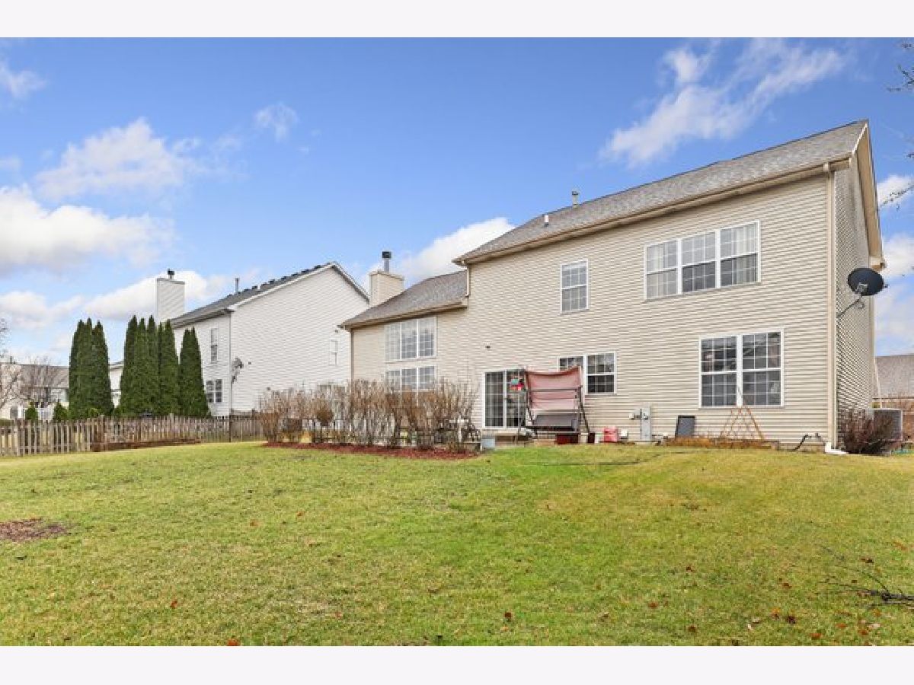

Room Specifics
Total Bedrooms: 4
Bedrooms Above Ground: 4
Bedrooms Below Ground: 0
Dimensions: —
Floor Type: —
Dimensions: —
Floor Type: —
Dimensions: —
Floor Type: —
Full Bathrooms: 3
Bathroom Amenities: Separate Shower,Double Sink
Bathroom in Basement: 0
Rooms: —
Basement Description: Finished,Crawl
Other Specifics
| 2 | |
| — | |
| — | |
| — | |
| — | |
| 10000 | |
| Unfinished | |
| — | |
| — | |
| — | |
| Not in DB | |
| — | |
| — | |
| — | |
| — |
Tax History
| Year | Property Taxes |
|---|---|
| 2022 | $9,631 |
Contact Agent
Nearby Similar Homes
Nearby Sold Comparables
Contact Agent
Listing Provided By
Redfin Corporation





