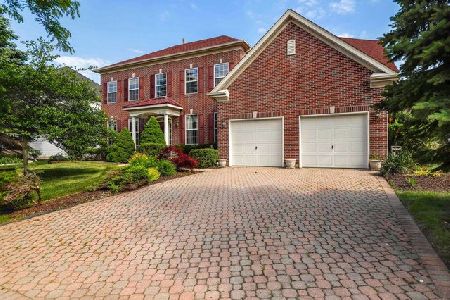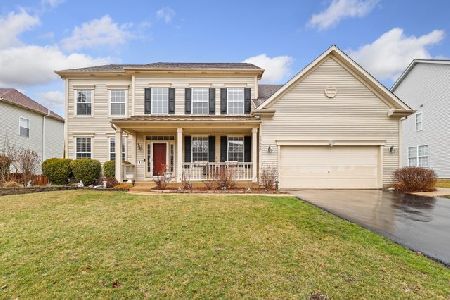1721 Hartley Drive, Algonquin, Illinois 60102
$332,000
|
Sold
|
|
| Status: | Closed |
| Sqft: | 0 |
| Cost/Sqft: | — |
| Beds: | 5 |
| Baths: | 4 |
| Year Built: | 1999 |
| Property Taxes: | $7,618 |
| Days On Market: | 6048 |
| Lot Size: | 0,00 |
Description
Upgrades galore in this GORGEOUS home in sought-after Windridge! Golf Course lot! Impressive 2 story Family Room! Hardwood throughout the 1st floor and new carpet upstairs! Granite countertops! Full, finished basement! Amazing THEATER in basement as well as second kitchen! Multi-level deck and brick paver patio for outdoor entertaining! 4 bedrooms upstairs, but extra bedroom in basement with full bath! COME QUICK!!!
Property Specifics
| Single Family | |
| — | |
| Colonial | |
| 1999 | |
| Full | |
| CRESTFIELD | |
| No | |
| — |
| Mc Henry | |
| Windridge | |
| 0 / Not Applicable | |
| None | |
| Public | |
| Public Sewer | |
| 07272202 | |
| 1932255025 |
Nearby Schools
| NAME: | DISTRICT: | DISTANCE: | |
|---|---|---|---|
|
Grade School
Neubert Elementary School |
300 | — | |
|
Middle School
Westfield Community School |
300 | Not in DB | |
|
High School
H D Jacobs High School |
300 | Not in DB | |
Property History
| DATE: | EVENT: | PRICE: | SOURCE: |
|---|---|---|---|
| 22 Oct, 2009 | Sold | $332,000 | MRED MLS |
| 21 Sep, 2009 | Under contract | $335,000 | MRED MLS |
| — | Last price change | $345,000 | MRED MLS |
| 13 Jul, 2009 | Listed for sale | $345,000 | MRED MLS |
Room Specifics
Total Bedrooms: 5
Bedrooms Above Ground: 5
Bedrooms Below Ground: 0
Dimensions: —
Floor Type: Carpet
Dimensions: —
Floor Type: Carpet
Dimensions: —
Floor Type: Carpet
Dimensions: —
Floor Type: —
Full Bathrooms: 4
Bathroom Amenities: —
Bathroom in Basement: 1
Rooms: Kitchen,Bedroom 5,Den,Gallery,Recreation Room,Theatre Room,Utility Room-1st Floor
Basement Description: Finished
Other Specifics
| 2 | |
| Concrete Perimeter | |
| Asphalt | |
| Deck, Patio | |
| Golf Course Lot | |
| 125 X 80 | |
| — | |
| Full | |
| Vaulted/Cathedral Ceilings, In-Law Arrangement | |
| Range, Microwave, Dishwasher, Refrigerator | |
| Not in DB | |
| Sidewalks, Street Lights, Street Paved | |
| — | |
| — | |
| Gas Log |
Tax History
| Year | Property Taxes |
|---|---|
| 2009 | $7,618 |
Contact Agent
Nearby Similar Homes
Nearby Sold Comparables
Contact Agent
Listing Provided By
Baird & Warner











