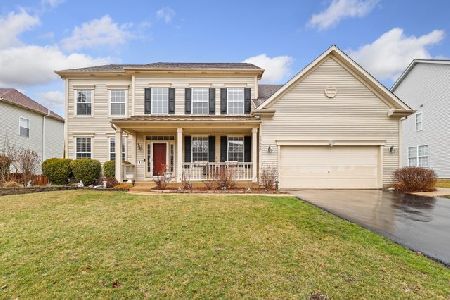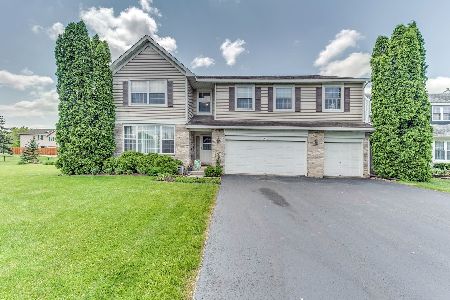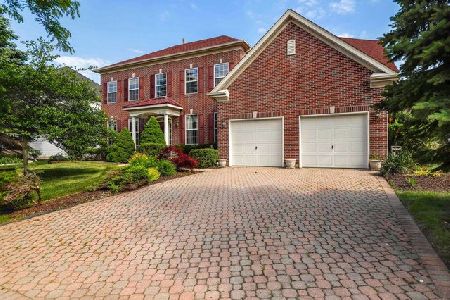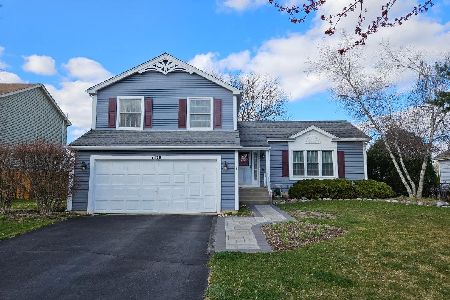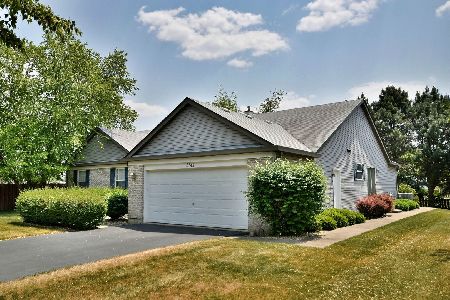1721 Crofton Drive, Algonquin, Illinois 60102
$252,000
|
Sold
|
|
| Status: | Closed |
| Sqft: | 2,772 |
| Cost/Sqft: | $101 |
| Beds: | 5 |
| Baths: | 3 |
| Year Built: | 1996 |
| Property Taxes: | $8,650 |
| Days On Market: | 2784 |
| Lot Size: | 0,24 |
Description
STOP LOOKING...IT IS ALL HERE! OVER 2800 SQ FT OF LIVING IN THIS OPEN FLOOR PLAN HOME~UPDATED KITCHEN WITH GRANITE COUNTERTOPS/ISLAND/CABINETS GALORE~FAMILY ROOM WITH SLIDERS TO EXTERIOR~FIRST FLOOR OFFICE/BEDROOM~FORMAL LIVING AND IDNG ROOM WITH VAULTED CEILING~23 X 15 MASTER SUITE WITH DORMER/HUGE WIC/LUXURY BATH~GENEROUS SIZED SECONDARY BEDROOMS~FULL BASEMENT COULD ADD ANOTHER 1400 SQ FT OF LIVING SPACE~ATTACHED 3 CAR GARAGE~PAVER PATIO TO ENJOY YOUR MATURE LANDSCAPED YARD~CONVENIENTLY LOCATED CLOSE TO SHOPPING~QUICK CLOSE POSSIBLE!
Property Specifics
| Single Family | |
| — | |
| Contemporary | |
| 1996 | |
| Full | |
| NORMANDY | |
| No | |
| 0.24 |
| Mc Henry | |
| Royal Hill | |
| 0 / Not Applicable | |
| None | |
| Public | |
| Public Sewer | |
| 09977439 | |
| 1932256008 |
Nearby Schools
| NAME: | DISTRICT: | DISTANCE: | |
|---|---|---|---|
|
Grade School
Neubert Elementary School |
300 | — | |
|
Middle School
Westfield Community School |
300 | Not in DB | |
|
High School
H D Jacobs High School |
300 | Not in DB | |
Property History
| DATE: | EVENT: | PRICE: | SOURCE: |
|---|---|---|---|
| 18 Jun, 2012 | Sold | $233,500 | MRED MLS |
| 10 May, 2012 | Under contract | $250,000 | MRED MLS |
| 9 Oct, 2011 | Listed for sale | $250,000 | MRED MLS |
| 17 Aug, 2018 | Sold | $252,000 | MRED MLS |
| 6 Jul, 2018 | Under contract | $279,900 | MRED MLS |
| — | Last price change | $289,900 | MRED MLS |
| 7 Jun, 2018 | Listed for sale | $289,900 | MRED MLS |
Room Specifics
Total Bedrooms: 5
Bedrooms Above Ground: 5
Bedrooms Below Ground: 0
Dimensions: —
Floor Type: Carpet
Dimensions: —
Floor Type: Carpet
Dimensions: —
Floor Type: Carpet
Dimensions: —
Floor Type: —
Full Bathrooms: 3
Bathroom Amenities: Separate Shower,Double Sink
Bathroom in Basement: 0
Rooms: Bedroom 5
Basement Description: Unfinished
Other Specifics
| 3 | |
| Concrete Perimeter | |
| Asphalt | |
| Patio | |
| Landscaped | |
| 80 X 123 | |
| — | |
| Full | |
| Vaulted/Cathedral Ceilings, First Floor Bedroom, First Floor Laundry | |
| Range, Microwave, Dishwasher, Refrigerator, Washer, Dryer, Stainless Steel Appliance(s) | |
| Not in DB | |
| Sidewalks | |
| — | |
| — | |
| — |
Tax History
| Year | Property Taxes |
|---|---|
| 2012 | $7,027 |
| 2018 | $8,650 |
Contact Agent
Nearby Similar Homes
Nearby Sold Comparables
Contact Agent
Listing Provided By
RE/MAX Unlimited Northwest








