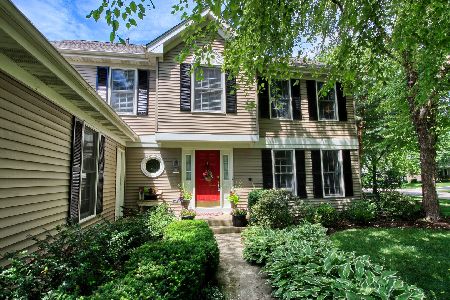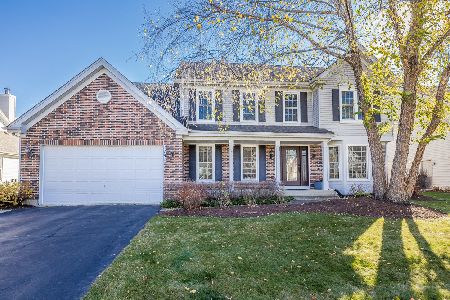1720 Waverly Lane, Algonquin, Illinois 60102
$240,000
|
Sold
|
|
| Status: | Closed |
| Sqft: | 2,440 |
| Cost/Sqft: | $107 |
| Beds: | 4 |
| Baths: | 3 |
| Year Built: | 1993 |
| Property Taxes: | $6,529 |
| Days On Market: | 6273 |
| Lot Size: | 0,00 |
Description
PAMPERING FEATURES & ELEGANT FLOOR PLAN CREATE A WINNING COMBINATION! FENCED YARD-NEW ROOF & SIDING-CERAMIC TILED FOYER-FORMAL LIV & DIN RMS-ISLAND KITCHEN W/SLIDER TO HUGE DECK-SPACIOUS FAM RM-MASTER STE W/WALK-IN CLOSET, SOAKING TUB, & DBL SINKS-LOFT-FULL BASEMENT-1ST FLR LNDRY-OAK RAILS-CEILING FANS IN ALL BRS-ALL APPLS INCLUDED-DON'T MISS IT! THIS HOME IS NOT A SHORT SALE
Property Specifics
| Single Family | |
| — | |
| Contemporary | |
| 1993 | |
| Full | |
| FOXRIDGE | |
| No | |
| — |
| Kane | |
| Willoughby Farms | |
| 165 / Annual | |
| None | |
| Public | |
| Public Sewer | |
| 07076234 | |
| 0305176026 |
Nearby Schools
| NAME: | DISTRICT: | DISTANCE: | |
|---|---|---|---|
|
Grade School
Westfield Community School |
300 | — | |
|
Middle School
Westfield Community School |
300 | Not in DB | |
|
High School
H D Jacobs High School |
300 | Not in DB | |
Property History
| DATE: | EVENT: | PRICE: | SOURCE: |
|---|---|---|---|
| 15 Jun, 2009 | Sold | $240,000 | MRED MLS |
| 19 Apr, 2009 | Under contract | $260,000 | MRED MLS |
| — | Last price change | $270,000 | MRED MLS |
| 18 Nov, 2008 | Listed for sale | $275,000 | MRED MLS |
Room Specifics
Total Bedrooms: 4
Bedrooms Above Ground: 4
Bedrooms Below Ground: 0
Dimensions: —
Floor Type: Carpet
Dimensions: —
Floor Type: Carpet
Dimensions: —
Floor Type: Carpet
Full Bathrooms: 3
Bathroom Amenities: Separate Shower,Double Sink
Bathroom in Basement: 0
Rooms: Breakfast Room,Loft,Utility Room-1st Floor
Basement Description: —
Other Specifics
| 2 | |
| Concrete Perimeter | |
| Asphalt | |
| Deck | |
| Landscaped | |
| 102X150X46X143 | |
| Unfinished | |
| Full | |
| — | |
| Range, Microwave, Dishwasher, Refrigerator, Washer, Dryer, Disposal | |
| Not in DB | |
| Sidewalks, Street Lights, Street Paved | |
| — | |
| — | |
| — |
Tax History
| Year | Property Taxes |
|---|---|
| 2009 | $6,529 |
Contact Agent
Nearby Similar Homes
Nearby Sold Comparables
Contact Agent
Listing Provided By
RE/MAX Superior Properties











