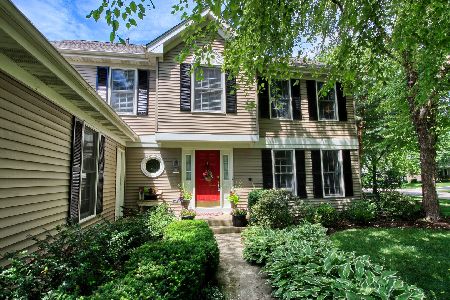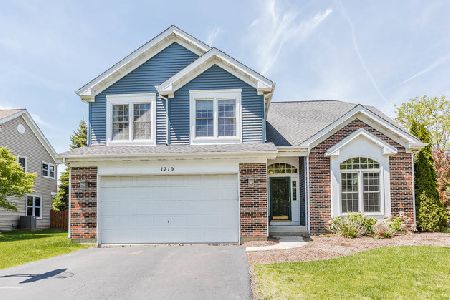1721 Arbordale Lane, Algonquin, Illinois 60102
$288,900
|
Sold
|
|
| Status: | Closed |
| Sqft: | 2,530 |
| Cost/Sqft: | $114 |
| Beds: | 4 |
| Baths: | 3 |
| Year Built: | 1994 |
| Property Taxes: | $6,932 |
| Days On Market: | 3522 |
| Lot Size: | 0,24 |
Description
LOADED with upgrades! Custom Amish kitchen cabinets ~ deep and tall w/lots of storage-Quartz kitchen countertops, built-in electric convection double-oven~Custom quality island with custom Amish cabinets and Quartz countertop, Jenn-Air cooktop and mini cooler/refrigerator~main floor is all oak hardwood~kitchen/eating area opens into the family room with wood burning, gas start, brick fireplace~Owens-Corning Basement Finishing System~upgraded front entry door~upgraded patio door, den/office on the first floor, wood trim throughout the entire home~whirlpool in the master bath~walk-in closets~double sinks in hall bath,~ newer high efficiency furnace~ newer 50 year roof~top of the line Gilkey windows~new siding in 2015 with underlying insulation board~maintenance free exterior, unilock patio with seat walls~home surround by beautiful landscaping, well maintained, A MUST SEE !!
Property Specifics
| Single Family | |
| — | |
| Colonial | |
| 1994 | |
| Partial | |
| — | |
| No | |
| 0.24 |
| Kane | |
| Willoughby Farms | |
| 18 / Monthly | |
| None | |
| Public | |
| Public Sewer | |
| 09242334 | |
| 0305176012 |
Nearby Schools
| NAME: | DISTRICT: | DISTANCE: | |
|---|---|---|---|
|
High School
H D Jacobs High School |
300 | Not in DB | |
Property History
| DATE: | EVENT: | PRICE: | SOURCE: |
|---|---|---|---|
| 15 Jul, 2016 | Sold | $288,900 | MRED MLS |
| 4 Jun, 2016 | Under contract | $288,900 | MRED MLS |
| 31 May, 2016 | Listed for sale | $288,900 | MRED MLS |
Room Specifics
Total Bedrooms: 4
Bedrooms Above Ground: 4
Bedrooms Below Ground: 0
Dimensions: —
Floor Type: Carpet
Dimensions: —
Floor Type: Carpet
Dimensions: —
Floor Type: Carpet
Full Bathrooms: 3
Bathroom Amenities: Whirlpool,Separate Shower,Double Sink
Bathroom in Basement: 0
Rooms: Den,Recreation Room
Basement Description: Partially Finished,Crawl
Other Specifics
| 2 | |
| — | |
| — | |
| Patio, Brick Paver Patio | |
| Landscaped | |
| 76X139X75X139 | |
| — | |
| Full | |
| Hardwood Floors, First Floor Laundry | |
| Double Oven, Microwave, Dishwasher, Refrigerator, Washer, Dryer, Disposal, Wine Refrigerator | |
| Not in DB | |
| Sidewalks, Street Lights, Street Paved | |
| — | |
| — | |
| Wood Burning, Gas Starter |
Tax History
| Year | Property Taxes |
|---|---|
| 2016 | $6,932 |
Contact Agent
Nearby Similar Homes
Nearby Sold Comparables
Contact Agent
Listing Provided By
4 Sale Realty, Inc.











