1710 Waverly Lane, Algonquin, Illinois 60102
$310,000
|
Sold
|
|
| Status: | Closed |
| Sqft: | 2,638 |
| Cost/Sqft: | $119 |
| Beds: | 4 |
| Baths: | 3 |
| Year Built: | 1994 |
| Property Taxes: | $7,858 |
| Days On Market: | 2390 |
| Lot Size: | 0,29 |
Description
Beautifully maintained and freshly painted. Original owner and many updates. Large open foyer leads to hardwood floors throughout the main floor. Brand new carpet on the 2nd floor. Custom built in cabinets accent the family room with a fireplace and dry bar area. Possible 5th bedroom or in-law arrangement on main level also with custom built ins. and adjacent full bath. 1st floor laundry. Updated bathrooms and walk-in closets with custom closet systems are an added bonus to this home. Finished basement has 2 finished rooms (possible 6th bedroom), plus plenty of storage and a work shop. Just off the kitchen thru the double french doors is a serene garden patio and a fully landscaped massive lot, filled with perennials for every season. New A/C 2017,new furnace 2016, newer HWT, roof/siding, and sump pump. Large corner lot with trees for extra privacy.
Property Specifics
| Single Family | |
| — | |
| — | |
| 1994 | |
| — | |
| WILLIAMSBURG | |
| No | |
| 0.29 |
| Kane | |
| Willoughby Farms | |
| 220 / Annual | |
| — | |
| — | |
| — | |
| 10438273 | |
| 0305130002 |
Nearby Schools
| NAME: | DISTRICT: | DISTANCE: | |
|---|---|---|---|
|
Grade School
Westfield Community School |
300 | — | |
|
Middle School
Westfield Community School |
300 | Not in DB | |
|
High School
H D Jacobs High School |
300 | Not in DB | |
Property History
| DATE: | EVENT: | PRICE: | SOURCE: |
|---|---|---|---|
| 25 Sep, 2019 | Sold | $310,000 | MRED MLS |
| 30 Aug, 2019 | Under contract | $314,900 | MRED MLS |
| — | Last price change | $319,000 | MRED MLS |
| 6 Jul, 2019 | Listed for sale | $319,000 | MRED MLS |
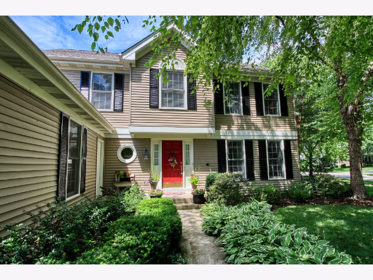
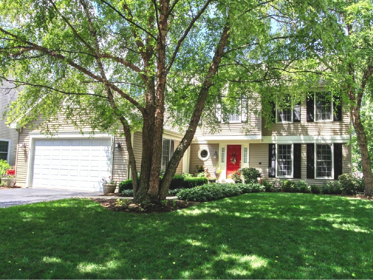
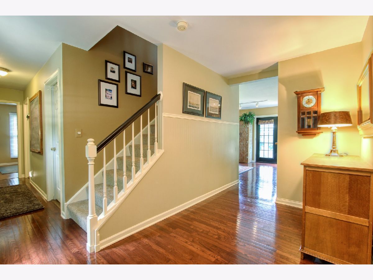
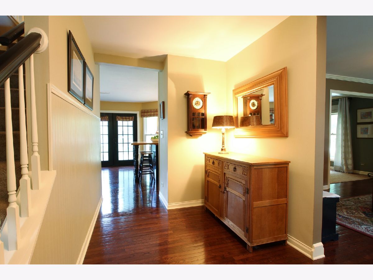
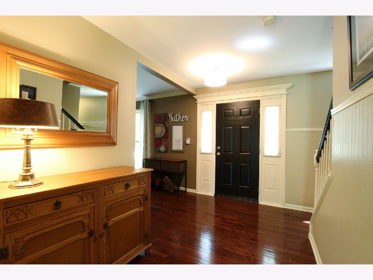
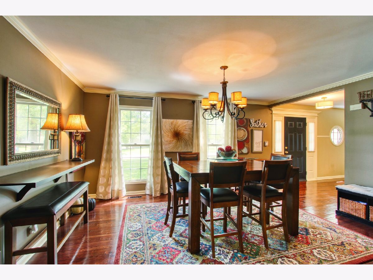
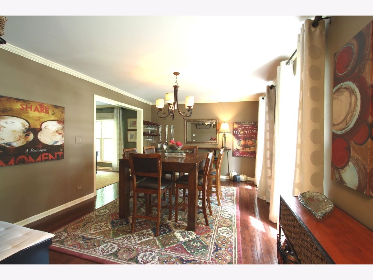
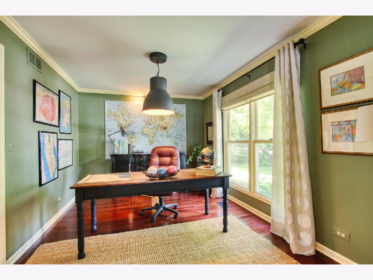
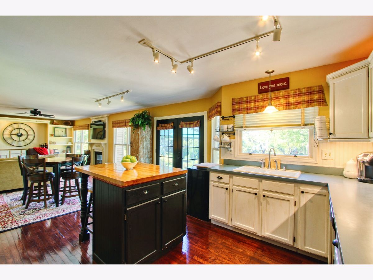
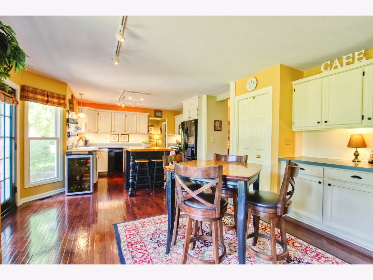
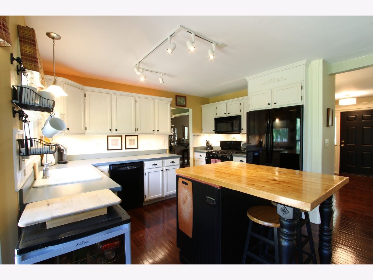
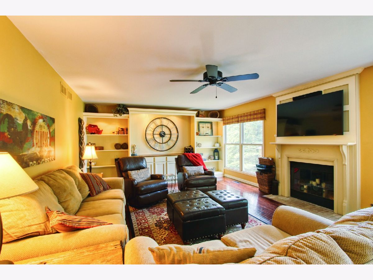
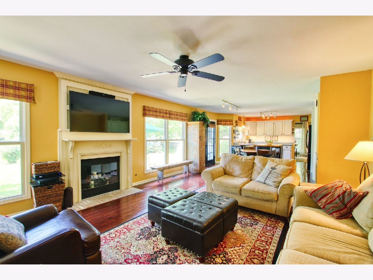
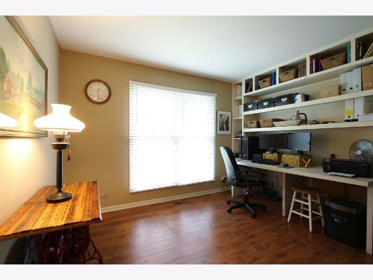
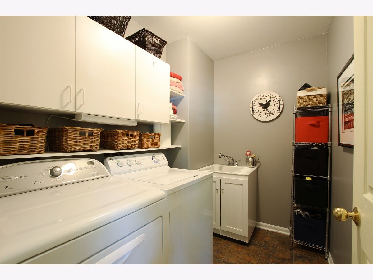
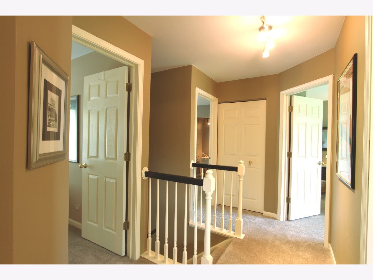
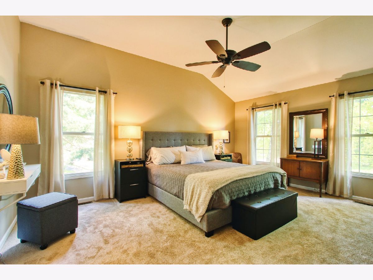
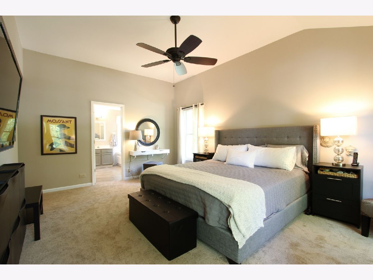
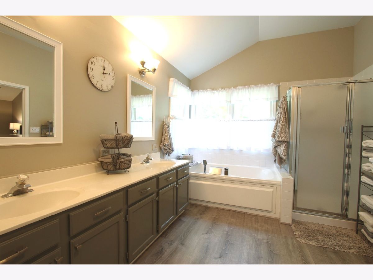
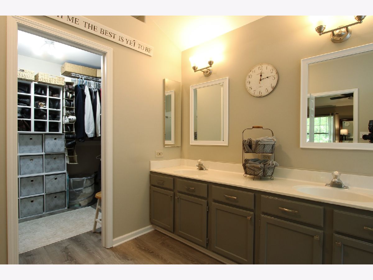
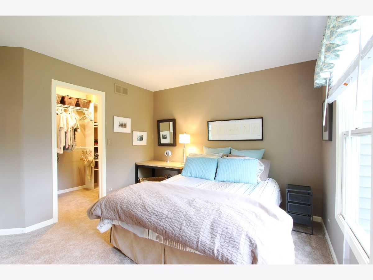
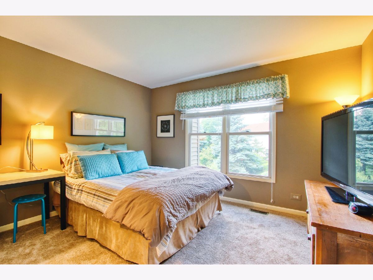
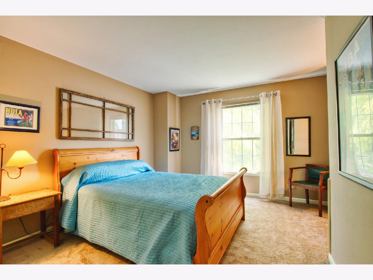
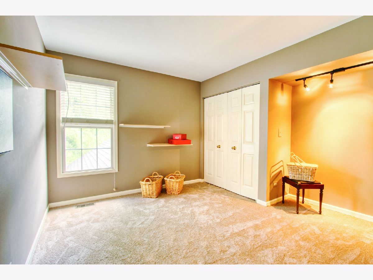
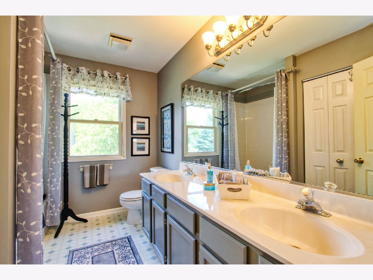
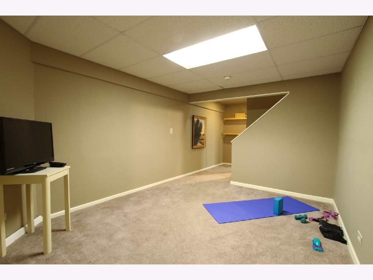
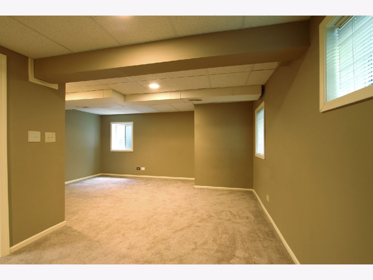
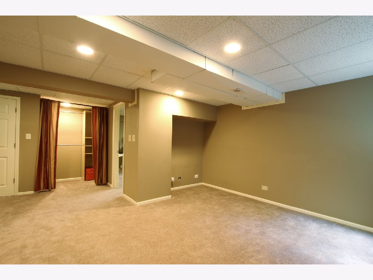
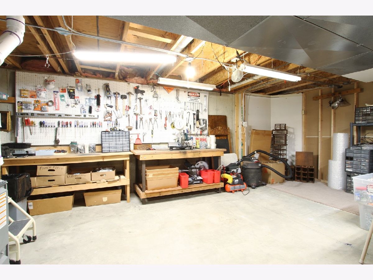
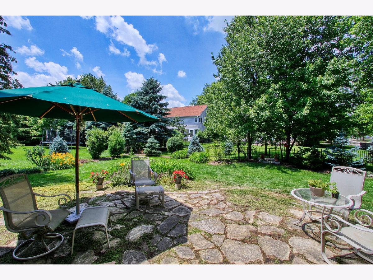
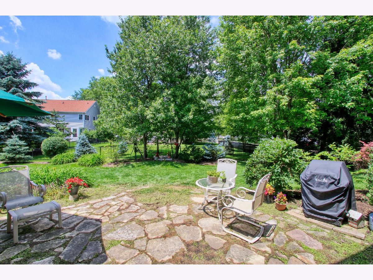
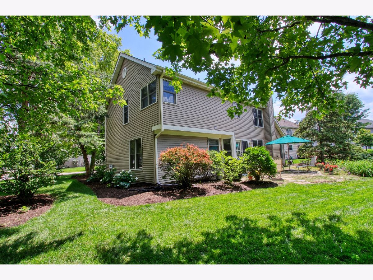
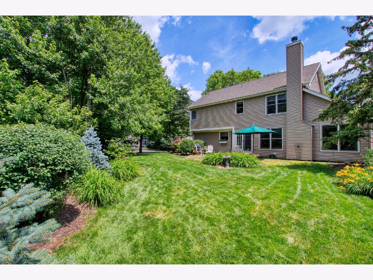
Room Specifics
Total Bedrooms: 4
Bedrooms Above Ground: 4
Bedrooms Below Ground: 0
Dimensions: —
Floor Type: —
Dimensions: —
Floor Type: —
Dimensions: —
Floor Type: —
Full Bathrooms: 3
Bathroom Amenities: Separate Shower,Double Sink,Garden Tub
Bathroom in Basement: 0
Rooms: —
Basement Description: —
Other Specifics
| 2 | |
| — | |
| — | |
| — | |
| — | |
| 81X143X105X120 | |
| — | |
| — | |
| — | |
| — | |
| Not in DB | |
| — | |
| — | |
| — | |
| — |
Tax History
| Year | Property Taxes |
|---|---|
| 2019 | $7,858 |
Contact Agent
Nearby Similar Homes
Nearby Sold Comparables
Contact Agent
Listing Provided By
Charles Rutenberg Realty of IL









