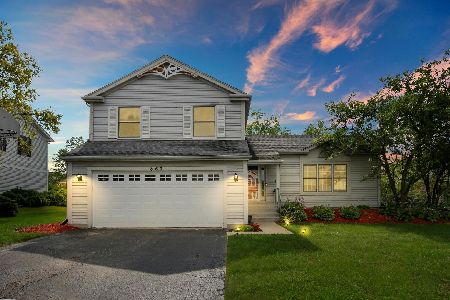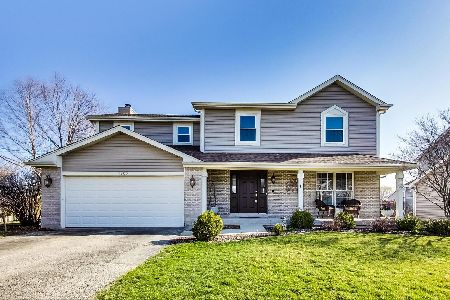1720 Westbury Drive, Algonquin, Illinois 60102
$390,000
|
Sold
|
|
| Status: | Closed |
| Sqft: | 2,598 |
| Cost/Sqft: | $146 |
| Beds: | 4 |
| Baths: | 3 |
| Year Built: | 1994 |
| Property Taxes: | $10,227 |
| Days On Market: | 1699 |
| Lot Size: | 0,23 |
Description
Beautiful move in ready home with CUSTOM open floor plan! Kitchen, family room and dining room have been opened to create a perfect entertaining space. Main floor has an ideal set up for a home office or formal living room space. White 6 panel doors and white trim throughout. Master bedroom is large with vaulted ceilings, large en suite with soaker tub and a double entry walk in closet with beautiful organizers. Many smart home components will stay with home including: Smart bulbs, Security system and cameras. Wall mount tv brackets will remain in the family room and basement. Giant basement tv with surround sound speakers, subwoofer and receiver can stay with home! All tv's have been wired so no cords show - attention to detail throughout home! Full finished basement has built in wet bar plus huge cement pour crawl for storage. Backyard offers fully fenced in yard area, Trex deck & gazebo - perfect for summer evenings and gatherings. Kitchen appliances - 8 - 10 years AC - 8 years Water heater - 2.5 years Roof - 6 Months Windows - Upstairs 2.5 years Downstairs 6 Months Washer and dryer - 7.5 years added electric to the dryer location for Gas and Electric.
Property Specifics
| Single Family | |
| — | |
| Colonial | |
| 1994 | |
| Partial | |
| DEVONSHIRE | |
| No | |
| 0.23 |
| Mc Henry | |
| Royal Hill | |
| 0 / Not Applicable | |
| None | |
| Public | |
| Public Sewer | |
| 11104114 | |
| 1932277023 |
Nearby Schools
| NAME: | DISTRICT: | DISTANCE: | |
|---|---|---|---|
|
Grade School
Neubert Elementary School |
300 | — | |
|
Middle School
Westfield Community School |
300 | Not in DB | |
|
High School
H D Jacobs High School |
300 | Not in DB | |
Property History
| DATE: | EVENT: | PRICE: | SOURCE: |
|---|---|---|---|
| 24 Jul, 2015 | Sold | $279,900 | MRED MLS |
| 5 Jun, 2015 | Under contract | $279,900 | MRED MLS |
| — | Last price change | $294,475 | MRED MLS |
| 18 Mar, 2015 | Listed for sale | $294,475 | MRED MLS |
| 20 Jul, 2021 | Sold | $390,000 | MRED MLS |
| 15 Jun, 2021 | Under contract | $380,000 | MRED MLS |
| 10 Jun, 2021 | Listed for sale | $380,000 | MRED MLS |
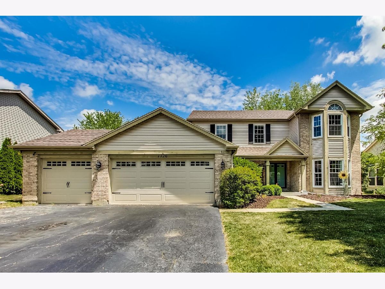
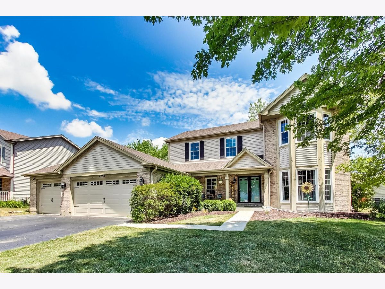
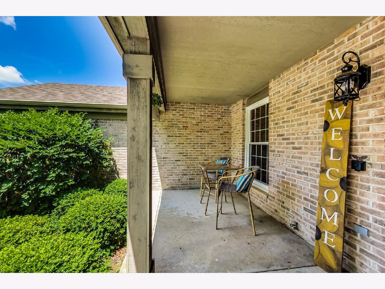
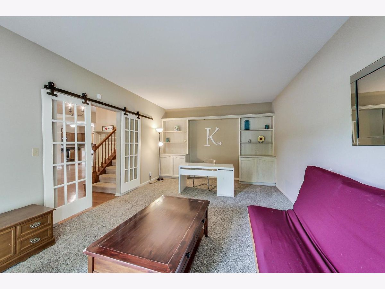
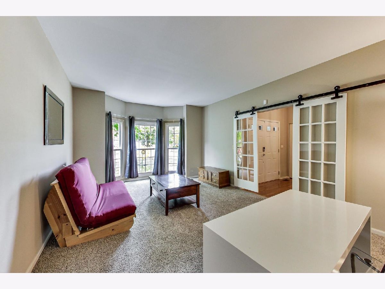
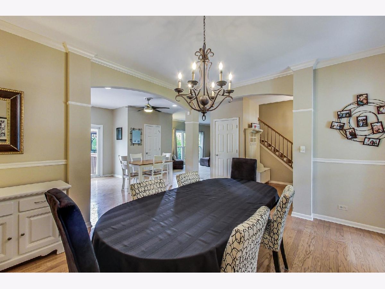
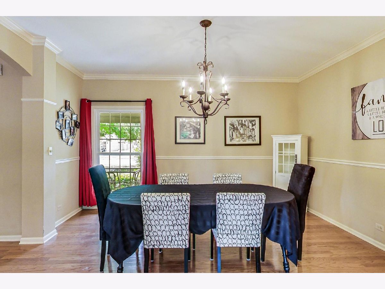
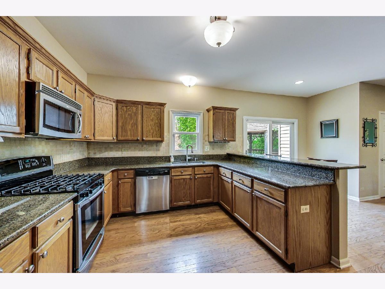
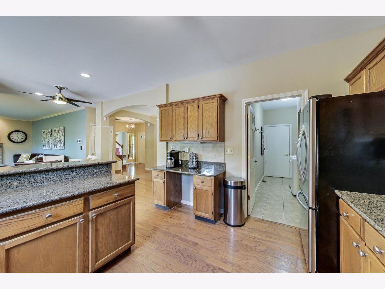
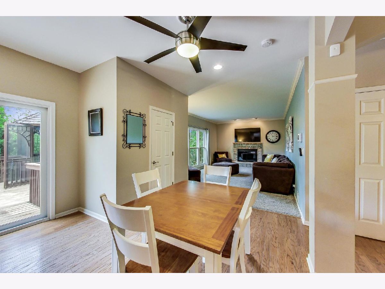
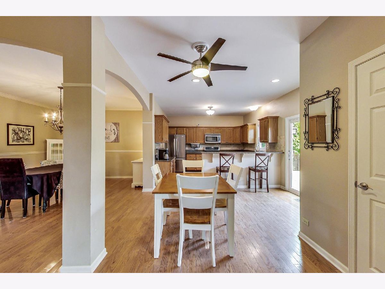
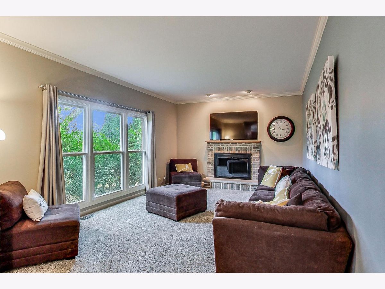
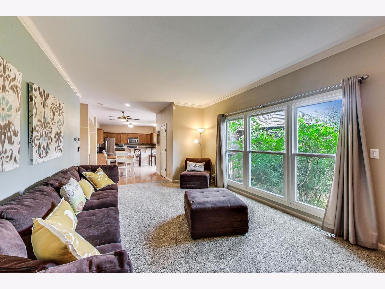
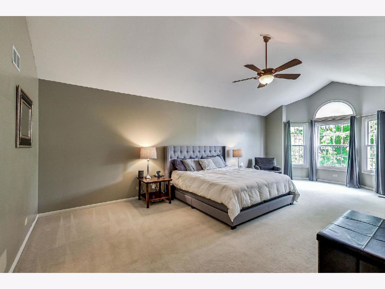
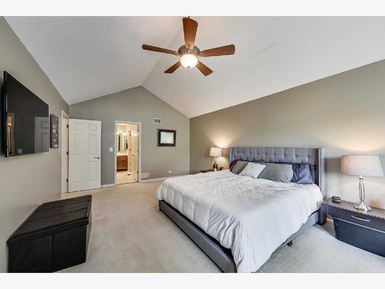
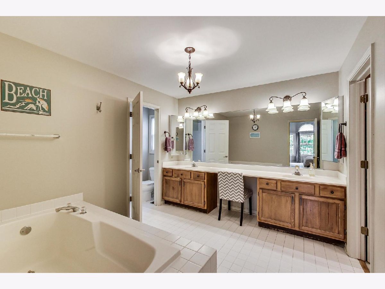
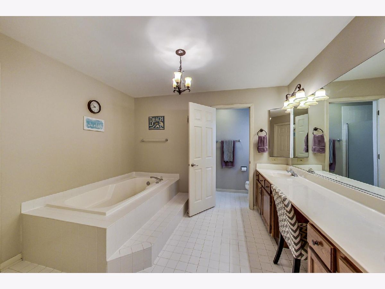
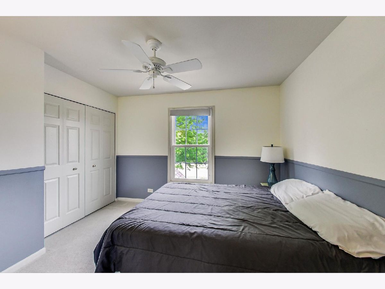
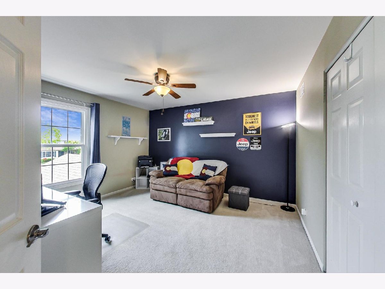
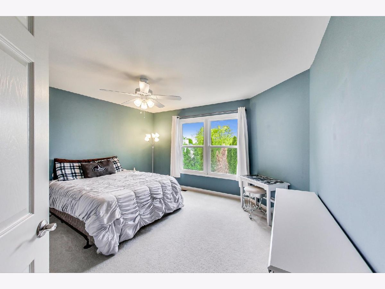
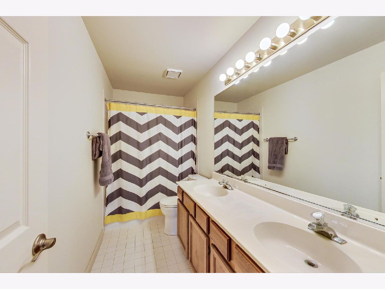
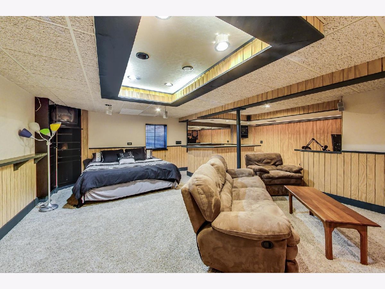
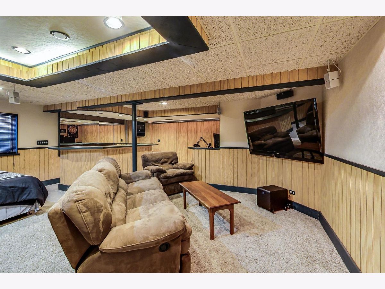
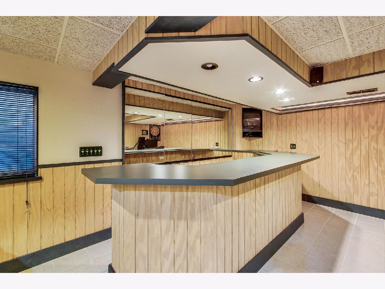
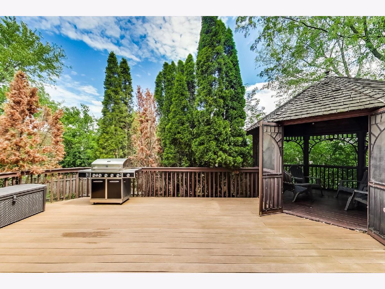
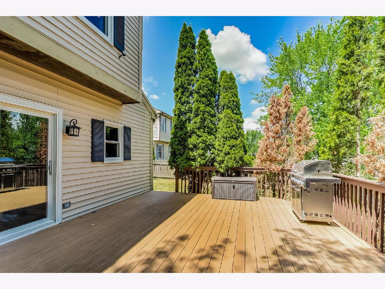
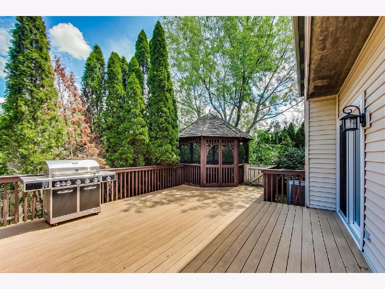
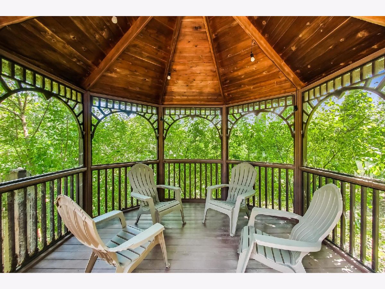
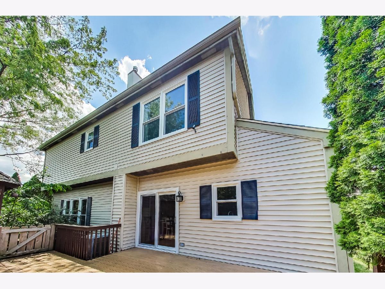
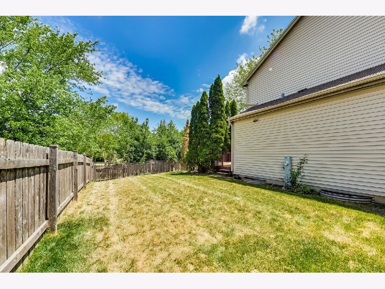
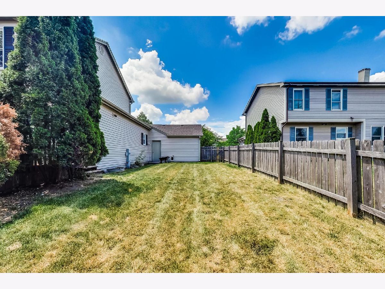
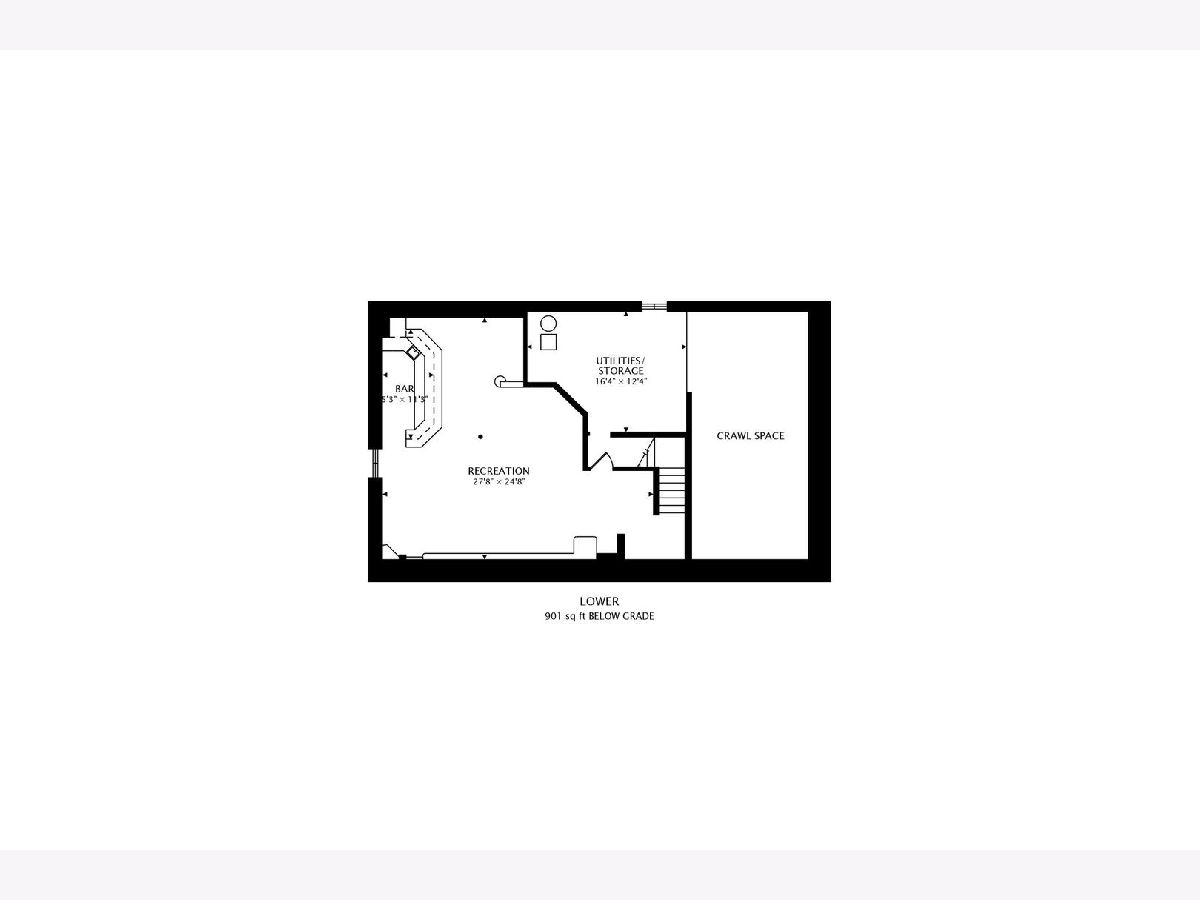
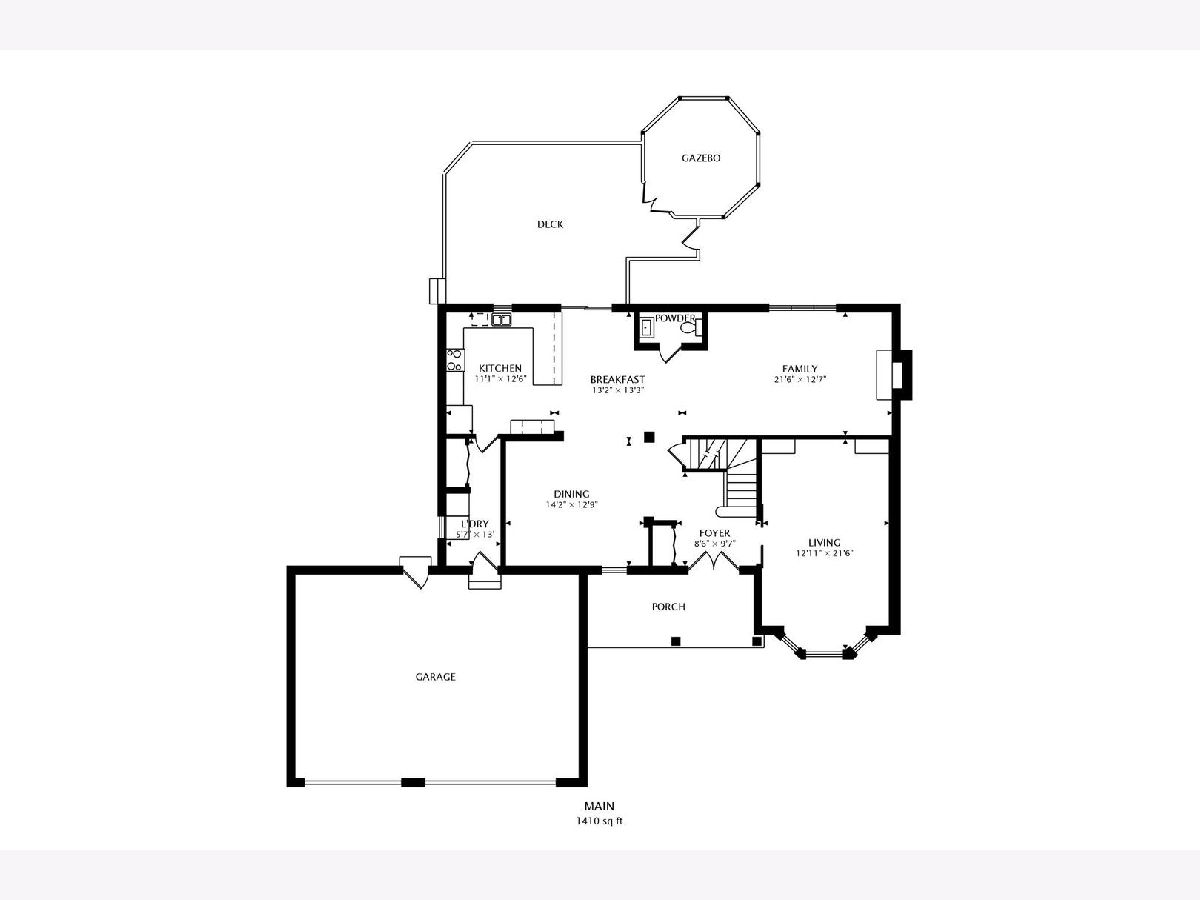
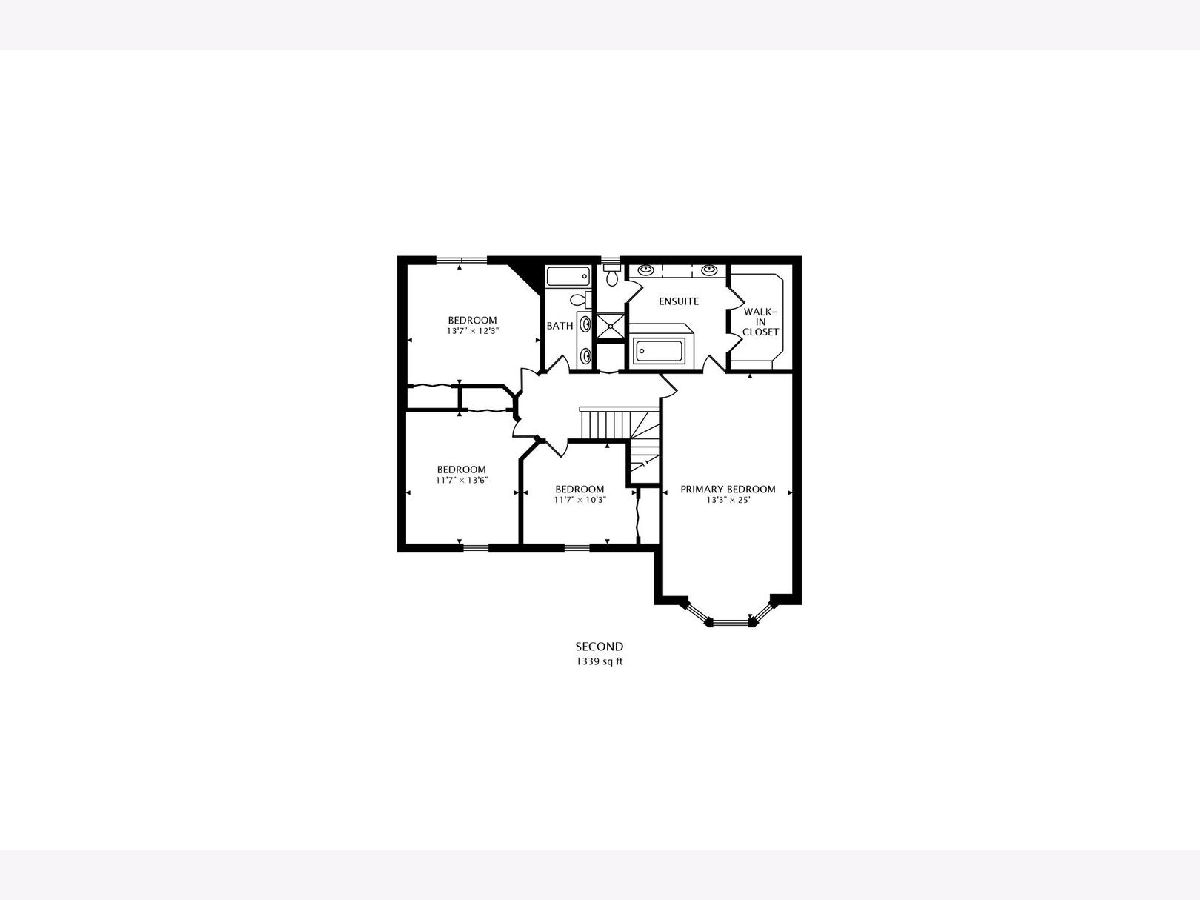
Room Specifics
Total Bedrooms: 4
Bedrooms Above Ground: 4
Bedrooms Below Ground: 0
Dimensions: —
Floor Type: Carpet
Dimensions: —
Floor Type: Carpet
Dimensions: —
Floor Type: Carpet
Full Bathrooms: 3
Bathroom Amenities: Separate Shower,Double Sink,Soaking Tub
Bathroom in Basement: 0
Rooms: Recreation Room,Eating Area
Basement Description: Partially Finished
Other Specifics
| 3 | |
| Concrete Perimeter | |
| Asphalt | |
| Deck, Storms/Screens | |
| — | |
| 80X125 | |
| — | |
| Full | |
| Vaulted/Cathedral Ceilings, Bar-Wet, Hardwood Floors, First Floor Laundry, Built-in Features, Walk-In Closet(s), Bookcases, Open Floorplan, Some Carpeting, Separate Dining Room | |
| Range, Microwave, Dishwasher, Refrigerator, Washer, Dryer, Disposal, Stainless Steel Appliance(s), Water Purifier Owned | |
| Not in DB | |
| Curbs, Sidewalks, Street Lights, Street Paved | |
| — | |
| — | |
| Wood Burning, Gas Starter |
Tax History
| Year | Property Taxes |
|---|---|
| 2015 | $8,043 |
| 2021 | $10,227 |
Contact Agent
Nearby Similar Homes
Nearby Sold Comparables
Contact Agent
Listing Provided By
@properties








