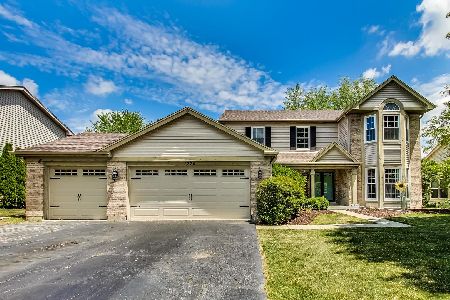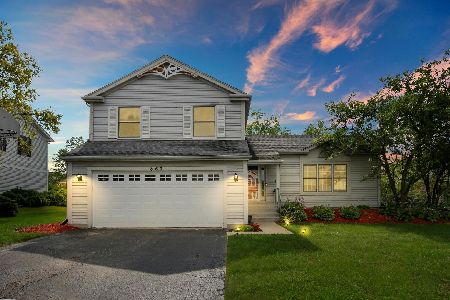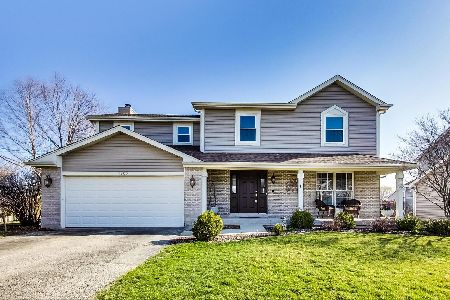1720 Westbury Drive, Algonquin, Illinois 60102
$279,900
|
Sold
|
|
| Status: | Closed |
| Sqft: | 2,598 |
| Cost/Sqft: | $108 |
| Beds: | 4 |
| Baths: | 3 |
| Year Built: | 1994 |
| Property Taxes: | $8,043 |
| Days On Market: | 3975 |
| Lot Size: | 0,23 |
Description
Move-In Ready Devonshire Model home has been modified, removed walls to create open flr plan. Quality upgrades thru-out including hardwood flrs, granite counters, stainless steel appliances, arched doorways, 9' ceilings & new a/c. Master Bed boasts vaulted ceilings & large bath ste w/ walk-in closet. Enjoy a fully finished basement w/ wet bar. Outside includes private deck & gazebo. NEW PRICE SPCL ONLY GOOD THRU 6/30
Property Specifics
| Single Family | |
| — | |
| — | |
| 1994 | |
| Partial | |
| DEVONSHIRE | |
| No | |
| 0.23 |
| Mc Henry | |
| Royal Hill | |
| 0 / Not Applicable | |
| None | |
| Public | |
| Public Sewer | |
| 08865463 | |
| 1932277023 |
Nearby Schools
| NAME: | DISTRICT: | DISTANCE: | |
|---|---|---|---|
|
Grade School
Neubert Elementary School |
300 | — | |
|
Middle School
Westfield Community School |
300 | Not in DB | |
|
High School
H D Jacobs High School |
300 | Not in DB | |
Property History
| DATE: | EVENT: | PRICE: | SOURCE: |
|---|---|---|---|
| 24 Jul, 2015 | Sold | $279,900 | MRED MLS |
| 5 Jun, 2015 | Under contract | $279,900 | MRED MLS |
| — | Last price change | $294,475 | MRED MLS |
| 18 Mar, 2015 | Listed for sale | $294,475 | MRED MLS |
| 20 Jul, 2021 | Sold | $390,000 | MRED MLS |
| 15 Jun, 2021 | Under contract | $380,000 | MRED MLS |
| 10 Jun, 2021 | Listed for sale | $380,000 | MRED MLS |
Room Specifics
Total Bedrooms: 4
Bedrooms Above Ground: 4
Bedrooms Below Ground: 0
Dimensions: —
Floor Type: Carpet
Dimensions: —
Floor Type: Carpet
Dimensions: —
Floor Type: Carpet
Full Bathrooms: 3
Bathroom Amenities: Separate Shower,Double Sink,Soaking Tub
Bathroom in Basement: 0
Rooms: Recreation Room
Basement Description: Finished
Other Specifics
| 3 | |
| Concrete Perimeter | |
| Asphalt | |
| Deck, Gazebo, Storms/Screens | |
| — | |
| 80X125 | |
| — | |
| Full | |
| Vaulted/Cathedral Ceilings, Bar-Wet, Hardwood Floors, First Floor Laundry | |
| Range, Microwave, Dishwasher, Refrigerator, Washer, Dryer, Disposal, Stainless Steel Appliance(s) | |
| Not in DB | |
| Sidewalks, Street Lights, Street Paved | |
| — | |
| — | |
| Wood Burning, Gas Starter |
Tax History
| Year | Property Taxes |
|---|---|
| 2015 | $8,043 |
| 2021 | $10,227 |
Contact Agent
Nearby Similar Homes
Nearby Sold Comparables
Contact Agent
Listing Provided By
RE/MAX Unlimited Northwest













