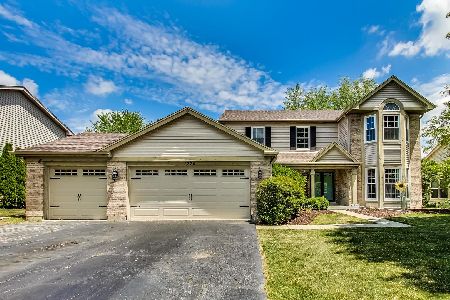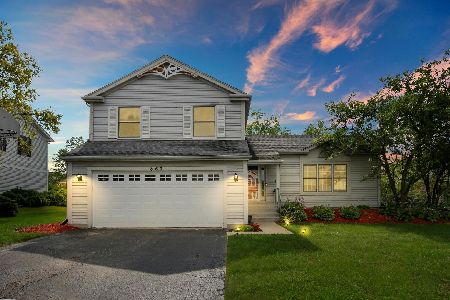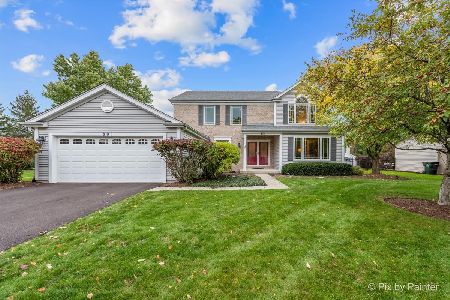840 Providence Drive, Algonquin, Illinois 60102
$287,000
|
Sold
|
|
| Status: | Closed |
| Sqft: | 2,131 |
| Cost/Sqft: | $142 |
| Beds: | 4 |
| Baths: | 3 |
| Year Built: | 1993 |
| Property Taxes: | $5,639 |
| Days On Market: | 6815 |
| Lot Size: | 0,25 |
Description
Beautiful Southwick model, 4 bedrooms, large master suite with vaulted ceilings. Beautiful Sunny Kitchen with a bay window and pergo floors that extend into the foyer and powder room. This home is well maintained with a 4 year old roof, and new carpet in the liv. and din. rooms. Finished basement includes Slate pool table! Open House Sat Aug 4th, from 11am-2pm.
Property Specifics
| Single Family | |
| — | |
| — | |
| 1993 | |
| — | |
| SOUTHWICK | |
| No | |
| 0.25 |
| Mc Henry | |
| Royal Hill | |
| 0 / Not Applicable | |
| — | |
| — | |
| — | |
| 06543556 | |
| 1932277009 |
Nearby Schools
| NAME: | DISTRICT: | DISTANCE: | |
|---|---|---|---|
|
Grade School
Neubert Elementary School |
300 | — | |
|
Middle School
Westfield Community School |
300 | Not in DB | |
|
High School
H D Jacobs High School |
300 | Not in DB | |
Property History
| DATE: | EVENT: | PRICE: | SOURCE: |
|---|---|---|---|
| 29 Aug, 2007 | Sold | $287,000 | MRED MLS |
| 5 Aug, 2007 | Under contract | $302,900 | MRED MLS |
| — | Last price change | $304,900 | MRED MLS |
| 7 Jun, 2007 | Listed for sale | $309,900 | MRED MLS |
Room Specifics
Total Bedrooms: 4
Bedrooms Above Ground: 4
Bedrooms Below Ground: 0
Dimensions: —
Floor Type: —
Dimensions: —
Floor Type: —
Dimensions: —
Floor Type: —
Full Bathrooms: 3
Bathroom Amenities: Double Sink
Bathroom in Basement: 0
Rooms: —
Basement Description: —
Other Specifics
| 2 | |
| — | |
| — | |
| — | |
| — | |
| 88 X 128 X 108 X 125 | |
| Full,Unfinished | |
| — | |
| — | |
| — | |
| Not in DB | |
| — | |
| — | |
| — | |
| — |
Tax History
| Year | Property Taxes |
|---|---|
| 2007 | $5,639 |
Contact Agent
Nearby Similar Homes
Nearby Sold Comparables
Contact Agent
Listing Provided By
Coldwell Banker Real Estate Group












