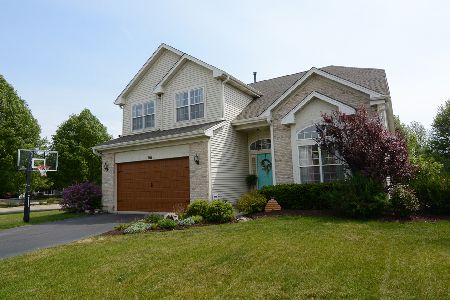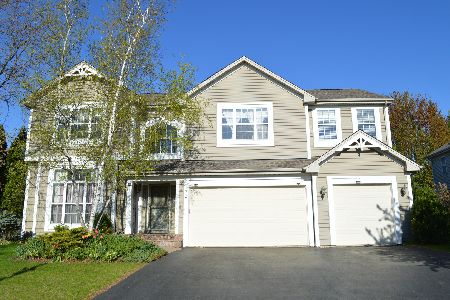1710 Fernwood Lane, Algonquin, Illinois 60102
$298,000
|
Sold
|
|
| Status: | Closed |
| Sqft: | 2,800 |
| Cost/Sqft: | $107 |
| Beds: | 5 |
| Baths: | 3 |
| Year Built: | 1998 |
| Property Taxes: | $7,095 |
| Days On Market: | 4181 |
| Lot Size: | 0,28 |
Description
FORMER BUILDER'S MODEL W/50K in Recent Upgrades! EXPANDED Floor Plan Includes: 1st Flr-2Bdrm Guest Suite w/Full Ba. 3 addtl Bdrms on 2nd Flr. Plus Loft & Mastr Sitting Rm. 2 Story LR, DR & Foyer. 9' 1st Flr Ceilings, Vaulted Mstr, Skylights, Custom Built-Ins. New 5 ton A/C. Newer Upgrades: Arch Style Roof, Hardwood Flrs, Quartz Counters, Custom KIT Woodwork/Trim, Light Fixtures, Garage Door, Hot Water Tank & more.
Property Specifics
| Single Family | |
| — | |
| Colonial | |
| 1998 | |
| Partial | |
| EXPANDED MADISON | |
| No | |
| 0.28 |
| Kane | |
| Willoughby Farms | |
| 206 / Annual | |
| Other | |
| Public | |
| Public Sewer | |
| 08698543 | |
| 0305252003 |
Nearby Schools
| NAME: | DISTRICT: | DISTANCE: | |
|---|---|---|---|
|
Grade School
Westfield Community School |
300 | — | |
|
Middle School
Westfield Community School |
300 | Not in DB | |
|
High School
H D Jacobs High School |
300 | Not in DB | |
Property History
| DATE: | EVENT: | PRICE: | SOURCE: |
|---|---|---|---|
| 6 Aug, 2015 | Sold | $298,000 | MRED MLS |
| 23 May, 2015 | Under contract | $299,900 | MRED MLS |
| — | Last price change | $307,900 | MRED MLS |
| 11 Aug, 2014 | Listed for sale | $319,900 | MRED MLS |
Room Specifics
Total Bedrooms: 5
Bedrooms Above Ground: 5
Bedrooms Below Ground: 0
Dimensions: —
Floor Type: Hardwood
Dimensions: —
Floor Type: Hardwood
Dimensions: —
Floor Type: Carpet
Dimensions: —
Floor Type: —
Full Bathrooms: 3
Bathroom Amenities: Whirlpool,Separate Shower,Double Sink
Bathroom in Basement: 0
Rooms: Bedroom 5,Loft,Recreation Room,Sitting Room
Basement Description: Finished
Other Specifics
| 2 | |
| Concrete Perimeter | |
| Asphalt | |
| Deck, Storms/Screens | |
| Landscaped | |
| 86X140 | |
| Unfinished | |
| Full | |
| Vaulted/Cathedral Ceilings, Skylight(s), Hardwood Floors, First Floor Bedroom, First Floor Laundry, First Floor Full Bath | |
| Range, Microwave, Dishwasher, Refrigerator, Washer, Dryer, Disposal | |
| Not in DB | |
| Sidewalks, Street Lights, Street Paved | |
| — | |
| — | |
| Gas Log, Gas Starter |
Tax History
| Year | Property Taxes |
|---|---|
| 2015 | $7,095 |
Contact Agent
Nearby Similar Homes
Nearby Sold Comparables
Contact Agent
Listing Provided By
Century 21 Langos & Christian












