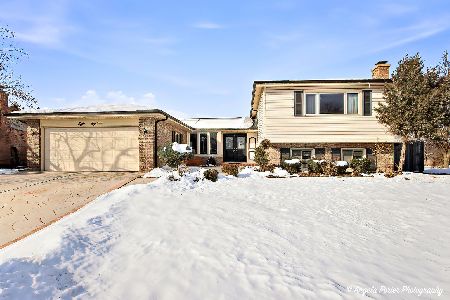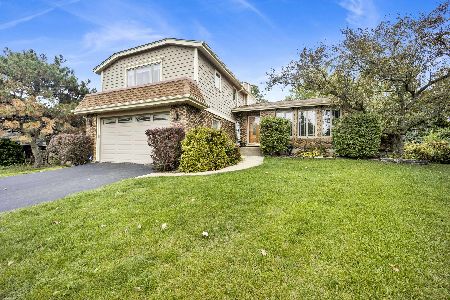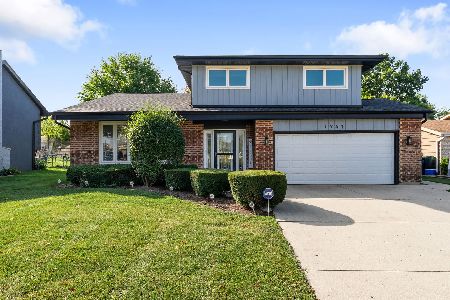1730 Goldengate Drive, Addison, Illinois 60101
$370,000
|
Sold
|
|
| Status: | Closed |
| Sqft: | 2,299 |
| Cost/Sqft: | $167 |
| Beds: | 3 |
| Baths: | 3 |
| Year Built: | 1976 |
| Property Taxes: | $7,799 |
| Days On Market: | 1901 |
| Lot Size: | 0,19 |
Description
Looking for the PERFECT combination of a private fenced yard backing up to Centennial Park and a well-kept move-in ready home? THIS IS IT! You will love the vaulted living room with expansive triple picture windows and gleaming hardwood flooring...Three steps up is the vaulted romantic dining room--great for candle-lit dinners. Kitchen has ample cabinetry, granite countertops with granite backsplash to cabinets. Eating area is open to the family room which is steps away. Family room boasts a floor-to-ceiling brick fireplace, hardwood, and French doors (with blinds in the glass) deck and huge patio...Master bedroom has 2 sets of triple casement windows and hardwood, with an updated bath offering granite-topped vanity and shower. BR2 and BR3 share full bath w/vanity and tub/shower. Spacious rec room, tons of storage and laundry room located in the basement. Be the next lucky owner to enjoy this wonderful location! Easy possession.
Property Specifics
| Single Family | |
| — | |
| — | |
| 1976 | |
| Partial | |
| — | |
| No | |
| 0.19 |
| Du Page | |
| Golden Gate Estates | |
| — / Not Applicable | |
| None | |
| Lake Michigan | |
| Public Sewer | |
| 10954895 | |
| 0319101023 |
Nearby Schools
| NAME: | DISTRICT: | DISTANCE: | |
|---|---|---|---|
|
Grade School
Stone Elementary School |
4 | — | |
|
Middle School
Indian Trail Junior High School |
4 | Not in DB | |
|
High School
Addison Trail High School |
88 | Not in DB | |
Property History
| DATE: | EVENT: | PRICE: | SOURCE: |
|---|---|---|---|
| 1 Apr, 2021 | Sold | $370,000 | MRED MLS |
| 23 Feb, 2021 | Under contract | $385,000 | MRED MLS |
| 16 Dec, 2020 | Listed for sale | $385,000 | MRED MLS |








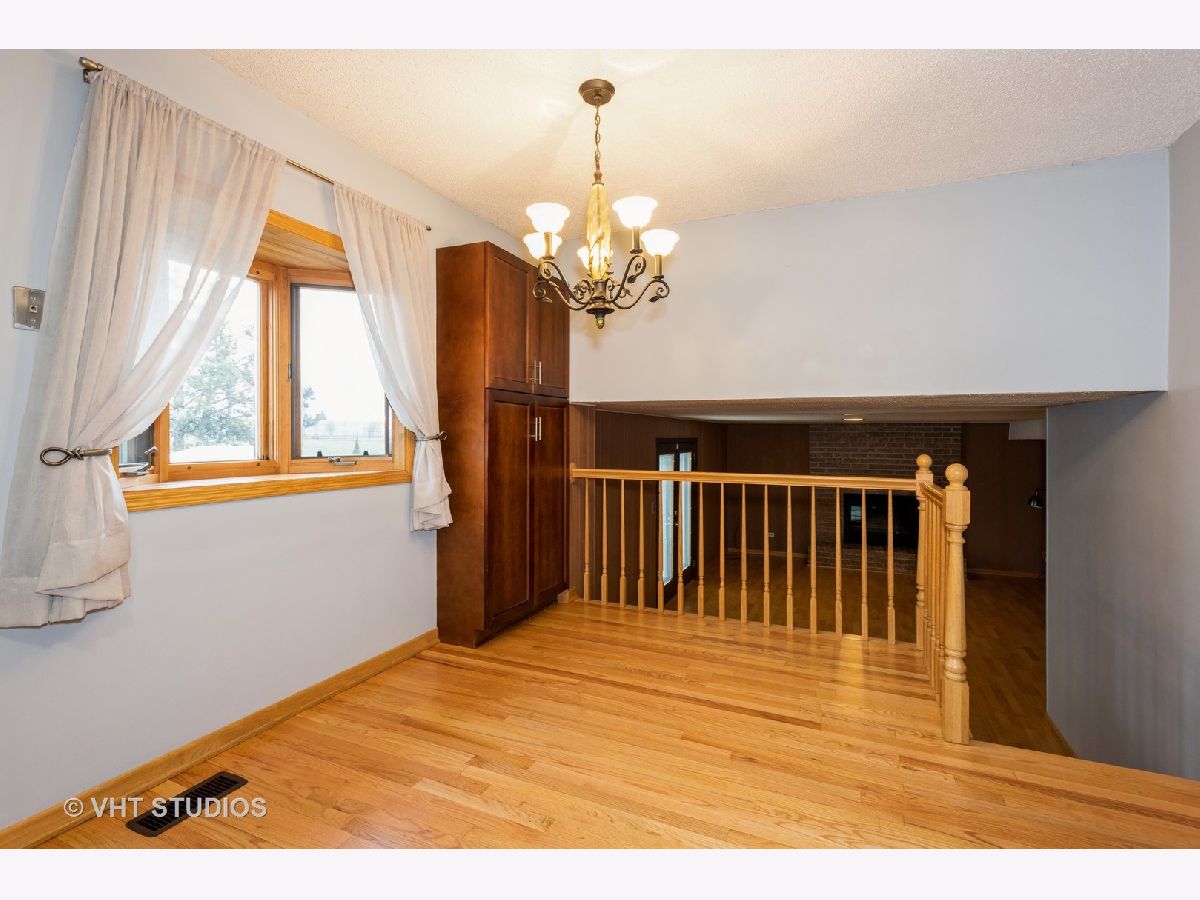








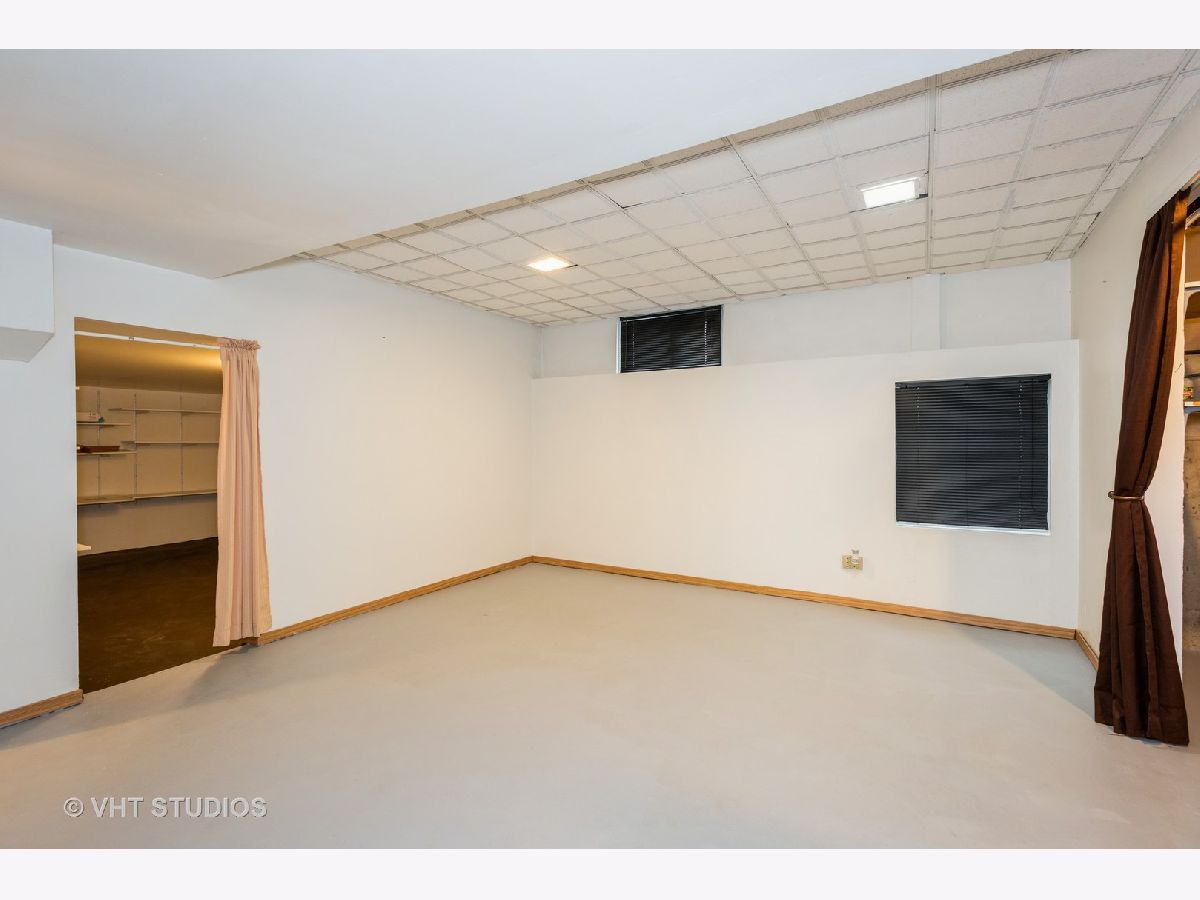

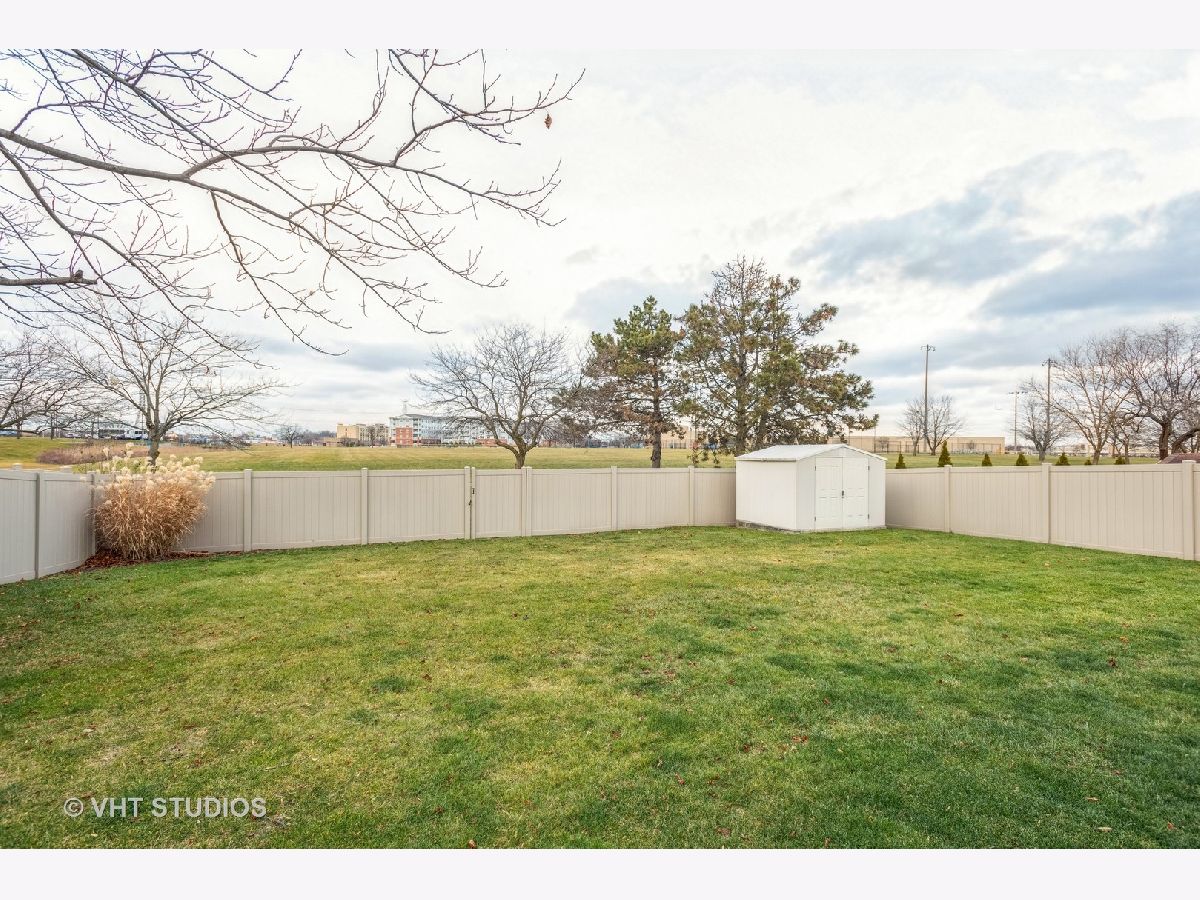
Room Specifics
Total Bedrooms: 3
Bedrooms Above Ground: 3
Bedrooms Below Ground: 0
Dimensions: —
Floor Type: Hardwood
Dimensions: —
Floor Type: Hardwood
Full Bathrooms: 3
Bathroom Amenities: Separate Shower
Bathroom in Basement: 0
Rooms: Recreation Room
Basement Description: Partially Finished
Other Specifics
| 2 | |
| Concrete Perimeter | |
| Asphalt | |
| Deck, Patio, Storms/Screens | |
| Fenced Yard,Park Adjacent | |
| 64 X 130 | |
| Full | |
| Full | |
| Vaulted/Cathedral Ceilings, Hardwood Floors, Walk-In Closet(s) | |
| Range, Microwave, Dishwasher, Refrigerator, Washer, Dryer | |
| Not in DB | |
| Park, Tennis Court(s), Curbs, Sidewalks, Street Lights, Street Paved | |
| — | |
| — | |
| Wood Burning, Includes Accessories |
Tax History
| Year | Property Taxes |
|---|---|
| 2021 | $7,799 |
Contact Agent
Nearby Similar Homes
Nearby Sold Comparables
Contact Agent
Listing Provided By
Baird & Warner Fox Valley - Geneva

