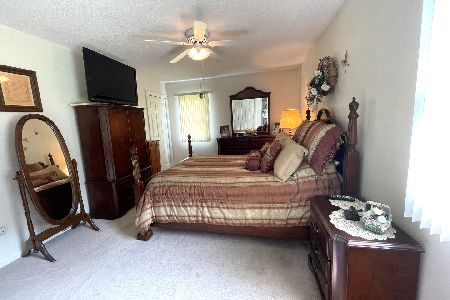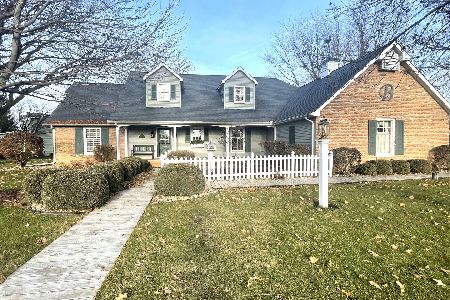1721 Hillcrest Drive, Sterling, Illinois 61081
$228,500
|
Sold
|
|
| Status: | Closed |
| Sqft: | 1,671 |
| Cost/Sqft: | $139 |
| Beds: | 3 |
| Baths: | 2 |
| Year Built: | 1992 |
| Property Taxes: | $3,092 |
| Days On Market: | 2490 |
| Lot Size: | 0,00 |
Description
Well maintained ranch style home in Northland Hills Subd. Brick and vinyl exterior. 3 bedrooms, 2 bathroom, plus full, finished basement. Two stall attached garage with door openers. Open floor plan and freshly painted interior. Kitchen has new stove, microwave, dishwasher and fridge in '16, skylights, breakfast bar, new sink and tiled backsplash. Living room with vaulted ceiling and brick fireplace. Fireplace has new gas log and insert in '17. Master bedroom suite has large walk in closet, private bathroom with jet-tub and separate shower. Master bedroom also has new carpeting '18. Finished basement with spacious family room and game room. New composite deck in '16. 10x12 storage shed. New window treatments throughout. New gas forced air furnace & central air unit in '13. New water heater '11. New pressure tank in '18. New roof in '11. New landscaping. 200 amp electrical service. Radon mitigation system. Well & septic. Ceramic tile flooring in foyer, kitchen & baths. Concrete driveway
Property Specifics
| Single Family | |
| — | |
| Ranch | |
| 1992 | |
| Full | |
| — | |
| No | |
| — |
| Lee | |
| — | |
| 0 / Not Applicable | |
| None | |
| Private Well | |
| Septic-Private | |
| 10313894 | |
| 16070637701300 |
Property History
| DATE: | EVENT: | PRICE: | SOURCE: |
|---|---|---|---|
| 30 Jun, 2010 | Sold | $178,000 | MRED MLS |
| 18 May, 2010 | Under contract | $185,000 | MRED MLS |
| 13 May, 2010 | Listed for sale | $185,000 | MRED MLS |
| 17 May, 2019 | Sold | $228,500 | MRED MLS |
| 24 Mar, 2019 | Under contract | $232,000 | MRED MLS |
| 20 Mar, 2019 | Listed for sale | $232,000 | MRED MLS |
Room Specifics
Total Bedrooms: 3
Bedrooms Above Ground: 3
Bedrooms Below Ground: 0
Dimensions: —
Floor Type: —
Dimensions: —
Floor Type: —
Full Bathrooms: 2
Bathroom Amenities: —
Bathroom in Basement: 0
Rooms: Game Room,Foyer
Basement Description: Finished
Other Specifics
| 2 | |
| Concrete Perimeter | |
| Concrete | |
| Deck, Storms/Screens | |
| — | |
| 181.51X116.43X181.5X120 | |
| — | |
| Full | |
| Vaulted/Cathedral Ceilings, First Floor Bedroom, First Floor Laundry, First Floor Full Bath | |
| Range, Microwave, Dishwasher, Refrigerator, Washer, Dryer | |
| Not in DB | |
| Street Paved | |
| — | |
| — | |
| Gas Log |
Tax History
| Year | Property Taxes |
|---|---|
| 2010 | $3,597 |
| 2019 | $3,092 |
Contact Agent
Nearby Similar Homes
Contact Agent
Listing Provided By
Re/Max Sauk Valley






