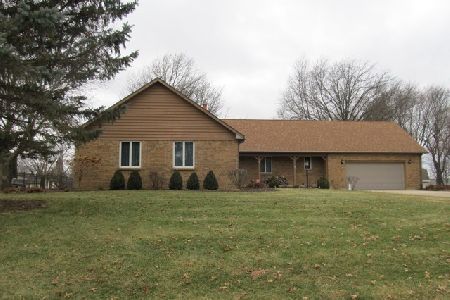42 Carriage Hill Drive, Sterling, Illinois 61081
$385,000
|
Sold
|
|
| Status: | Closed |
| Sqft: | 2,320 |
| Cost/Sqft: | $180 |
| Beds: | 3 |
| Baths: | 3 |
| Year Built: | 1991 |
| Property Taxes: | $5,082 |
| Days On Market: | 718 |
| Lot Size: | 0,51 |
Description
UNDENIABLY CHARMING! This attractive Cape Cod style home is located in desirable Northland Hills Subdivision. One owner home, built by Marv Lofgren in 1991 and lovingly cared for since then. The wood plank sidewalks lead to the courtyard and open front porch with quaint window box and sets the tone for the rest of this home. You'll love the open floor plan, creating a spacious and inviting atmosphere. The workable kitchen is fully loaded with appliances, instant hot water faucet, center island and breakfast bar and features a huge walk in pantry. The kitchen opens to the dining room with plenty of room for a large table and opens to the cozy living room with wood fireplace. This home features a main floor primary bedroom suite with walk in closet and 3/4 bath. The upper level features 2 roomy bedrooms with tons of closet space, a full bath and sitting area. The laundry is located on the main level, near the guest bath. This home features crown molding, six panel doors and a coziness like no other. Boasting a beautiful sunroom overlooking the well-manicured 1/2 acre lawn. Deck and irrigation system for the lawn. There is a partial basement offering plenty of additional storage. This property also includes a 3 car garage (water heater conveniently located in the garage) and attractive blacktop driveway. Cedar siding stained - 2023. Furnace and central air- apx 2016. Water heater -apx 2009. Roof apx 2017. Classic beauty, unending charm, handy location.
Property Specifics
| Single Family | |
| — | |
| — | |
| 1991 | |
| — | |
| — | |
| No | |
| 0.51 |
| Lee | |
| — | |
| — / Not Applicable | |
| — | |
| — | |
| — | |
| 11942036 | |
| 16070637700300 |
Property History
| DATE: | EVENT: | PRICE: | SOURCE: |
|---|---|---|---|
| 2 Jan, 2024 | Sold | $385,000 | MRED MLS |
| 13 Dec, 2023 | Under contract | $417,000 | MRED MLS |
| 5 Dec, 2023 | Listed for sale | $417,000 | MRED MLS |
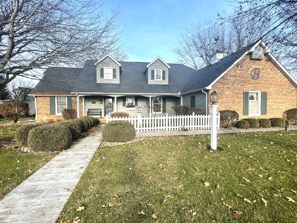
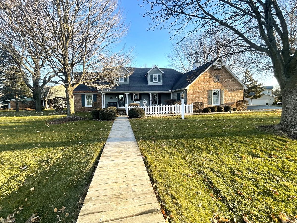
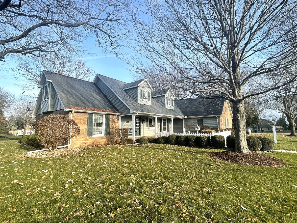
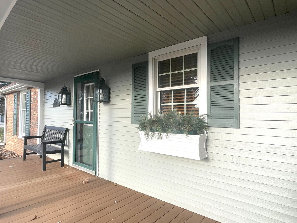
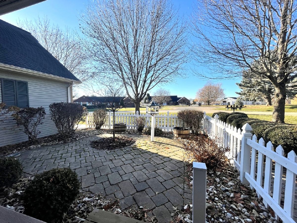
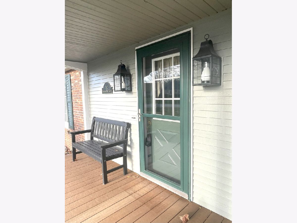
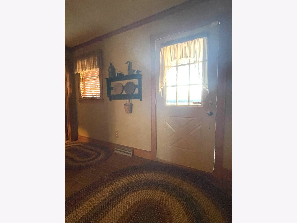
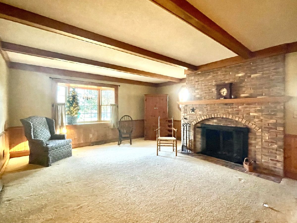
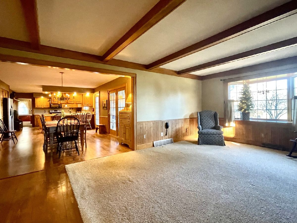
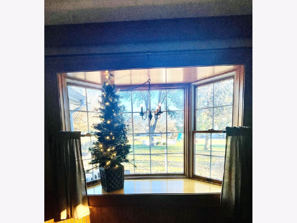
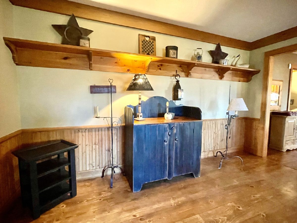
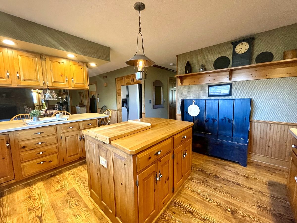
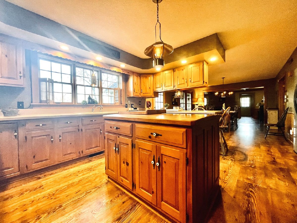
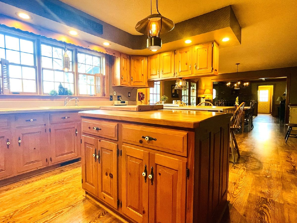
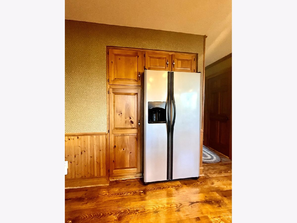
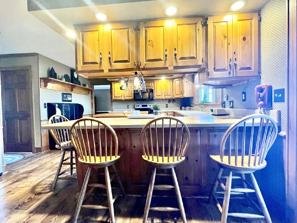
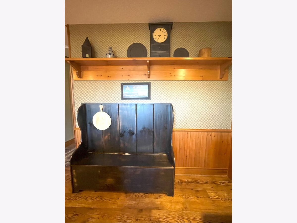
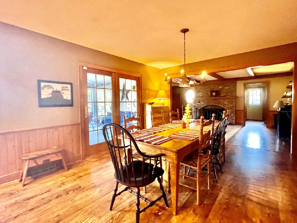
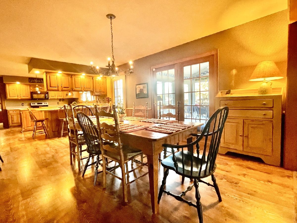
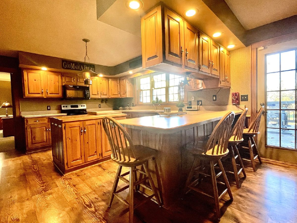
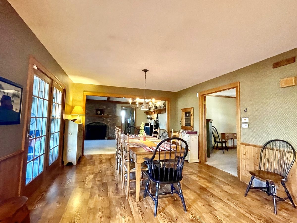
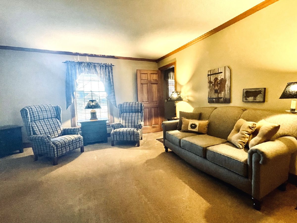
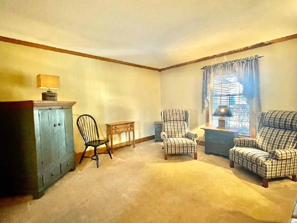
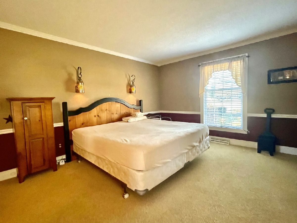
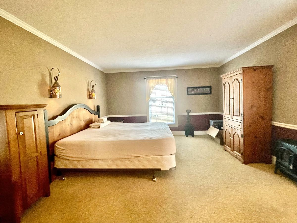
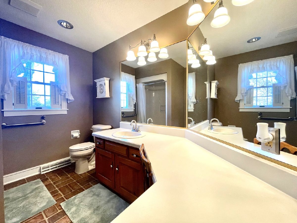
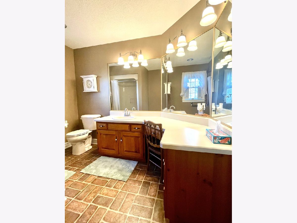
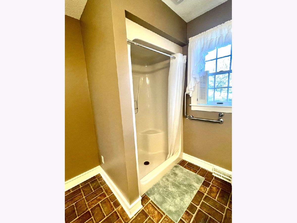
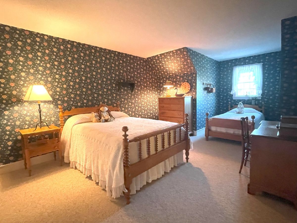
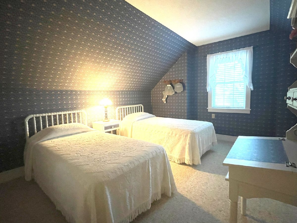
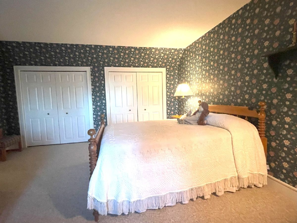
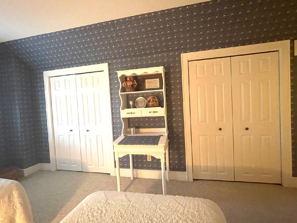
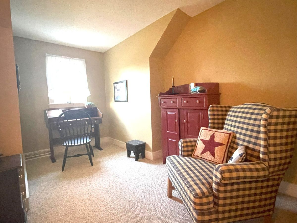
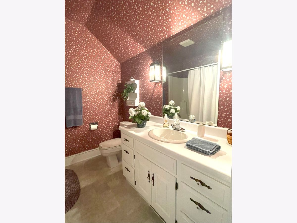
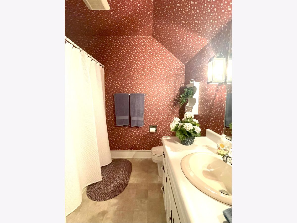
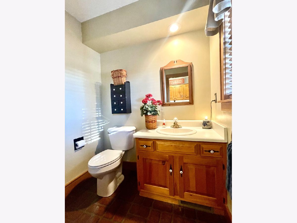
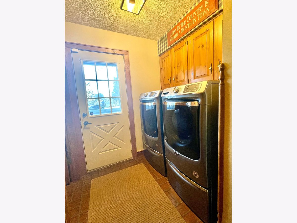
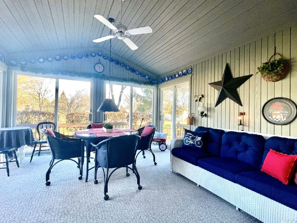
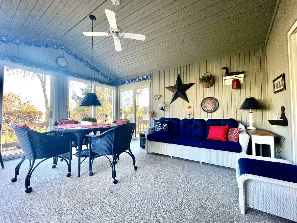
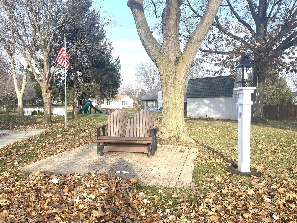
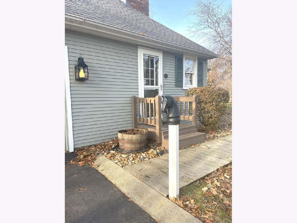
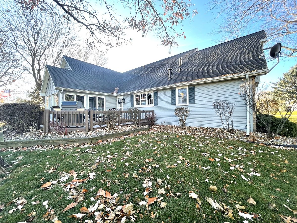
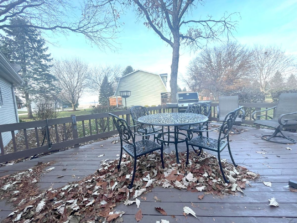
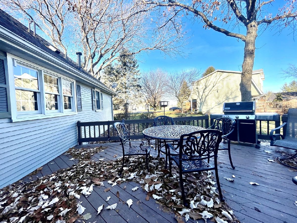
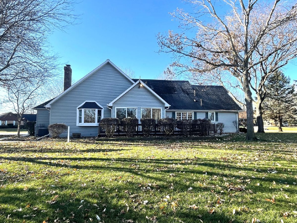
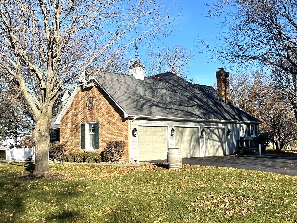
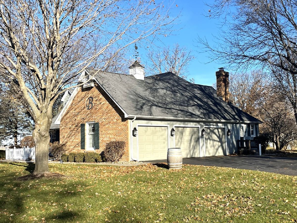
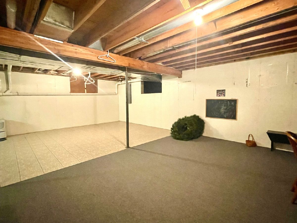
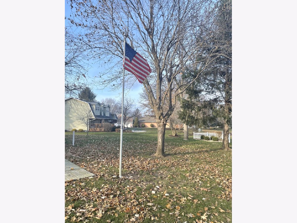
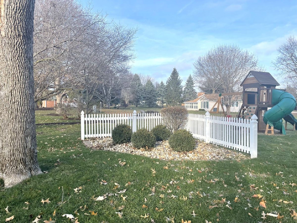
Room Specifics
Total Bedrooms: 3
Bedrooms Above Ground: 3
Bedrooms Below Ground: 0
Dimensions: —
Floor Type: —
Dimensions: —
Floor Type: —
Full Bathrooms: 3
Bathroom Amenities: —
Bathroom in Basement: 0
Rooms: —
Basement Description: Partially Finished,Crawl
Other Specifics
| 3 | |
| — | |
| Asphalt | |
| — | |
| — | |
| 163.93 X 170 X 255.86 | |
| — | |
| — | |
| — | |
| — | |
| Not in DB | |
| — | |
| — | |
| — | |
| — |
Tax History
| Year | Property Taxes |
|---|---|
| 2024 | $5,082 |
Contact Agent
Nearby Similar Homes
Nearby Sold Comparables
Contact Agent
Listing Provided By
RE/MAX Sauk Valley


