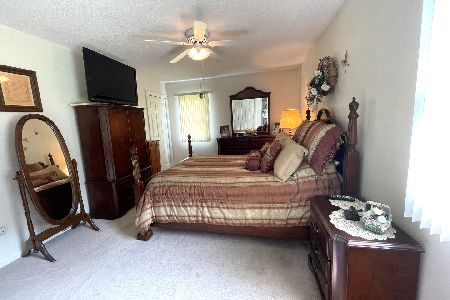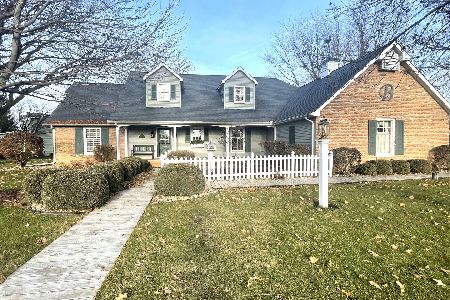1721 Hillcrest Drive, Sterling, Illinois 61081
$178,000
|
Sold
|
|
| Status: | Closed |
| Sqft: | 1,672 |
| Cost/Sqft: | $111 |
| Beds: | 3 |
| Baths: | 2 |
| Year Built: | 1992 |
| Property Taxes: | $3,597 |
| Days On Market: | 5723 |
| Lot Size: | 0,50 |
Description
Exceptional 3 bedroom with open floor plan, vaulted ceilings in living room with gas fireplace, large master suite with walk-in closet, master bath offersseparate shower and jetted tub. Basement with family room and 4th bedroom.
Property Specifics
| Single Family | |
| — | |
| Ranch | |
| 1992 | |
| Full | |
| — | |
| No | |
| 0.5 |
| Whiteside | |
| — | |
| 0 / Not Applicable | |
| None | |
| Private Well | |
| Septic-Private | |
| 07527823 | |
| 07063770130000 |
Property History
| DATE: | EVENT: | PRICE: | SOURCE: |
|---|---|---|---|
| 30 Jun, 2010 | Sold | $178,000 | MRED MLS |
| 18 May, 2010 | Under contract | $185,000 | MRED MLS |
| 13 May, 2010 | Listed for sale | $185,000 | MRED MLS |
| 17 May, 2019 | Sold | $228,500 | MRED MLS |
| 24 Mar, 2019 | Under contract | $232,000 | MRED MLS |
| 20 Mar, 2019 | Listed for sale | $232,000 | MRED MLS |
Room Specifics
Total Bedrooms: 4
Bedrooms Above Ground: 3
Bedrooms Below Ground: 1
Dimensions: —
Floor Type: Carpet
Dimensions: —
Floor Type: Carpet
Dimensions: —
Floor Type: Carpet
Full Bathrooms: 2
Bathroom Amenities: Whirlpool,Separate Shower
Bathroom in Basement: 1
Rooms: —
Basement Description: Partially Finished
Other Specifics
| 2 | |
| Concrete Perimeter | |
| Concrete | |
| Patio | |
| Irregular Lot | |
| 181.5X120 | |
| — | |
| Full | |
| Skylight(s), First Floor Bedroom | |
| — | |
| Not in DB | |
| — | |
| — | |
| — | |
| Gas Log |
Tax History
| Year | Property Taxes |
|---|---|
| 2010 | $3,597 |
| 2019 | $3,092 |
Contact Agent
Nearby Similar Homes
Contact Agent
Listing Provided By
Re/Max Sauk Valley






