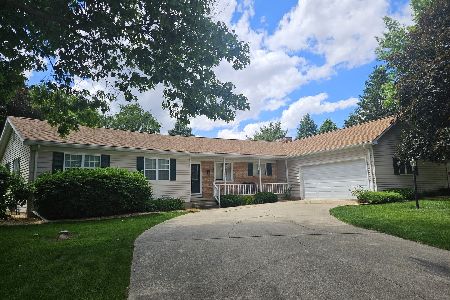1723 Hillcrest Drive, Sterling, Illinois 61081
$195,000
|
Sold
|
|
| Status: | Closed |
| Sqft: | 1,558 |
| Cost/Sqft: | $125 |
| Beds: | 3 |
| Baths: | 3 |
| Year Built: | 1979 |
| Property Taxes: | $3,074 |
| Days On Market: | 1628 |
| Lot Size: | 0,53 |
Description
Comfortable 3 bedroom, 2.5 bath ranch style home in Northland Hills subdivision. Spacious living room with new (2020) large windows overlooking the pretty backyard. Separate formal dining room. Handy kitchen with breakfast nook. Appliances included. Refrigerator 2021. Cozy main floor family room with gas fireplace, opens to the nice sun room (added in 2000). Mater suite with double closet and 3/4 bath. Main floor laundry includes washer and dryer (2020). 2 car attached garage with keyless entry. Partial basement (entrance in garage) is partially finished with game room (24x9) and workshop area. Workbench, shelving, and freezer stay. Water heater (2014). Anderson windows- some newer. Water softener (2015). Well pump 1999. Furnace and air (2006).
Property Specifics
| Single Family | |
| — | |
| Ranch | |
| 1979 | |
| Partial | |
| — | |
| No | |
| 0.53 |
| Lee | |
| — | |
| — / Not Applicable | |
| None | |
| Private Well | |
| Septic-Private | |
| 11172925 | |
| 16070637701200 |
Property History
| DATE: | EVENT: | PRICE: | SOURCE: |
|---|---|---|---|
| 13 Sep, 2021 | Sold | $195,000 | MRED MLS |
| 9 Aug, 2021 | Under contract | $195,000 | MRED MLS |
| 29 Jul, 2021 | Listed for sale | $195,000 | MRED MLS |
| 7 Aug, 2025 | Sold | $272,000 | MRED MLS |
| 29 Jun, 2025 | Under contract | $274,900 | MRED MLS |
| — | Last price change | $284,900 | MRED MLS |
| 29 May, 2025 | Listed for sale | $284,900 | MRED MLS |
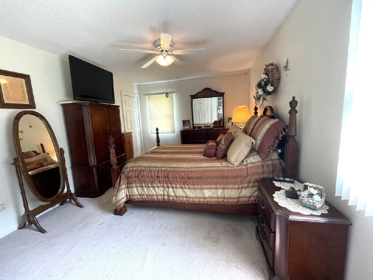
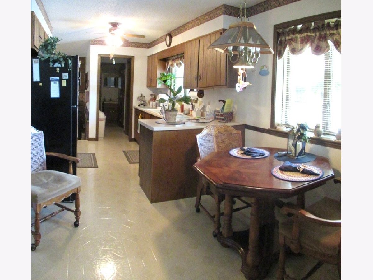
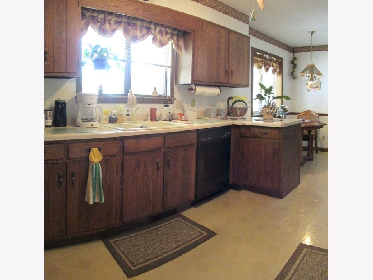
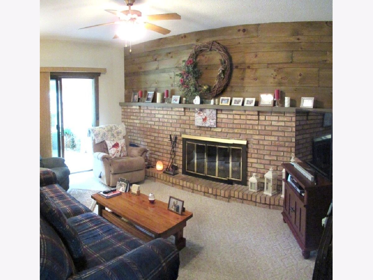
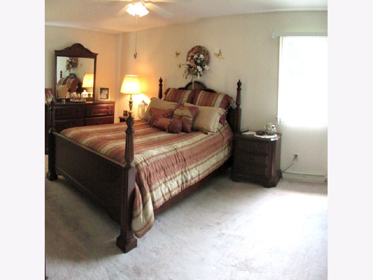
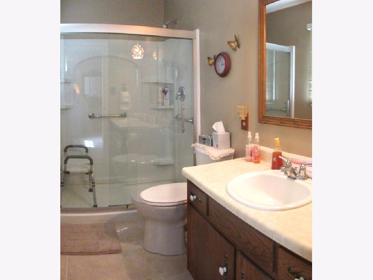
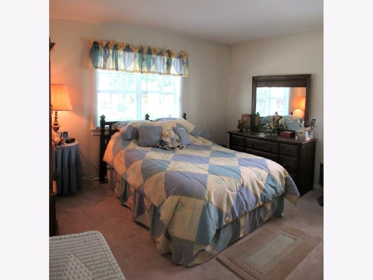
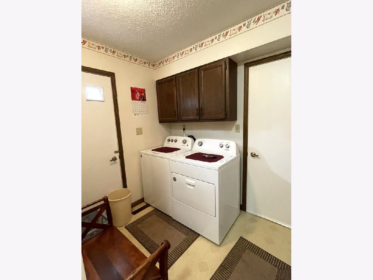
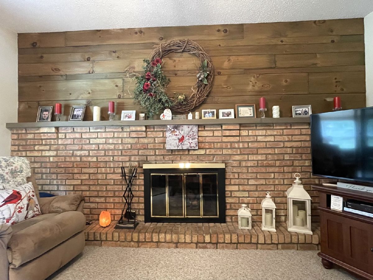
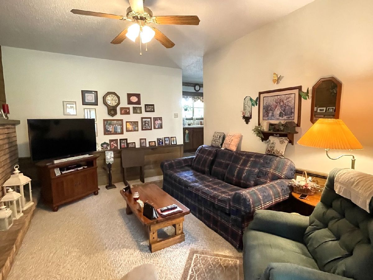
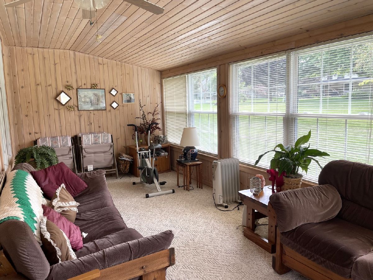
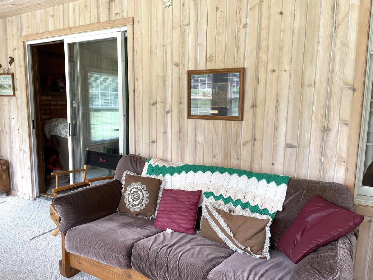
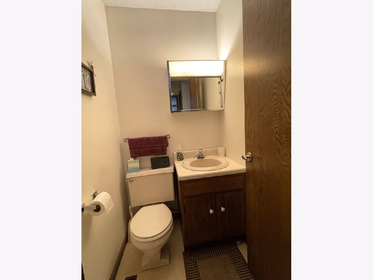
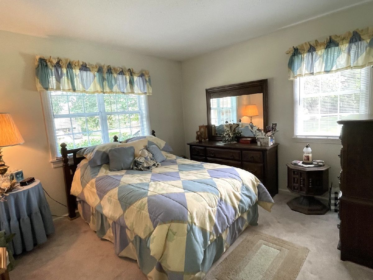
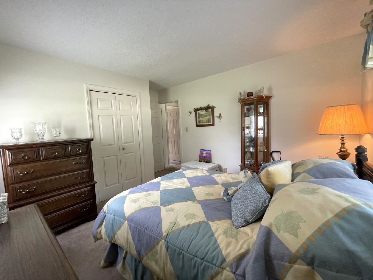
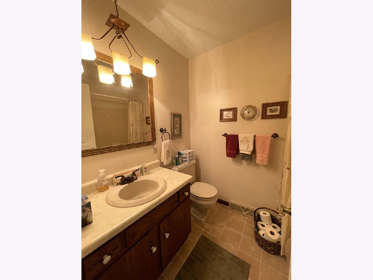
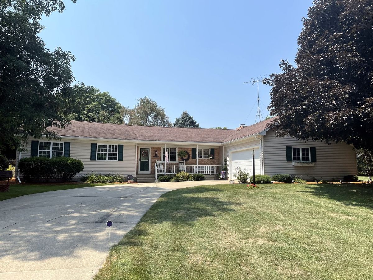
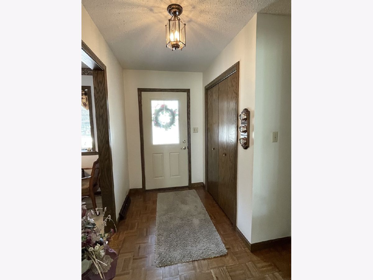
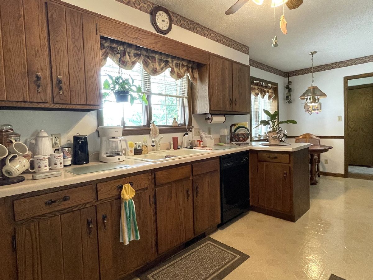
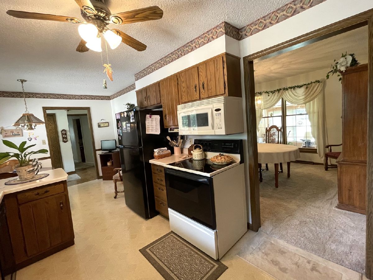
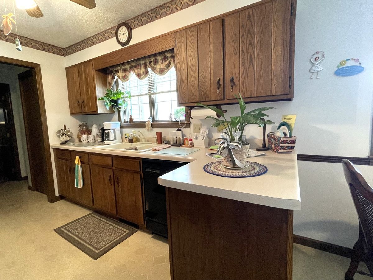
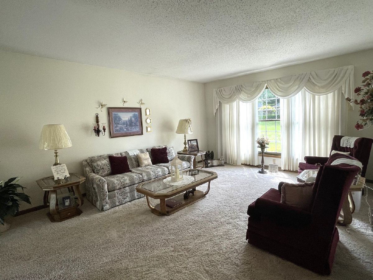
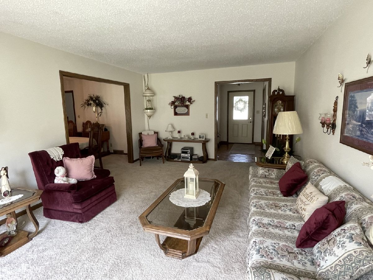
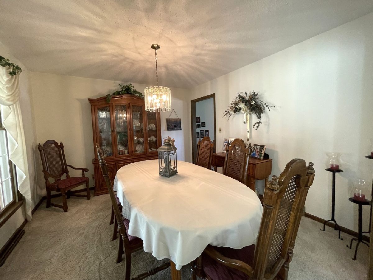
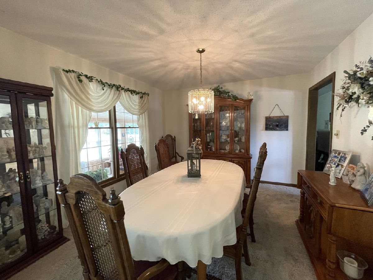
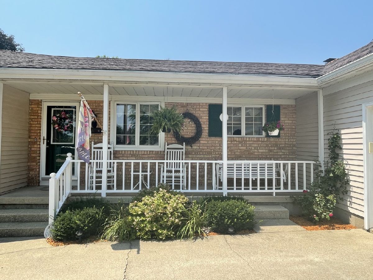
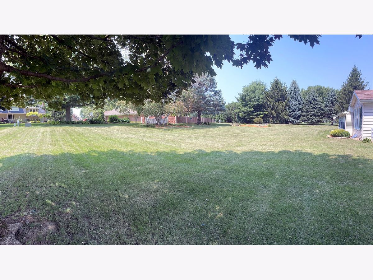
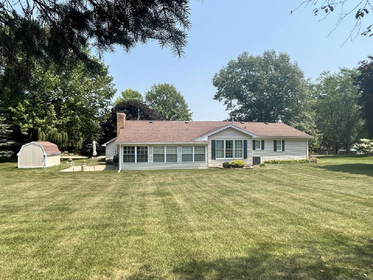
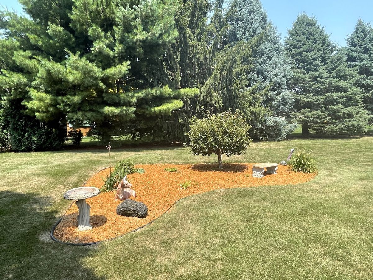
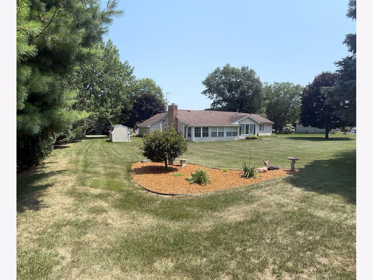
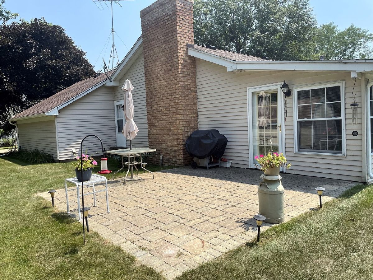
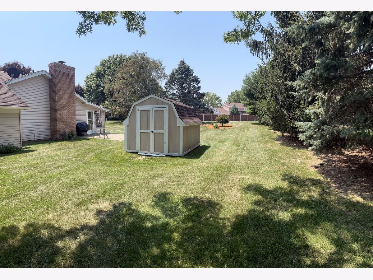
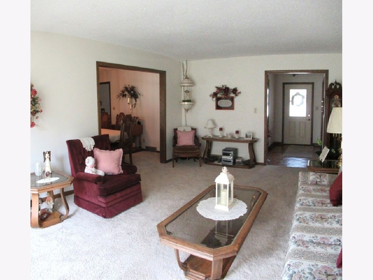
Room Specifics
Total Bedrooms: 3
Bedrooms Above Ground: 3
Bedrooms Below Ground: 0
Dimensions: —
Floor Type: Carpet
Dimensions: —
Floor Type: Carpet
Full Bathrooms: 3
Bathroom Amenities: —
Bathroom in Basement: 0
Rooms: Game Room,Foyer,Sun Room
Basement Description: Partially Finished,Other
Other Specifics
| 2 | |
| Concrete Perimeter | |
| — | |
| Brick Paver Patio | |
| — | |
| 17.35X188.22X135.32X181.51 | |
| — | |
| Full | |
| First Floor Bedroom, First Floor Full Bath, First Floor Laundry | |
| Range, Microwave, Dishwasher, Refrigerator, Washer, Dryer, Disposal | |
| Not in DB | |
| — | |
| — | |
| — | |
| Gas Log |
Tax History
| Year | Property Taxes |
|---|---|
| 2021 | $3,074 |
| 2025 | $4,095 |
Contact Agent
Nearby Similar Homes
Contact Agent
Listing Provided By
Re/Max Sauk Valley

