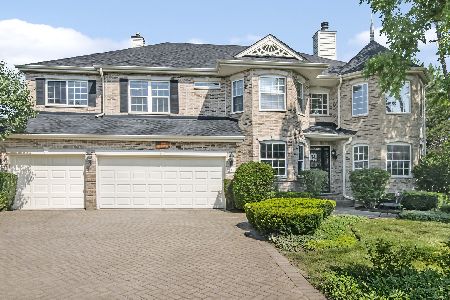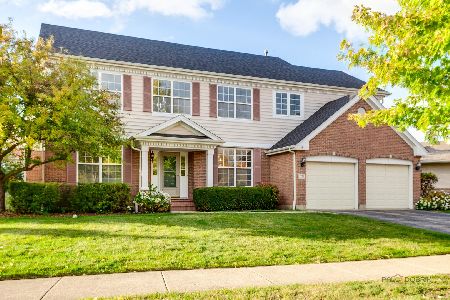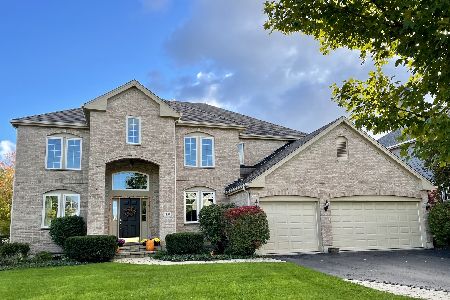1721 Shoal Creek Terrace, Vernon Hills, Illinois 60061
$525,000
|
Sold
|
|
| Status: | Closed |
| Sqft: | 2,902 |
| Cost/Sqft: | $186 |
| Beds: | 4 |
| Baths: | 4 |
| Year Built: | 1999 |
| Property Taxes: | $17,096 |
| Days On Market: | 2284 |
| Lot Size: | 0,28 |
Description
Gorgeous & Elegant Home In Greggs Landing w/great cul-de-sac location* Dramatic 2 story foyer which showcases curved staircase leading into 2 story formal living room* Formal dining room boasts tray ceiling and Wainscot & crown moldings* Gourmet kitchen w/42' maple cabinets, granite counter tops, center island w/breakfast bar, planning desk, large pantry & sliders to stunning brick paver patio in yard* Spacious LARGE family room offers gas fireplace & can lighting* Powder room and large mud room complete this floor* Tranquil master suite w/tray ceiling and luxury bath w jacuzzi tub, separate shower and HUGE walk-in closet* 3 additional bedrooms w/walk-in closets & full hall bath complete 2nd level* Full finished basement w/possible bed 5, art room, FULL bath & rec area* 3 car garage* CUSTOM brick paver driveway, front porch, front walk & large patio add so much class to this already awesome home* Award winning Vernon Hills schools* Alarm system* Lawn sprinkler system* A 10++
Property Specifics
| Single Family | |
| — | |
| Colonial | |
| 1999 | |
| Full | |
| STONEHAVEN | |
| No | |
| 0.28 |
| Lake | |
| Saint Andrews | |
| 320 / Annual | |
| Other | |
| Lake Michigan,Public | |
| Public Sewer | |
| 10556091 | |
| 11293130240000 |
Nearby Schools
| NAME: | DISTRICT: | DISTANCE: | |
|---|---|---|---|
|
Grade School
Hawthorn Elementary School (nor |
73 | — | |
|
Middle School
Hawthorn Elementary School (nor |
73 | Not in DB | |
|
High School
Vernon Hills High School |
128 | Not in DB | |
Property History
| DATE: | EVENT: | PRICE: | SOURCE: |
|---|---|---|---|
| 29 Jan, 2020 | Sold | $525,000 | MRED MLS |
| 21 Dec, 2019 | Under contract | $539,999 | MRED MLS |
| 23 Oct, 2019 | Listed for sale | $539,999 | MRED MLS |
Room Specifics
Total Bedrooms: 4
Bedrooms Above Ground: 4
Bedrooms Below Ground: 0
Dimensions: —
Floor Type: Carpet
Dimensions: —
Floor Type: Carpet
Dimensions: —
Floor Type: Carpet
Full Bathrooms: 4
Bathroom Amenities: Whirlpool,Separate Shower,Double Sink
Bathroom in Basement: 1
Rooms: Office,Foyer,Walk In Closet,Game Room,Recreation Room,Workshop,Utility Room-Lower Level,Breakfast Room
Basement Description: Finished
Other Specifics
| 3 | |
| Concrete Perimeter | |
| Brick | |
| Patio, Brick Paver Patio, Storms/Screens | |
| Cul-De-Sac,Landscaped | |
| 161X84X161X22X20X20X29 | |
| Unfinished | |
| Full | |
| Vaulted/Cathedral Ceilings, First Floor Laundry, Walk-In Closet(s) | |
| Double Oven, Range, Dishwasher, Refrigerator, Washer, Dryer, Disposal | |
| Not in DB | |
| Sidewalks, Street Lights, Street Paved | |
| — | |
| — | |
| Wood Burning, Gas Log, Gas Starter |
Tax History
| Year | Property Taxes |
|---|---|
| 2020 | $17,096 |
Contact Agent
Nearby Similar Homes
Nearby Sold Comparables
Contact Agent
Listing Provided By
@properties







