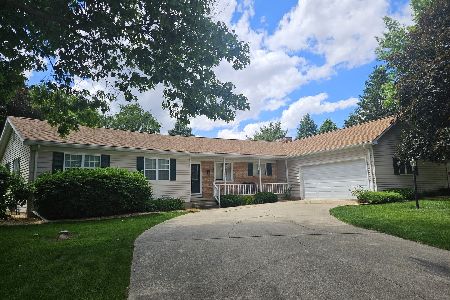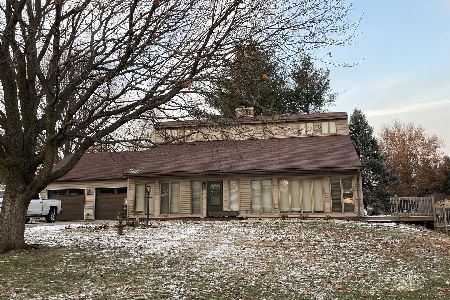1726 Hillcrest Drive, Sterling, Illinois 61081
$223,500
|
Sold
|
|
| Status: | Closed |
| Sqft: | 2,750 |
| Cost/Sqft: | $83 |
| Beds: | 4 |
| Baths: | 3 |
| Year Built: | 1985 |
| Property Taxes: | $5,289 |
| Days On Market: | 4733 |
| Lot Size: | 1,00 |
Description
Let's go "Green! This house was double insulated when built. Roof 8 yrs. Extremely efficeint 3 yr old C/A & GFA furnace is a high efficient system, humidifier, air cleaner with germ killer. This 1 acre double lot has a great view, privacy fencing, 3 tiered deck, 24' round pool and the lot is dressed with white pines & fruit trees. Extras Galore! 3 car+ garage, Anderson windows, 6 paneled doors. Great family home!
Property Specifics
| Single Family | |
| — | |
| — | |
| 1985 | |
| Full | |
| — | |
| No | |
| 1 |
| Lee | |
| — | |
| 0 / Not Applicable | |
| None | |
| Private Well | |
| Septic-Private | |
| 08233174 | |
| 07063790110000 |
Nearby Schools
| NAME: | DISTRICT: | DISTANCE: | |
|---|---|---|---|
|
Grade School
Challand Middle School |
5 | — | |
|
Middle School
Challand Middle School |
5 | Not in DB | |
|
High School
Sterling High School |
5 | Not in DB | |
Property History
| DATE: | EVENT: | PRICE: | SOURCE: |
|---|---|---|---|
| 5 Apr, 2013 | Sold | $223,500 | MRED MLS |
| 7 Feb, 2013 | Under contract | $229,000 | MRED MLS |
| 8 Dec, 2012 | Listed for sale | $229,000 | MRED MLS |
| 22 Oct, 2020 | Sold | $230,000 | MRED MLS |
| 8 Sep, 2020 | Under contract | $234,900 | MRED MLS |
| — | Last price change | $239,900 | MRED MLS |
| 28 Feb, 2020 | Listed for sale | $239,900 | MRED MLS |
Room Specifics
Total Bedrooms: 4
Bedrooms Above Ground: 4
Bedrooms Below Ground: 0
Dimensions: —
Floor Type: —
Dimensions: —
Floor Type: —
Dimensions: —
Floor Type: —
Full Bathrooms: 3
Bathroom Amenities: —
Bathroom in Basement: 0
Rooms: Bonus Room,Screened Porch
Basement Description: Finished
Other Specifics
| 3 | |
| — | |
| — | |
| — | |
| — | |
| 1 ACRE | |
| — | |
| Full | |
| — | |
| — | |
| Not in DB | |
| — | |
| — | |
| — | |
| Gas Starter |
Tax History
| Year | Property Taxes |
|---|---|
| 2013 | $5,289 |
| 2020 | $5,578 |
Contact Agent
Nearby Similar Homes
Contact Agent
Listing Provided By
Re/Max Sauk Valley






