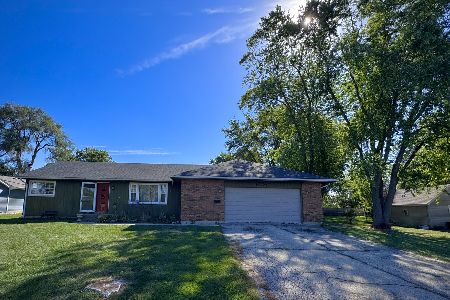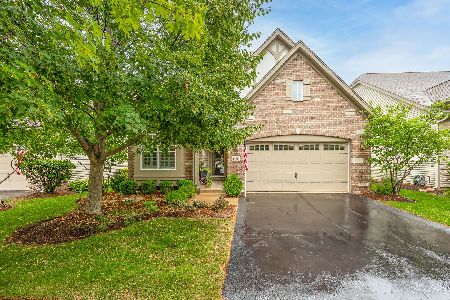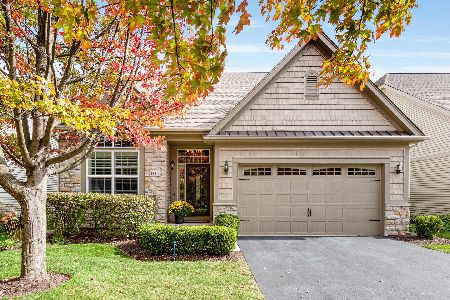1724 Briarheath Drive, Aurora, Illinois 60502
$455,000
|
Sold
|
|
| Status: | Closed |
| Sqft: | 2,748 |
| Cost/Sqft: | $173 |
| Beds: | 2 |
| Baths: | 3 |
| Year Built: | 2005 |
| Property Taxes: | $10,495 |
| Days On Market: | 1374 |
| Lot Size: | 0,00 |
Description
The lifestyle you've earned! No more snow to shovel or grass to mow. Luxury living at its in finest. Quality craftsmanship throughout with highly sought after 1st floor master bedroom. Presenting vaulted architectural ceilings, hardwood floors, white trim & doors. The list goes on! Formal dining room is a great place for holiday meals and entertaining. Great room with stone fireplace is perfect for those chilly evenings. Deluxe kitchen is a cooks delight featuring 42 inch Maple cabinetry with hardware & tons of granite counter space for all of your baking needs, all major appliances, breakfast bar & pantry, plus spacious eating area opening to sunroom and private patio. Desirable 1st floor master suite has his & her closets (1 walk in), private bath with shower, separate tub & dual sinks. 1st floor laundry is a bonus. Additional guest room/offce & powder room located on main floor. Upper level features loft/2nd floor family room (easily converts to additional bedroom), 3nd bedroom & 2nd full bath. Full finished basement provides additional living space with an 3rd bedroom/office, recreation area, crafting/exercising room & tons of storage and 3rd full bath! Situated in a beautiful clubhouse community with pool & park. Great location just minutes to I88, Metra Train Station, Route 59 shopping & dining corridor and Downtown Naperville. Welcome Home!
Property Specifics
| Single Family | |
| — | |
| — | |
| 2005 | |
| — | |
| — | |
| No | |
| — |
| Kane | |
| Stonegate West | |
| 145 / Monthly | |
| — | |
| — | |
| — | |
| 11377878 | |
| 1513201021 |
Property History
| DATE: | EVENT: | PRICE: | SOURCE: |
|---|---|---|---|
| 31 May, 2022 | Sold | $455,000 | MRED MLS |
| 5 May, 2022 | Under contract | $475,000 | MRED MLS |
| 18 Apr, 2022 | Listed for sale | $475,000 | MRED MLS |

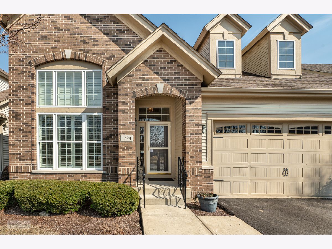
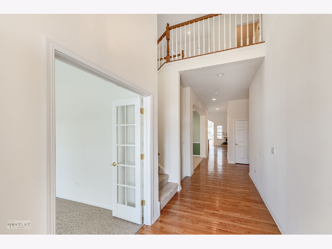
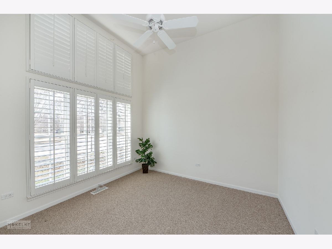
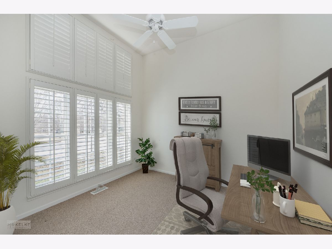
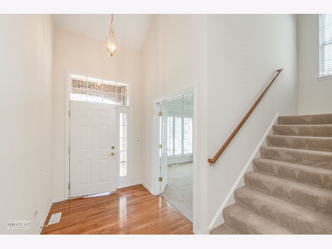
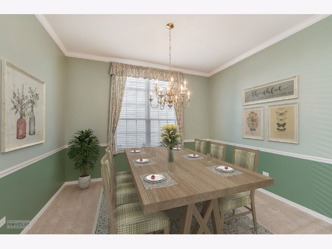
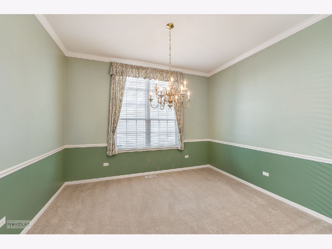
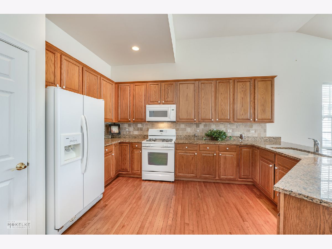
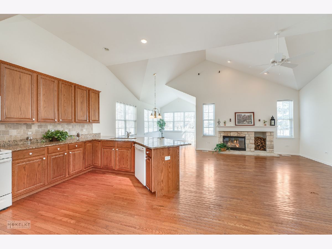
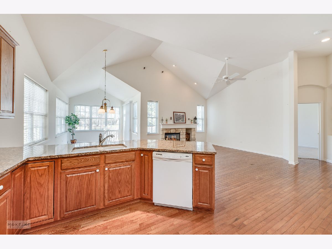
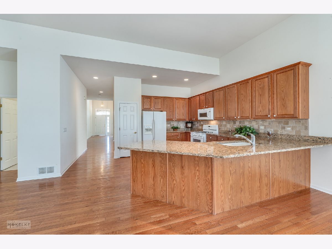
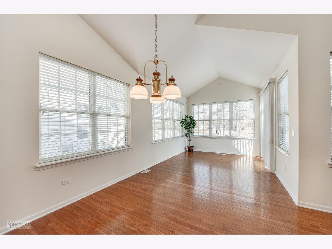
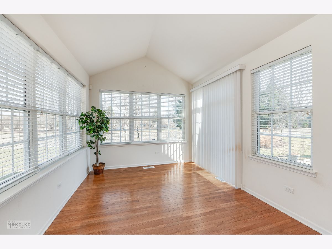
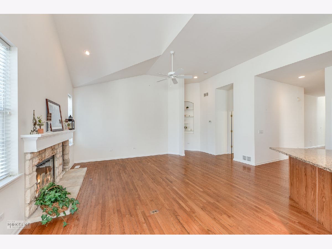
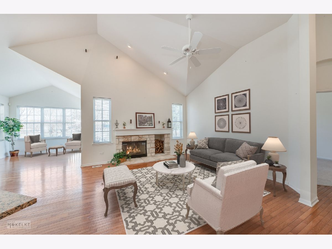
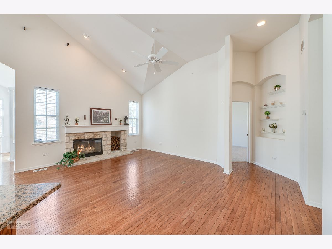
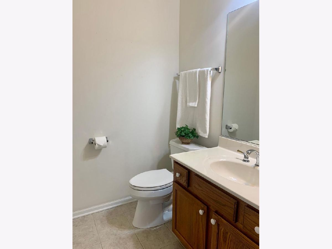
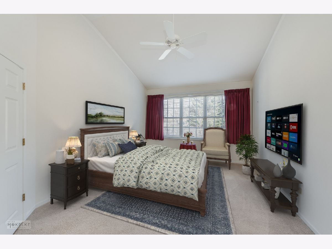
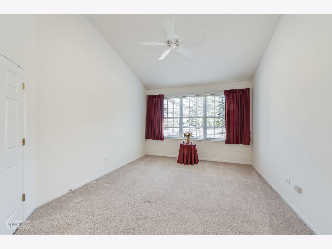
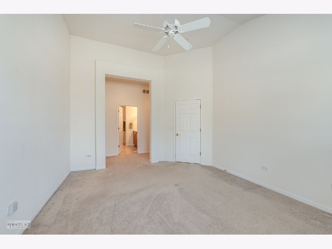
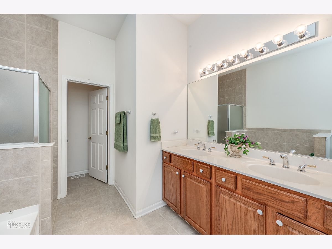
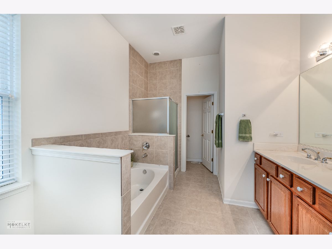
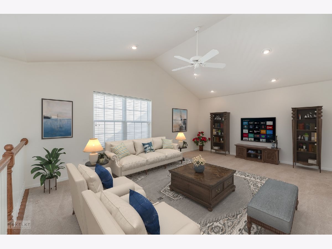
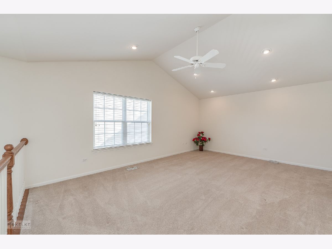
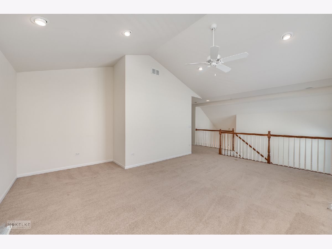
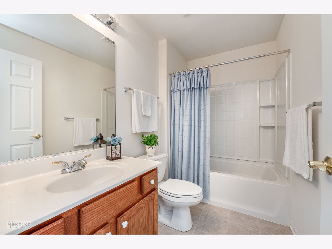
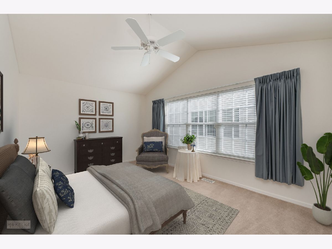
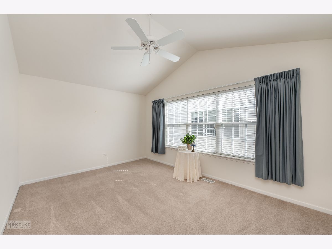
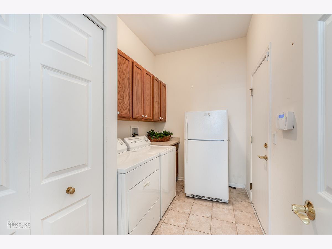
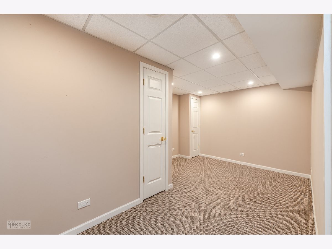
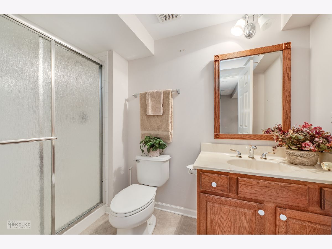
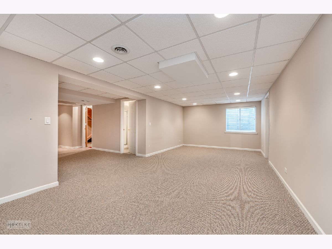
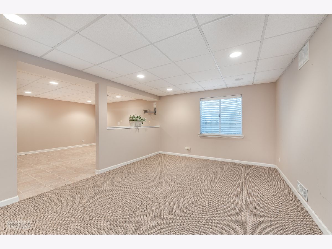
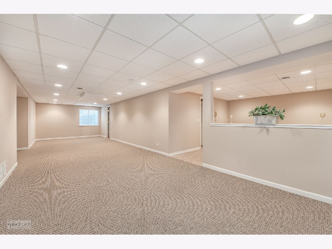
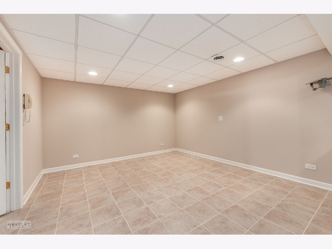
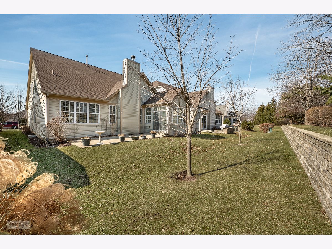
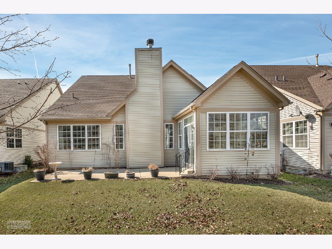
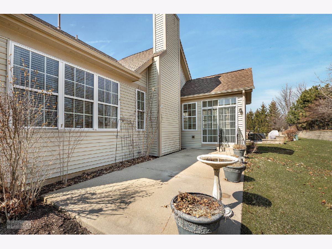
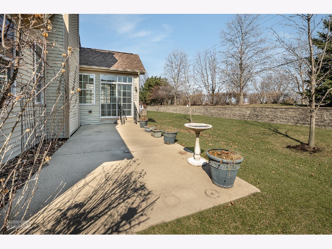
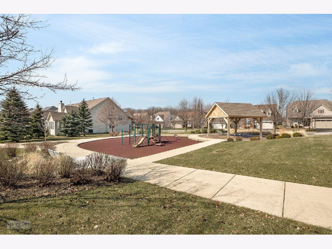
Room Specifics
Total Bedrooms: 3
Bedrooms Above Ground: 2
Bedrooms Below Ground: 1
Dimensions: —
Floor Type: —
Dimensions: —
Floor Type: —
Full Bathrooms: 3
Bathroom Amenities: Whirlpool,Separate Shower,Double Sink
Bathroom in Basement: 1
Rooms: —
Basement Description: Finished
Other Specifics
| 2 | |
| — | |
| Asphalt | |
| — | |
| — | |
| 52.55 X 118.04 X 50 X 119. | |
| — | |
| — | |
| — | |
| — | |
| Not in DB | |
| — | |
| — | |
| — | |
| — |
Tax History
| Year | Property Taxes |
|---|---|
| 2022 | $10,495 |
Contact Agent
Nearby Similar Homes
Nearby Sold Comparables
Contact Agent
Listing Provided By
Coldwell Banker Real Estate Group




