1725 Wildrose Court, Highland Park, Illinois 60035
$1,150,000
|
Sold
|
|
| Status: | Closed |
| Sqft: | 5,300 |
| Cost/Sqft: | $236 |
| Beds: | 5 |
| Baths: | 6 |
| Year Built: | 1991 |
| Property Taxes: | $20,920 |
| Days On Market: | 1817 |
| Lot Size: | 0,58 |
Description
Stunning renovation of this 5 bedroom, 5 1/2 bath ranch home with an open floor plan located in desirable Hybernia. Dramatic foyer with custom granite slab flooring leads into an oversized great room with floor to ceiling porcelain slab fireplace and doors that open to expansive deck and patio. Formal dining room with cathedral ceiling with designer chandelier. New 6" wide custom hardwood plank floors throughout home. Spacious kitchen with white cabinetry, granite counters, large island, high-end appliances and eating area with views of yard. Primary suite with new hardwood flooring, custom draperies, 2 bathrooms with connecting oversized shower and professionally organized walk-in closets. 4 additional bedrooms all with new custom high-end bathrooms, 2 with en-suite baths and the other 2 share a jack & jill bath. The office boasts oversized wood plank floors imported from Sweden and tons of natural light from windows. The perfect mudroom that everyone is looking for with custom built-ins and porcelain tile floor that is adjacent to an oversized 3 car garage. Laundry room with white and metallic lacquer custom cabinetry, quartz counters, metallic subway tile backsplash and Samsung double washer and dryer. Full unfinished basement spans the entire length of house with 10' ceilings and has endless possibilities. Other updates include a Legrand whole house lighting system, remote controlled window treatments and "kid-safe" electrical outlets throughout. Professionally landscaped yard with deck and patio backs up to serene wooded property. Items excluded: Art mirror in powder room and stand-alone kitchen appliances not located in kitchen. One of the two ovens (on right side) is "AS IS."
Property Specifics
| Single Family | |
| — | |
| Ranch | |
| 1991 | |
| Full | |
| — | |
| No | |
| 0.58 |
| Lake | |
| — | |
| 388 / Monthly | |
| Other | |
| Lake Michigan,Public | |
| Public Sewer, Sewer-Storm | |
| 10987772 | |
| 16211010220000 |
Property History
| DATE: | EVENT: | PRICE: | SOURCE: |
|---|---|---|---|
| 25 Jun, 2021 | Sold | $1,150,000 | MRED MLS |
| 19 Mar, 2021 | Under contract | $1,249,950 | MRED MLS |
| 4 Feb, 2021 | Listed for sale | $1,249,950 | MRED MLS |
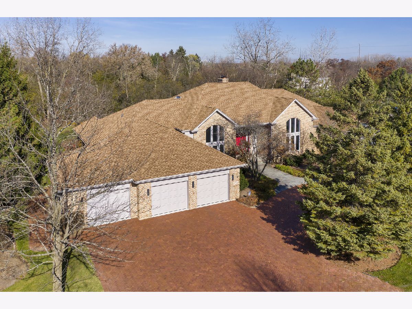
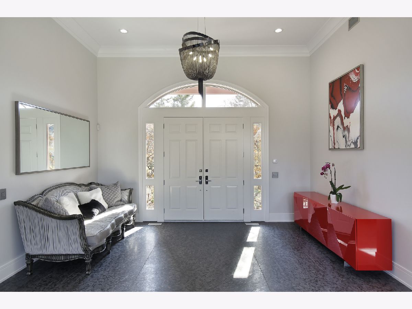
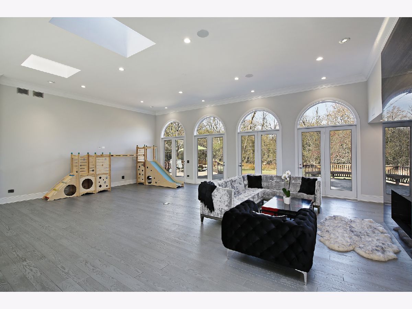
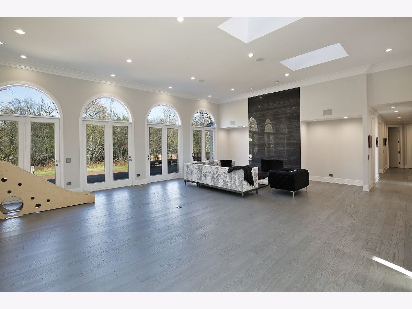
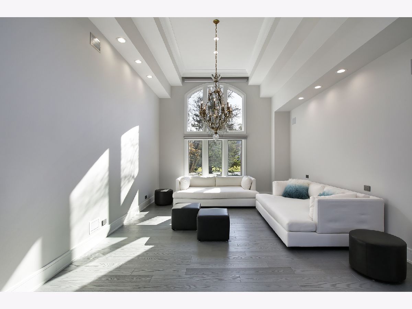
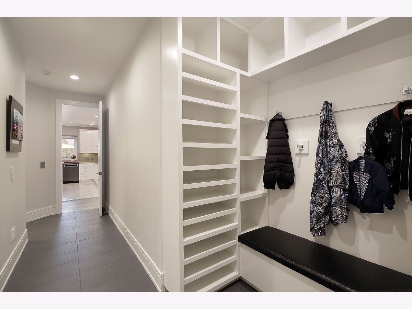
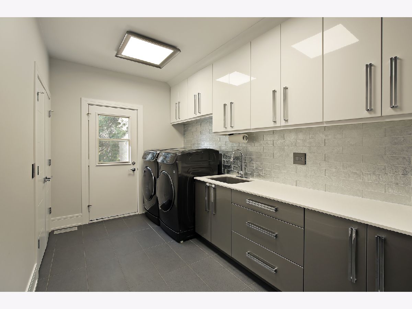
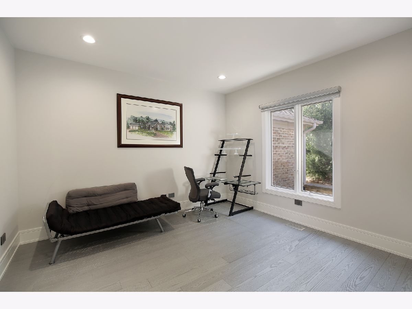
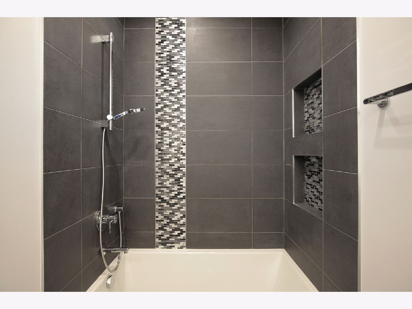
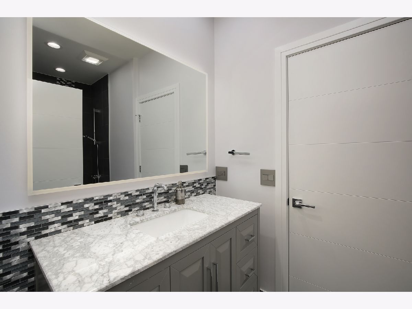
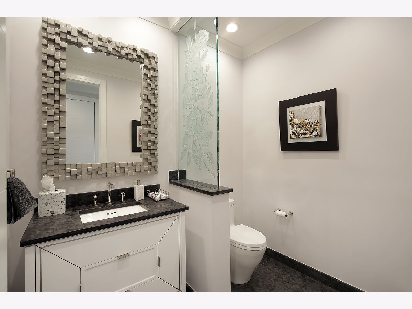
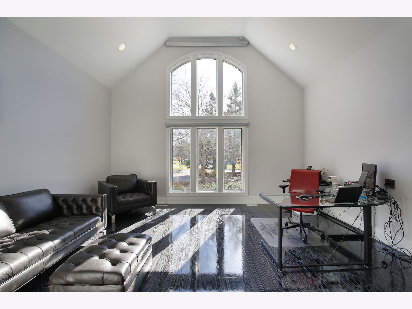
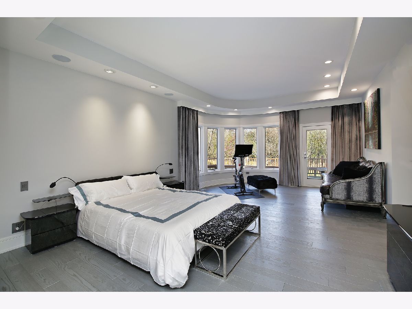
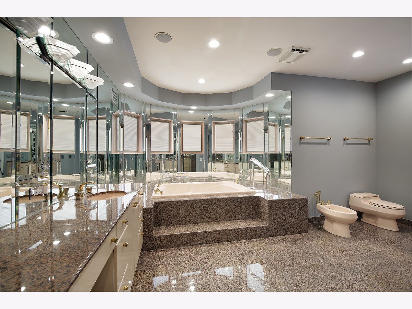
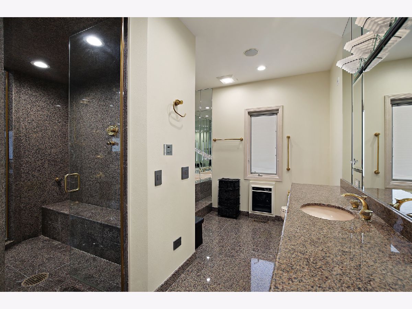
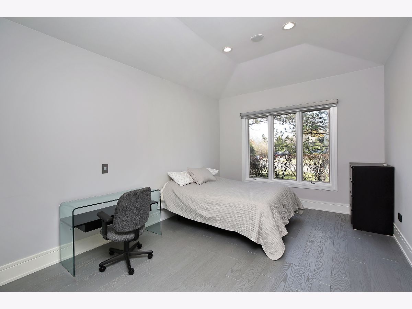
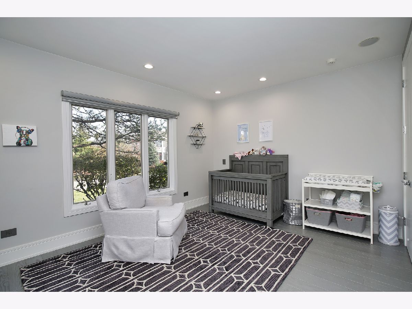
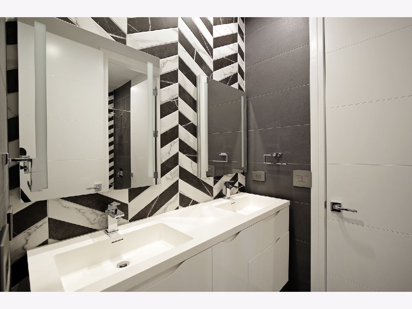
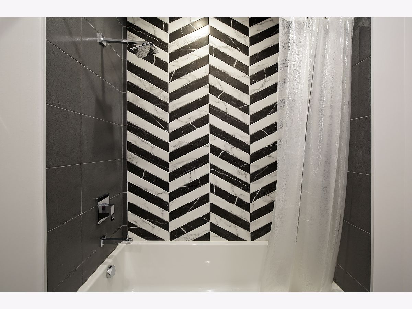
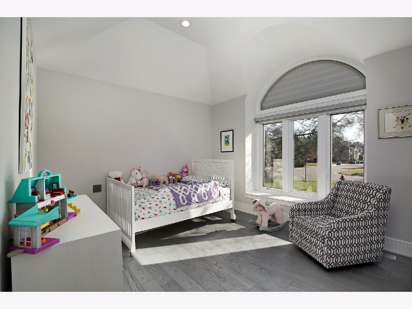
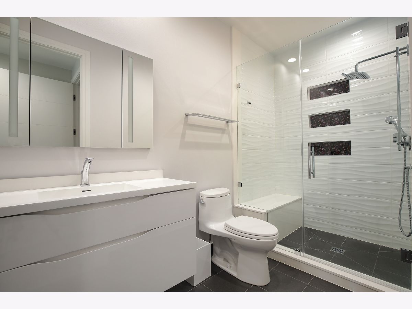
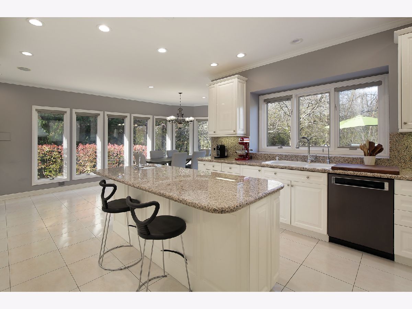
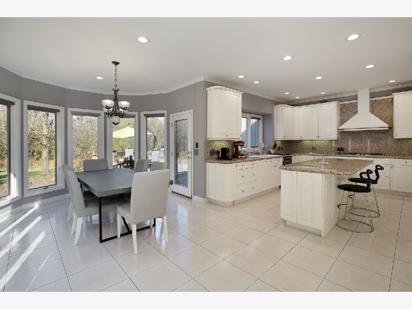
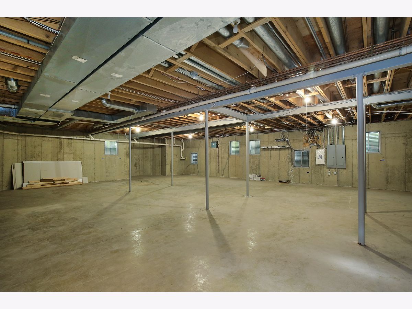
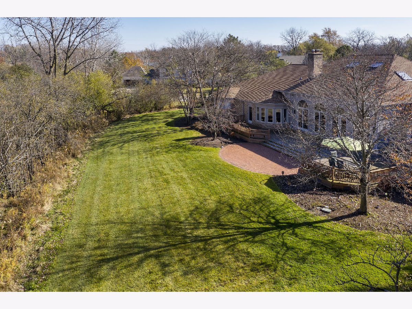
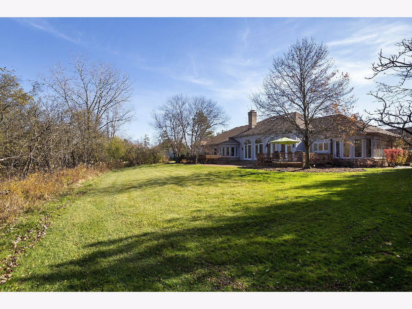
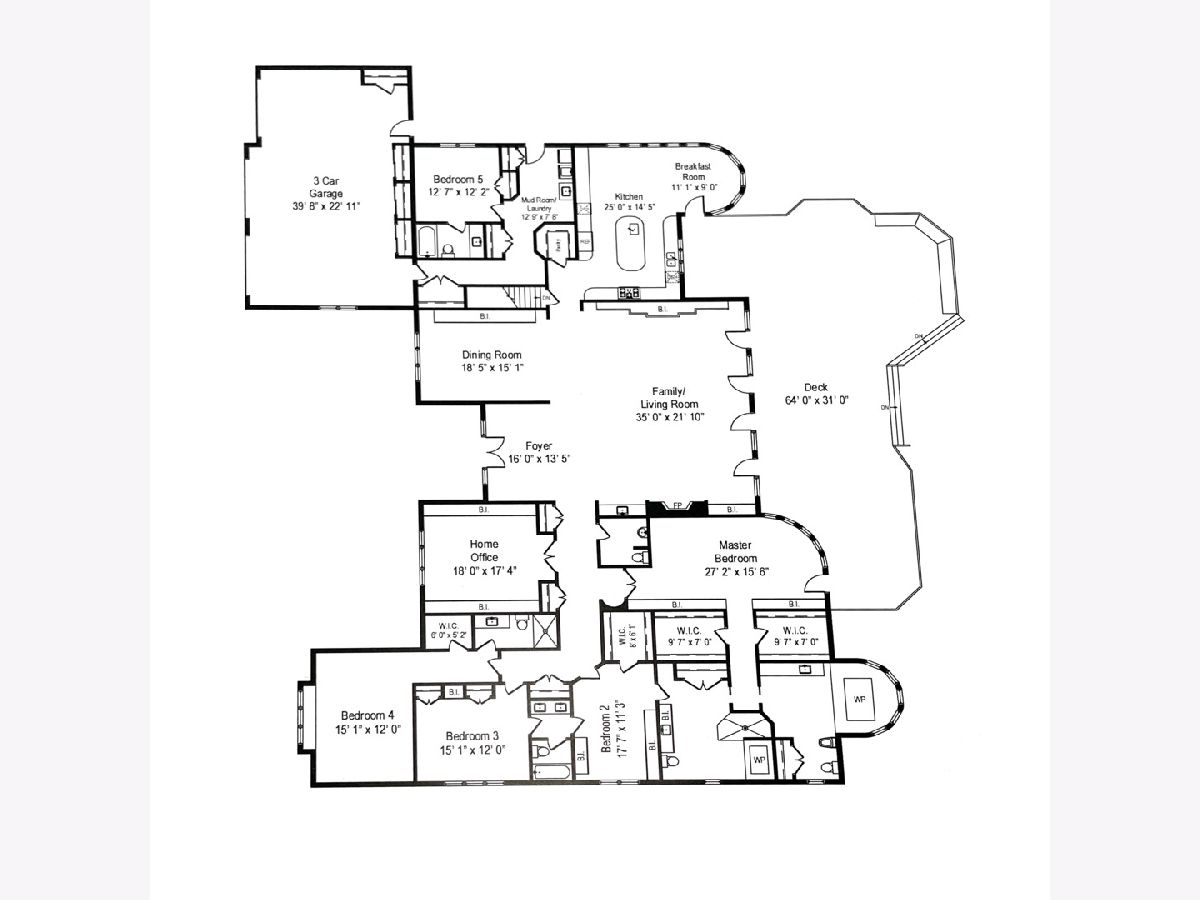
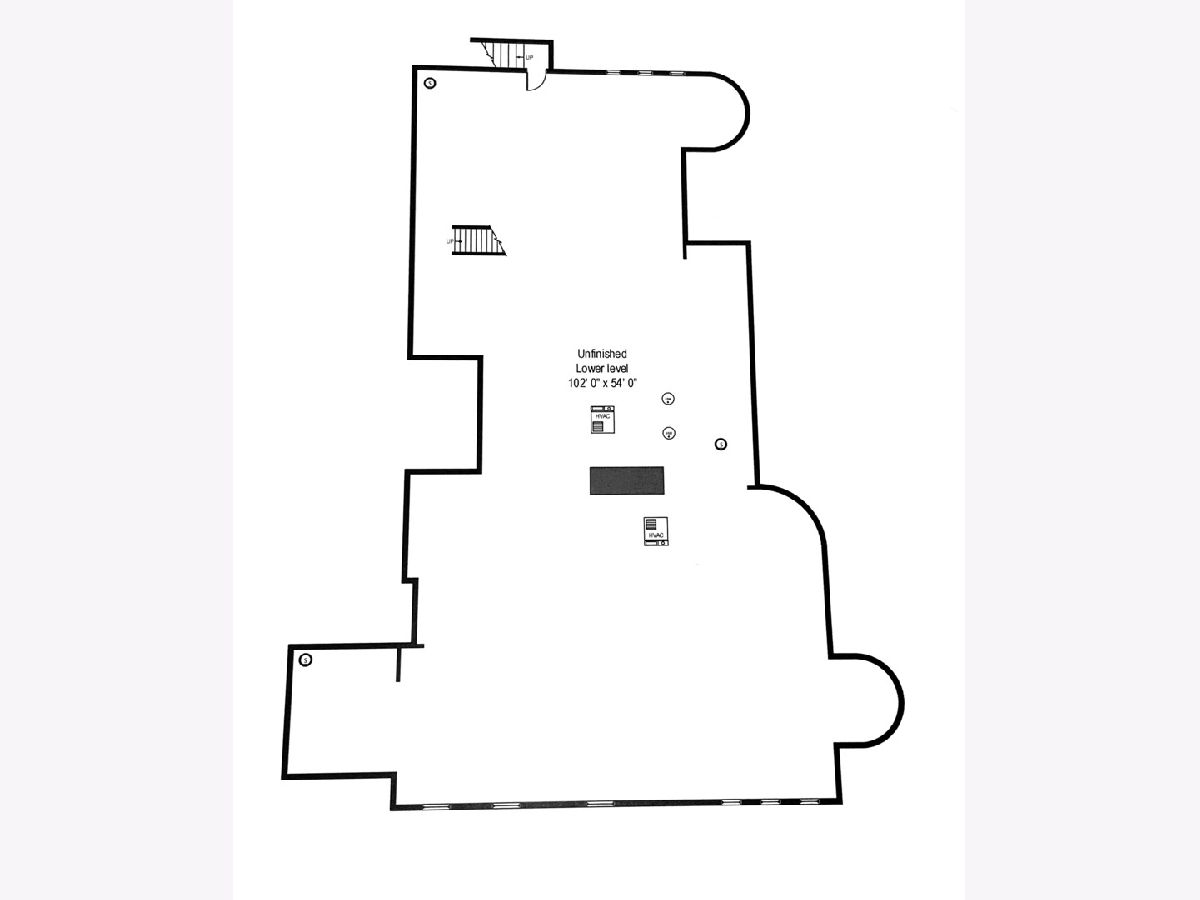
Room Specifics
Total Bedrooms: 5
Bedrooms Above Ground: 5
Bedrooms Below Ground: 0
Dimensions: —
Floor Type: Hardwood
Dimensions: —
Floor Type: Hardwood
Dimensions: —
Floor Type: Hardwood
Dimensions: —
Floor Type: —
Full Bathrooms: 6
Bathroom Amenities: —
Bathroom in Basement: 0
Rooms: Bedroom 5,Office,Breakfast Room
Basement Description: Unfinished
Other Specifics
| 3 | |
| — | |
| Brick | |
| Deck, Outdoor Grill | |
| — | |
| 0.585 | |
| — | |
| Full | |
| Vaulted/Cathedral Ceilings, Skylight(s), Hardwood Floors, First Floor Bedroom, First Floor Laundry, First Floor Full Bath, Built-in Features, Walk-In Closet(s) | |
| — | |
| Not in DB | |
| Park, Lake, Curbs, Sidewalks, Street Lights, Street Paved | |
| — | |
| — | |
| — |
Tax History
| Year | Property Taxes |
|---|---|
| 2021 | $20,920 |
Contact Agent
Nearby Similar Homes
Nearby Sold Comparables
Contact Agent
Listing Provided By
Prestige Real Estate Group












