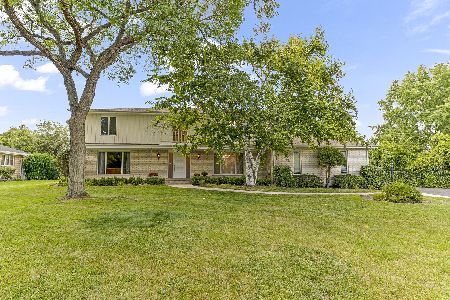2385 Hybernia Drive, Highland Park, Illinois 60035
$877,777
|
Sold
|
|
| Status: | Closed |
| Sqft: | 3,938 |
| Cost/Sqft: | $228 |
| Beds: | 4 |
| Baths: | 5 |
| Year Built: | 1996 |
| Property Taxes: | $20,187 |
| Days On Market: | 1620 |
| Lot Size: | 0,27 |
Description
Fantastic new price for this gorgeous five bedroom home with two bedrooms on first floor, two on second floor, and one in finished basement. The main level suite provides exceptional privacy with a master bedroom and second bedroom that could alternatively be used as a den or remote office. Grand, center entry, foyer with cathedral ceilings opens to the formal living room featuring a limestone fireplace, floor to ceiling windows and vaulted ceilings. Newer white kitchen with gorgeous counter tops, double oven, new stainless steel appliances, large island with seating for four, walk in pantry, and a breakfast area with room for a full table. Fabulous great/family room off the kitchen with second stone fireplace, floor to ceiling windows, and access to the patio. Formal dining room adjacent to kitchen with pretty bay window, and plenty of room for a large table. Spacious office/play/music room off the foyer. Updated half bath on the main level as well as main level laundry room. Hardwood floors throughout the main living area. Beautiful second level with two bedrooms both featuring large walk in closets and a full bath with double vanity and a tub/shower combination. This lofted level overlooks the foyer and great room for an open feel. The massive finished basement includes a fifth full bedroom, newer full bath, built in cabinets, large freezer and tons of space for a second family room, play or exercise area. Tons of unfinished storage as well. Oversized two car attached garage, beautiful yard with mature landscaping, adjacent pond as well as Hybernia's nature preserve and walking trails. Impressive home in a serene, country club style development.
Property Specifics
| Single Family | |
| — | |
| Colonial | |
| 1996 | |
| Full | |
| CUSTOM BUILT | |
| Yes | |
| 0.27 |
| Lake | |
| Hybernia | |
| 388 / Monthly | |
| Snow Removal | |
| Lake Michigan | |
| Public Sewer, Sewer-Storm | |
| 11195024 | |
| 16211090100000 |
Nearby Schools
| NAME: | DISTRICT: | DISTANCE: | |
|---|---|---|---|
|
Grade School
Wayne Thomas Elementary School |
112 | — | |
|
Middle School
Northwood Junior High School |
112 | Not in DB | |
|
High School
Highland Park High School |
113 | Not in DB | |
|
Alternate High School
Deerfield High School |
— | Not in DB | |
Property History
| DATE: | EVENT: | PRICE: | SOURCE: |
|---|---|---|---|
| 12 Aug, 2014 | Sold | $900,000 | MRED MLS |
| 20 Jun, 2014 | Under contract | $950,000 | MRED MLS |
| — | Last price change | $1,095,000 | MRED MLS |
| 17 Apr, 2014 | Listed for sale | $1,095,000 | MRED MLS |
| 16 Dec, 2021 | Sold | $877,777 | MRED MLS |
| 29 Oct, 2021 | Under contract | $898,999 | MRED MLS |
| — | Last price change | $899,000 | MRED MLS |
| 19 Aug, 2021 | Listed for sale | $924,500 | MRED MLS |







































Room Specifics
Total Bedrooms: 5
Bedrooms Above Ground: 4
Bedrooms Below Ground: 1
Dimensions: —
Floor Type: Carpet
Dimensions: —
Floor Type: Carpet
Dimensions: —
Floor Type: Carpet
Dimensions: —
Floor Type: —
Full Bathrooms: 5
Bathroom Amenities: Whirlpool,Separate Shower,Double Sink,Bidet
Bathroom in Basement: 1
Rooms: Eating Area,Office,Loft,Foyer,Gallery,Pantry,Bedroom 5,Recreation Room,Play Room
Basement Description: Finished,Crawl
Other Specifics
| 2.5 | |
| Concrete Perimeter | |
| Concrete | |
| Patio | |
| Landscaped,Pond(s),Water View,Wooded | |
| 131.24X126.78X70.85X110.32 | |
| Unfinished | |
| Full | |
| Vaulted/Cathedral Ceilings, Hardwood Floors, First Floor Bedroom, First Floor Laundry, First Floor Full Bath, Open Floorplan, Drapes/Blinds | |
| Double Oven, Microwave, Dishwasher, Refrigerator, Washer, Dryer, Disposal, Trash Compactor | |
| Not in DB | |
| Lake, Curbs, Gated, Sidewalks, Street Lights, Street Paved | |
| — | |
| — | |
| Wood Burning, Attached Fireplace Doors/Screen, Gas Log, Gas Starter |
Tax History
| Year | Property Taxes |
|---|---|
| 2014 | $22,652 |
| 2021 | $20,187 |
Contact Agent
Nearby Similar Homes
Nearby Sold Comparables
Contact Agent
Listing Provided By
@properties











