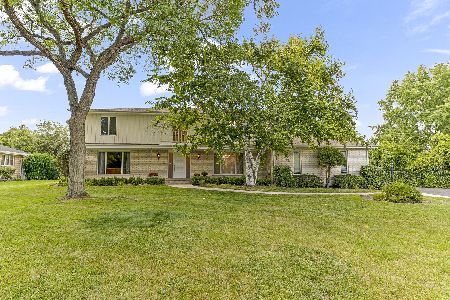2385 Hybernia Drive, Highland Park, Illinois 60035
$900,000
|
Sold
|
|
| Status: | Closed |
| Sqft: | 3,938 |
| Cost/Sqft: | $241 |
| Beds: | 4 |
| Baths: | 4 |
| Year Built: | 1996 |
| Property Taxes: | $22,652 |
| Days On Market: | 4301 |
| Lot Size: | 0,27 |
Description
DISTINCTIVE CUSTOM 4 BR, 3.5 BA, 2-STORY W/POND & WOODED VIEWS IN "HYBERNIA". FEATURES 3938 SF OF ELEGANT LIVING! COMPLIMENTS CONTEMPORARY OR TRADITIONAL DECOR. RECESSED LIGHTING * DRAMATIC LOFT * JULIETTE BALCONIES OVERLOOK 2-STORY FAM RM, GREAT RM & GALLERY FOYER* GOURMET ISLAND KITCHEN W/SUNNY EATING AREA * FORMAL DINING RM *PRIVATE LIBRARY * SOLID CORE DOORS * CUSTOM MILLWORK * SPACIOUS FIRST FLOOR MASTER SUITE
Property Specifics
| Single Family | |
| — | |
| Colonial | |
| 1996 | |
| Full | |
| CUSTOM BUILT | |
| Yes | |
| 0.27 |
| Lake | |
| Hybernia | |
| 355 / Monthly | |
| Insurance,Lawn Care,Snow Removal | |
| Lake Michigan | |
| Public Sewer, Sewer-Storm | |
| 08588226 | |
| 16211090100000 |
Nearby Schools
| NAME: | DISTRICT: | DISTANCE: | |
|---|---|---|---|
|
Grade School
Wayne Thomas Elementary School |
112 | — | |
|
Middle School
Northwood Junior High School |
112 | Not in DB | |
|
High School
Highland Park High School |
113 | Not in DB | |
|
Alternate High School
Deerfield High School |
— | Not in DB | |
Property History
| DATE: | EVENT: | PRICE: | SOURCE: |
|---|---|---|---|
| 12 Aug, 2014 | Sold | $900,000 | MRED MLS |
| 20 Jun, 2014 | Under contract | $950,000 | MRED MLS |
| — | Last price change | $1,095,000 | MRED MLS |
| 17 Apr, 2014 | Listed for sale | $1,095,000 | MRED MLS |
| 16 Dec, 2021 | Sold | $877,777 | MRED MLS |
| 29 Oct, 2021 | Under contract | $898,999 | MRED MLS |
| — | Last price change | $899,000 | MRED MLS |
| 19 Aug, 2021 | Listed for sale | $924,500 | MRED MLS |
Room Specifics
Total Bedrooms: 4
Bedrooms Above Ground: 4
Bedrooms Below Ground: 0
Dimensions: —
Floor Type: Carpet
Dimensions: —
Floor Type: Carpet
Dimensions: —
Floor Type: Carpet
Full Bathrooms: 4
Bathroom Amenities: Whirlpool,Separate Shower,Double Sink,Bidet
Bathroom in Basement: 0
Rooms: Eating Area,Foyer,Gallery,Library,Loft,Pantry
Basement Description: Unfinished,Crawl
Other Specifics
| 2.5 | |
| Concrete Perimeter | |
| Concrete | |
| Patio | |
| Landscaped,Pond(s),Water View,Wooded | |
| 131.24X126.78X70.85X110.32 | |
| Unfinished | |
| Full | |
| Vaulted/Cathedral Ceilings, Hardwood Floors, First Floor Bedroom, First Floor Laundry, First Floor Full Bath | |
| Double Oven, Microwave, Dishwasher, Refrigerator, Washer, Dryer, Disposal, Trash Compactor | |
| Not in DB | |
| Sidewalks, Street Lights, Street Paved | |
| — | |
| — | |
| Wood Burning, Attached Fireplace Doors/Screen, Gas Log, Gas Starter |
Tax History
| Year | Property Taxes |
|---|---|
| 2014 | $22,652 |
| 2021 | $20,187 |
Contact Agent
Nearby Similar Homes
Nearby Sold Comparables
Contact Agent
Listing Provided By
Coldwell Banker Residential Brokerage












