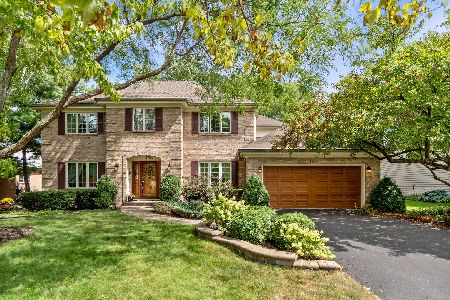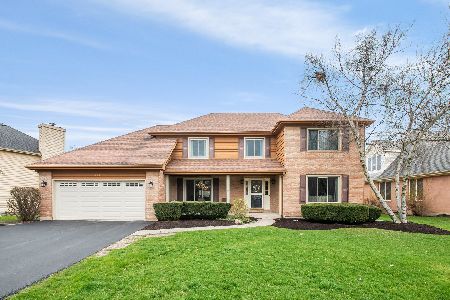1703 Atwood Circle, Naperville, Illinois 60565
$530,000
|
Sold
|
|
| Status: | Closed |
| Sqft: | 3,141 |
| Cost/Sqft: | $171 |
| Beds: | 5 |
| Baths: | 4 |
| Year Built: | 1992 |
| Property Taxes: | $10,906 |
| Days On Market: | 2898 |
| Lot Size: | 0,32 |
Description
BEAUTIFUL GREENE RIDGE ESTATES HOME LOVINGLY MAINTAINED BY ORIGINAL OWNERS! Home is located on an oversized 1/3 of an acre lot on a quiet street. Your guests are greeted with a 2 story foyer & impressive turned staircase. Home is painted in today's neutral color palette with brand new carpet installed! Bamboo flooring on the entire first floor. All the rooms are generously sized. Home offers open floor plan with Kitchen flowing into the Family Room. Large Kitchen has granite, tons of counter & cabinet space & planning center. Family Room has gorgeous stone fireplace. Master Bedroom Suite has multipurpose 12x10 Sitting Room that could be used for nursery, home office or TV room. Master Bathroom has separate vanities, whirlpool tub & separate shower. 4 more bedrooms upstairs & TWO Jack & Jill bathrooms! NEW furnaces & A/C's 2012, NEW siding 2013, NEW sump pump & ejector 2016! A great big backyard to enjoy all your summer entertaining while swimming in the above ground!
Property Specifics
| Single Family | |
| — | |
| Traditional | |
| 1992 | |
| Full | |
| — | |
| No | |
| 0.32 |
| Du Page | |
| Greene Ridge | |
| 0 / Not Applicable | |
| None | |
| Lake Michigan | |
| Public Sewer | |
| 09893913 | |
| 0833210015 |
Nearby Schools
| NAME: | DISTRICT: | DISTANCE: | |
|---|---|---|---|
|
Grade School
Ranch View Elementary School |
203 | — | |
|
Middle School
Kennedy Junior High School |
203 | Not in DB | |
|
High School
Naperville Central High School |
203 | Not in DB | |
Property History
| DATE: | EVENT: | PRICE: | SOURCE: |
|---|---|---|---|
| 5 Jun, 2018 | Sold | $530,000 | MRED MLS |
| 1 May, 2018 | Under contract | $538,000 | MRED MLS |
| — | Last price change | $549,000 | MRED MLS |
| 23 Mar, 2018 | Listed for sale | $549,000 | MRED MLS |
Room Specifics
Total Bedrooms: 5
Bedrooms Above Ground: 5
Bedrooms Below Ground: 0
Dimensions: —
Floor Type: Carpet
Dimensions: —
Floor Type: Carpet
Dimensions: —
Floor Type: Carpet
Dimensions: —
Floor Type: —
Full Bathrooms: 4
Bathroom Amenities: Whirlpool,Separate Shower,Double Sink
Bathroom in Basement: 0
Rooms: Bedroom 5,Sitting Room
Basement Description: Unfinished
Other Specifics
| 3 | |
| Concrete Perimeter | |
| Asphalt | |
| Deck, Above Ground Pool | |
| — | |
| 100X136 | |
| — | |
| Full | |
| First Floor Laundry | |
| Range, Microwave, Dishwasher, Refrigerator, Disposal | |
| Not in DB | |
| Sidewalks, Street Lights, Street Paved | |
| — | |
| — | |
| — |
Tax History
| Year | Property Taxes |
|---|---|
| 2018 | $10,906 |
Contact Agent
Nearby Similar Homes
Nearby Sold Comparables
Contact Agent
Listing Provided By
john greene, Realtor





