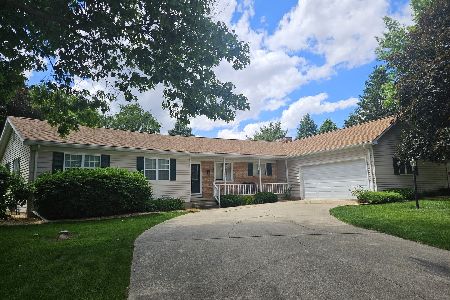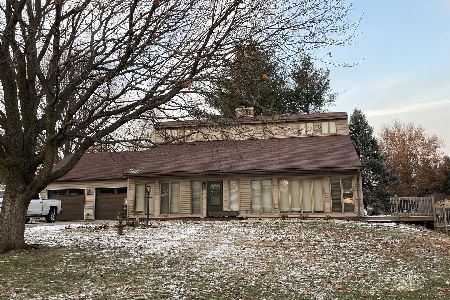1726 Hillcrest Drive, Sterling, Illinois 61081
$230,000
|
Sold
|
|
| Status: | Closed |
| Sqft: | 3,247 |
| Cost/Sqft: | $72 |
| Beds: | 3 |
| Baths: | 3 |
| Year Built: | 1985 |
| Property Taxes: | $5,578 |
| Days On Market: | 2145 |
| Lot Size: | 0,00 |
Description
This Northland Hills home is just what you've been looking for. The home opens to an inviting 10'x13' foyer with an open staircase. The kitchen includes appliances, island, and sliding glass doors to the 11'x40' deck. The cozy family room with fireplace has access to the deck also. The master bath features double sinks, jetted tub, shower, and walk in closet. There are 6 panel doors, pocket doors, and 6" exterior sidewalls. There is a fireplace in the rec room/family room. The large 3 car attached garage is 30'x30' plus there is a 24' above ground pool with fenced backyard.
Property Specifics
| Single Family | |
| — | |
| — | |
| 1985 | |
| Full | |
| — | |
| No | |
| — |
| Lee | |
| — | |
| — / Not Applicable | |
| None | |
| Private Well | |
| Septic-Private | |
| 10650272 | |
| 16070637901100 |
Property History
| DATE: | EVENT: | PRICE: | SOURCE: |
|---|---|---|---|
| 5 Apr, 2013 | Sold | $223,500 | MRED MLS |
| 7 Feb, 2013 | Under contract | $229,000 | MRED MLS |
| 8 Dec, 2012 | Listed for sale | $229,000 | MRED MLS |
| 22 Oct, 2020 | Sold | $230,000 | MRED MLS |
| 8 Sep, 2020 | Under contract | $234,900 | MRED MLS |
| — | Last price change | $239,900 | MRED MLS |
| 28 Feb, 2020 | Listed for sale | $239,900 | MRED MLS |
Room Specifics
Total Bedrooms: 4
Bedrooms Above Ground: 3
Bedrooms Below Ground: 1
Dimensions: —
Floor Type: Carpet
Dimensions: —
Floor Type: Carpet
Dimensions: —
Floor Type: —
Full Bathrooms: 3
Bathroom Amenities: Whirlpool
Bathroom in Basement: 0
Rooms: Office,Recreation Room,Game Room,Foyer
Basement Description: Partially Finished
Other Specifics
| 3 | |
| — | |
| Concrete | |
| Deck, Above Ground Pool | |
| Fenced Yard | |
| 121.32X190.02X112X173.01 | |
| — | |
| Full | |
| Wood Laminate Floors, First Floor Laundry, First Floor Full Bath, Walk-In Closet(s) | |
| Range, Dishwasher, Refrigerator, Washer, Dryer, Disposal | |
| Not in DB | |
| — | |
| — | |
| — | |
| Wood Burning, Gas Starter |
Tax History
| Year | Property Taxes |
|---|---|
| 2013 | $5,289 |
| 2020 | $5,578 |
Contact Agent
Nearby Similar Homes
Contact Agent
Listing Provided By
Re/Max Sauk Valley






