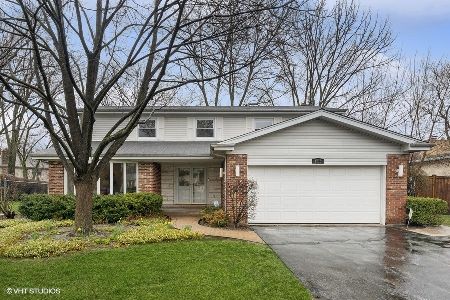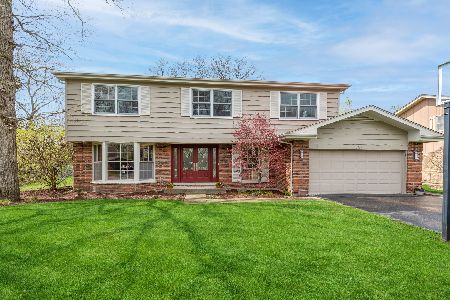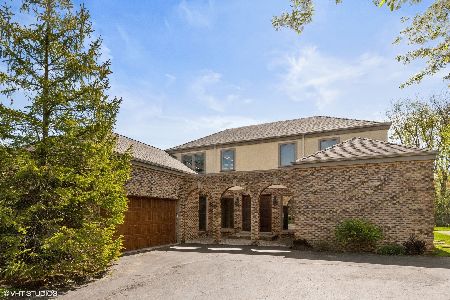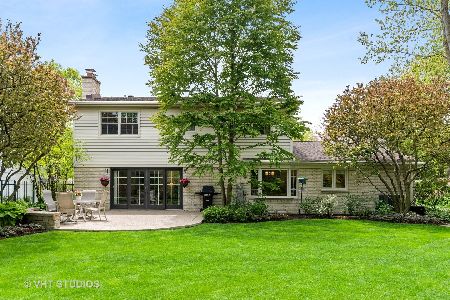1730 Mountain Court, Deerfield, Illinois 60015
$640,000
|
Sold
|
|
| Status: | Closed |
| Sqft: | 3,852 |
| Cost/Sqft: | $175 |
| Beds: | 4 |
| Baths: | 4 |
| Year Built: | 1968 |
| Property Taxes: | $19,896 |
| Days On Market: | 2496 |
| Lot Size: | 0,32 |
Description
This fabulous EXPANDED & updated 3800+sf beauty w/3 CAR garage, big 1st flr office & wonderful flr plan is nestled on a tranquil cul-de-sac in popular North Trail near schools, park & more! Step into the gracious FOY w/pretty turned staircase & enter the sun-drenched LR w/bayed window or the banquet-sized formal DR. Gourmet cooks will love the huge all-white KIT w/convenient serving areas, granite island & roomy eat area overlooking lush yd. A delightful 4-season sun rm is ideal for entertaining & adjoins both the KIT & FR w/inviting stone fplc; the party can continue out to the attractive brick patio & expansive yd w/underground sprinklers. 4 spacious BRs on 2nd level; the MBR suite boasts gorgeous, separate 'his & hers' marble vanity areas & 2 walk-in organized closets; enlarged spa-like bath features striking vault ceils, jacuzzi & oversized glass-enclosed shower. The enormous LL has big rec & game areas, a fun bar, cedar closet, bath & storage galore. XL mud/laundry rm w/plan ctr.
Property Specifics
| Single Family | |
| — | |
| Colonial | |
| 1968 | |
| Full | |
| EXPANDED COLONIAL | |
| No | |
| 0.32 |
| Lake | |
| North Trail | |
| 0 / Not Applicable | |
| None | |
| Lake Michigan | |
| Public Sewer | |
| 10320494 | |
| 16204040220000 |
Nearby Schools
| NAME: | DISTRICT: | DISTANCE: | |
|---|---|---|---|
|
Grade School
Walden Elementary School |
109 | — | |
|
Middle School
Alan B Shepard Middle School |
109 | Not in DB | |
|
High School
Deerfield High School |
113 | Not in DB | |
Property History
| DATE: | EVENT: | PRICE: | SOURCE: |
|---|---|---|---|
| 10 May, 2019 | Sold | $640,000 | MRED MLS |
| 26 Mar, 2019 | Under contract | $674,900 | MRED MLS |
| 26 Mar, 2019 | Listed for sale | $674,900 | MRED MLS |
Room Specifics
Total Bedrooms: 4
Bedrooms Above Ground: 4
Bedrooms Below Ground: 0
Dimensions: —
Floor Type: Carpet
Dimensions: —
Floor Type: Carpet
Dimensions: —
Floor Type: Carpet
Full Bathrooms: 4
Bathroom Amenities: Whirlpool,Separate Shower,Double Sink
Bathroom in Basement: 1
Rooms: Foyer,Recreation Room,Office,Game Room,Heated Sun Room,Storage
Basement Description: Finished
Other Specifics
| 3 | |
| Concrete Perimeter | |
| Asphalt | |
| Brick Paver Patio, Storms/Screens | |
| Cul-De-Sac,Landscaped | |
| 48 X 143 X 172 X 144 | |
| — | |
| Full | |
| Vaulted/Cathedral Ceilings, Hardwood Floors, First Floor Laundry, Walk-In Closet(s) | |
| Range, Microwave, Dishwasher, Refrigerator, Washer, Dryer, Disposal | |
| Not in DB | |
| Sidewalks, Street Lights, Street Paved | |
| — | |
| — | |
| Wood Burning |
Tax History
| Year | Property Taxes |
|---|---|
| 2019 | $19,896 |
Contact Agent
Nearby Similar Homes
Nearby Sold Comparables
Contact Agent
Listing Provided By
@properties








