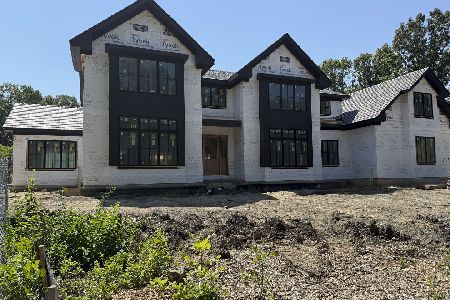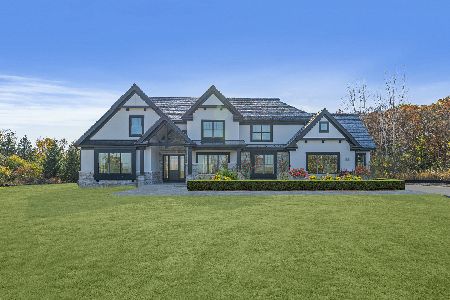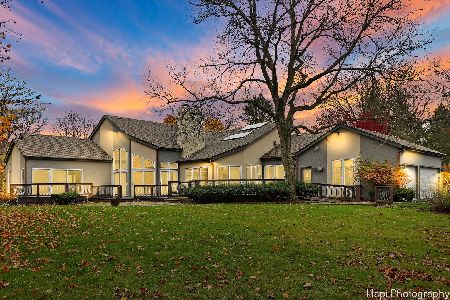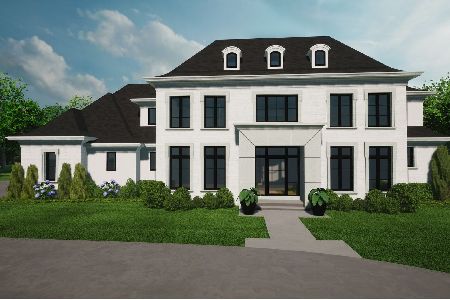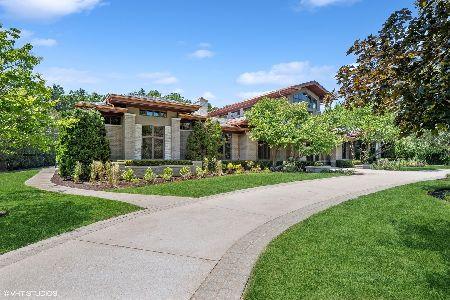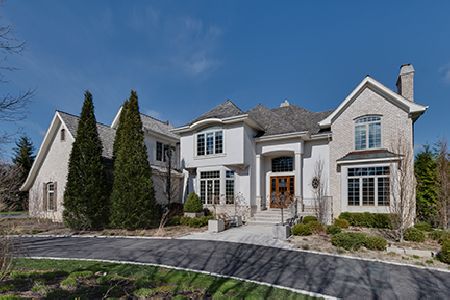1730 Paddock Lane, Lake Forest, Illinois 60045
$2,000,000
|
Sold
|
|
| Status: | Closed |
| Sqft: | 7,988 |
| Cost/Sqft: | $288 |
| Beds: | 5 |
| Baths: | 9 |
| Year Built: | 2001 |
| Property Taxes: | $25,533 |
| Days On Market: | 3172 |
| Lot Size: | 1,48 |
Description
Indoor multi-sport basketball court! Charming 6 bedroom, 6 full, 3 half bath French Country home is custom and fabulous! Situated on picturesque 1.4 acres at the end of private cul-de-sac. Fun for everyone !In-ground pool/spa and indoor multi-sport sport court! Beautiful double door entry w/ hand carved Cypress wood doors. Stunning 3-story foyer. Designed w/friends and family in mind. Great causal living spaces and formal rooms for entertaining larger groups. Great causal living spaces & formal rooms for entertaining larger groups. Handsome cherry library on first floor w/wainscoting, boxed ceiling & fireplace. Back hall w/ pantry/serving areas. First floor guest suite. Up to the minute kitchen open to family room. Cozy sun room w/ heated floors. 4 family bedrooms up & master suite to rival any 5 star hotel w/ balcony overlooking pool, his/her closets, & two sided fireplace shared w/ bath.Cool 2nd floor loft for exercise /play. Third floor bonus w/ bath. So close to school-metra-294!
Property Specifics
| Single Family | |
| — | |
| French Provincial | |
| 2001 | |
| Full | |
| — | |
| No | |
| 1.48 |
| Lake | |
| — | |
| 0 / Not Applicable | |
| None | |
| Lake Michigan | |
| Public Sewer | |
| 09639134 | |
| 16181030050000 |
Nearby Schools
| NAME: | DISTRICT: | DISTANCE: | |
|---|---|---|---|
|
Grade School
Everett Elementary School |
67 | — | |
|
Middle School
Deer Path Middle School |
67 | Not in DB | |
|
High School
Lake Forest High School |
115 | Not in DB | |
Property History
| DATE: | EVENT: | PRICE: | SOURCE: |
|---|---|---|---|
| 4 Jan, 2019 | Sold | $2,000,000 | MRED MLS |
| 14 Sep, 2018 | Under contract | $2,299,000 | MRED MLS |
| — | Last price change | $2,395,000 | MRED MLS |
| 26 May, 2017 | Listed for sale | $2,395,000 | MRED MLS |
Room Specifics
Total Bedrooms: 6
Bedrooms Above Ground: 5
Bedrooms Below Ground: 1
Dimensions: —
Floor Type: Carpet
Dimensions: —
Floor Type: Carpet
Dimensions: —
Floor Type: —
Dimensions: —
Floor Type: —
Dimensions: —
Floor Type: —
Full Bathrooms: 9
Bathroom Amenities: Whirlpool,Separate Shower,Steam Shower,Double Sink
Bathroom in Basement: 1
Rooms: Bonus Room,Bedroom 5,Bedroom 6,Eating Area,Game Room,Library,Loft,Media Room,Mud Room,Play Room,Heated Sun Room
Basement Description: Finished,Exterior Access
Other Specifics
| 4 | |
| Concrete Perimeter | |
| Asphalt | |
| Patio, Roof Deck, In Ground Pool, Storms/Screens, Outdoor Grill | |
| Cul-De-Sac,Fenced Yard,Landscaped,Wooded | |
| 192X296X304X249 | |
| — | |
| Full | |
| Vaulted/Cathedral Ceilings, Hardwood Floors, Heated Floors, First Floor Bedroom, Second Floor Laundry, First Floor Full Bath | |
| Double Oven, Range, Microwave, Dishwasher, High End Refrigerator, Washer, Dryer, Disposal, Cooktop, Range Hood | |
| Not in DB | |
| Tennis Courts, Street Lights, Street Paved | |
| — | |
| — | |
| Double Sided, Gas Log |
Tax History
| Year | Property Taxes |
|---|---|
| 2019 | $25,533 |
Contact Agent
Nearby Similar Homes
Nearby Sold Comparables
Contact Agent
Listing Provided By
Berkshire Hathaway HomeServices KoenigRubloff

