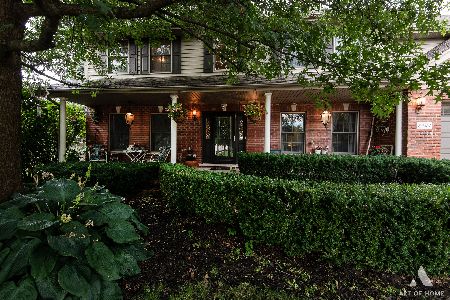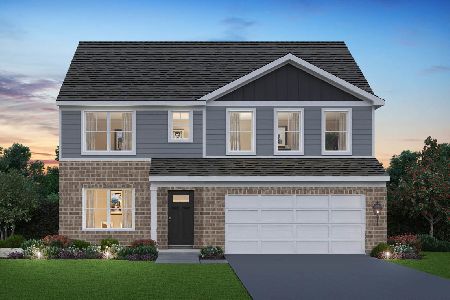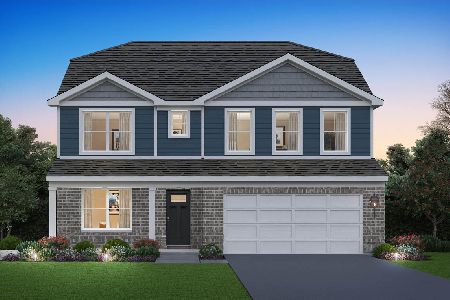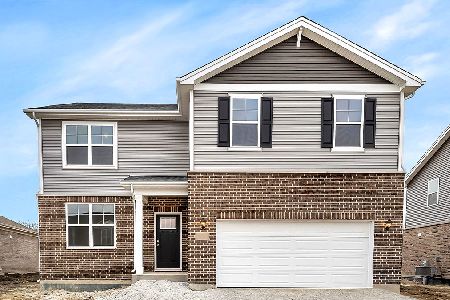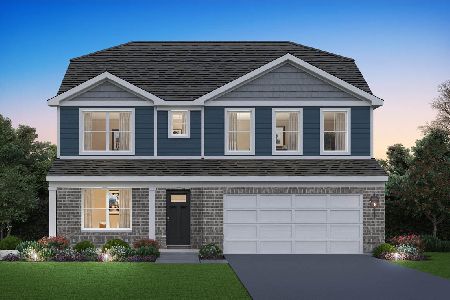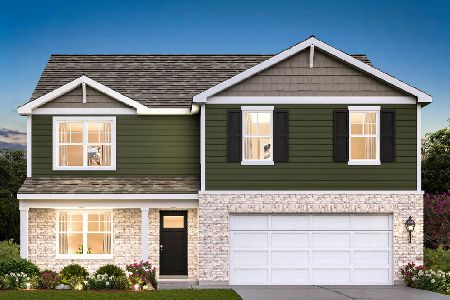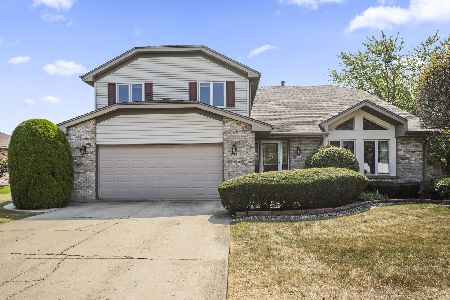17312 Valley View Drive, Tinley Park, Illinois 60477
$355,000
|
Sold
|
|
| Status: | Closed |
| Sqft: | 3,700 |
| Cost/Sqft: | $97 |
| Beds: | 5 |
| Baths: | 4 |
| Year Built: | 1991 |
| Property Taxes: | $10,375 |
| Days On Market: | 3286 |
| Lot Size: | 0,30 |
Description
You must see this home!!! Seller has made over 100,000 in improvements.Updates include newer roof, siding, windows, A/C, hot water heater, and storage shed and stainless appliances. Vaulted ceilings and floor to ceiling fireplace in family room.large eat in kitchen w/center island, granite counters and pantry. Very large home featuring 5 bedrooms, 4 baths and loft. Perfect related living setup w/both bedrooms on main level having their own bath. Upstairs bedroom also has master bath.Lots of great features such as hardwood floors, crown moldings and trey ceilings. Full finished basement w/workshop for the handyman. Beautiful yard with 38x16 inground heated pool, maintenance free fence, sprinkler system and security system.Great home at great price.
Property Specifics
| Single Family | |
| — | |
| — | |
| 1991 | |
| Full | |
| — | |
| No | |
| 0.3 |
| Cook | |
| — | |
| 0 / Not Applicable | |
| None | |
| Lake Michigan,Public | |
| Public Sewer | |
| 09337875 | |
| 27264060160000 |
Property History
| DATE: | EVENT: | PRICE: | SOURCE: |
|---|---|---|---|
| 28 Oct, 2016 | Sold | $355,000 | MRED MLS |
| 27 Sep, 2016 | Under contract | $359,900 | MRED MLS |
| — | Last price change | $369,900 | MRED MLS |
| 9 Sep, 2016 | Listed for sale | $369,900 | MRED MLS |
| 31 Mar, 2020 | Sold | $360,000 | MRED MLS |
| 5 Jan, 2020 | Under contract | $375,000 | MRED MLS |
| — | Last price change | $379,000 | MRED MLS |
| 15 Apr, 2019 | Listed for sale | $440,000 | MRED MLS |
| 17 Oct, 2022 | Under contract | $0 | MRED MLS |
| 9 Sep, 2022 | Listed for sale | $0 | MRED MLS |
Room Specifics
Total Bedrooms: 5
Bedrooms Above Ground: 5
Bedrooms Below Ground: 0
Dimensions: —
Floor Type: Carpet
Dimensions: —
Floor Type: Carpet
Dimensions: —
Floor Type: Carpet
Dimensions: —
Floor Type: —
Full Bathrooms: 4
Bathroom Amenities: Whirlpool,Separate Shower,Double Sink
Bathroom in Basement: 0
Rooms: Bedroom 5,Loft,Recreation Room,Tandem Room,Workshop
Basement Description: Finished
Other Specifics
| 3 | |
| Concrete Perimeter | |
| Concrete | |
| Deck, In Ground Pool, Storms/Screens | |
| Corner Lot,Fenced Yard,Landscaped | |
| 0 | |
| — | |
| Full | |
| Vaulted/Cathedral Ceilings, Skylight(s), Hardwood Floors, First Floor Bedroom, In-Law Arrangement, First Floor Laundry | |
| Range, Dishwasher, Refrigerator, Washer, Dryer, Stainless Steel Appliance(s) | |
| Not in DB | |
| Pool, Sidewalks, Street Lights, Street Paved | |
| — | |
| — | |
| Wood Burning, Gas Log, Gas Starter |
Tax History
| Year | Property Taxes |
|---|---|
| 2016 | $10,375 |
| 2020 | $9,924 |
Contact Agent
Nearby Similar Homes
Nearby Sold Comparables
Contact Agent
Listing Provided By
RE/MAX Synergy

