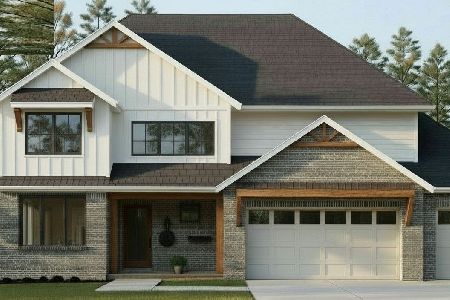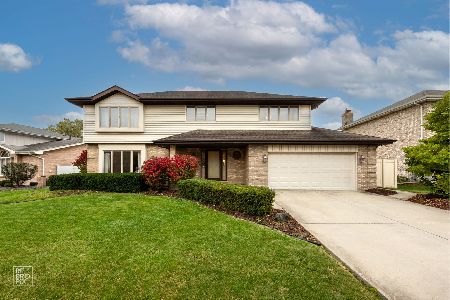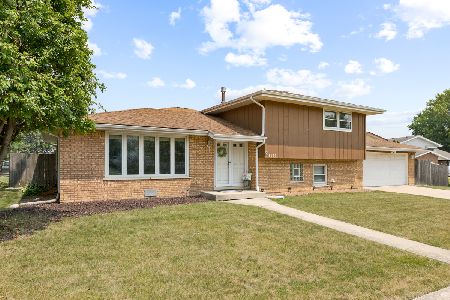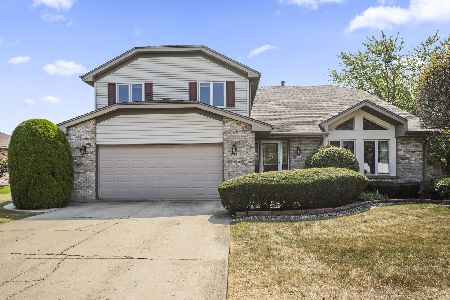17312 Valley View Drive, Tinley Park, Illinois 60477
$360,000
|
Sold
|
|
| Status: | Closed |
| Sqft: | 3,557 |
| Cost/Sqft: | $105 |
| Beds: | 5 |
| Baths: | 4 |
| Year Built: | 1991 |
| Property Taxes: | $9,924 |
| Days On Market: | 2433 |
| Lot Size: | 0,30 |
Description
Large brick house with 5 bedrooms & 4 full bathrooms. This is the perfect house for related living. There are 2 bedrooms on the main level & each has an attached bathroom. Master bathroom has jacuzzi tub, walk-in closet & separate shower. One of the bedrooms on 2nd level can also be a master suite - it has an attached bathroom. Large eat-in kitchen has center island, granite counters & pantry. The loft on the 2nd level provides additional space for the large family. There are new hardwood floors throughout this lovely house. Finished basement is carpeted & also has a workshop for the handyman.The family room has vaulted ceilings and a floor to ceiling fireplace. This house has lots of storage space. The beautiful yard has a 38x16 inground pool, fireplace & shed. New liner was purchased for pool last year. Also, there is a 3 car garage with wifi garage door openers. This house is a must see!
Property Specifics
| Single Family | |
| — | |
| — | |
| 1991 | |
| Full | |
| — | |
| No | |
| 0.3 |
| Cook | |
| — | |
| 0 / Not Applicable | |
| None | |
| Lake Michigan,Public | |
| Public Sewer | |
| 10345260 | |
| 27264060160000 |
Property History
| DATE: | EVENT: | PRICE: | SOURCE: |
|---|---|---|---|
| 28 Oct, 2016 | Sold | $355,000 | MRED MLS |
| 27 Sep, 2016 | Under contract | $359,900 | MRED MLS |
| — | Last price change | $369,900 | MRED MLS |
| 9 Sep, 2016 | Listed for sale | $369,900 | MRED MLS |
| 31 Mar, 2020 | Sold | $360,000 | MRED MLS |
| 5 Jan, 2020 | Under contract | $375,000 | MRED MLS |
| — | Last price change | $379,000 | MRED MLS |
| 15 Apr, 2019 | Listed for sale | $440,000 | MRED MLS |
| 17 Oct, 2022 | Under contract | $0 | MRED MLS |
| 9 Sep, 2022 | Listed for sale | $0 | MRED MLS |
Room Specifics
Total Bedrooms: 5
Bedrooms Above Ground: 5
Bedrooms Below Ground: 0
Dimensions: —
Floor Type: Hardwood
Dimensions: —
Floor Type: Hardwood
Dimensions: —
Floor Type: Hardwood
Dimensions: —
Floor Type: —
Full Bathrooms: 4
Bathroom Amenities: Whirlpool,Separate Shower,Double Sink
Bathroom in Basement: 0
Rooms: Loft,Recreation Room,Tandem Room,Workshop,Bedroom 5
Basement Description: Finished
Other Specifics
| 3 | |
| Concrete Perimeter | |
| Concrete | |
| Deck, In Ground Pool, Storms/Screens | |
| Corner Lot,Fenced Yard,Landscaped | |
| 105X126 | |
| Full | |
| Full | |
| Vaulted/Cathedral Ceilings, Hardwood Floors, First Floor Bedroom, In-Law Arrangement, First Floor Laundry, First Floor Full Bath | |
| Range, Dishwasher, Refrigerator, Washer, Dryer, Stainless Steel Appliance(s) | |
| Not in DB | |
| Pool, Curbs, Sidewalks, Street Lights, Street Paved | |
| — | |
| — | |
| Wood Burning, Gas Log, Gas Starter |
Tax History
| Year | Property Taxes |
|---|---|
| 2016 | $10,375 |
| 2020 | $9,924 |
Contact Agent
Nearby Similar Homes
Nearby Sold Comparables
Contact Agent
Listing Provided By
Baird & Warner









