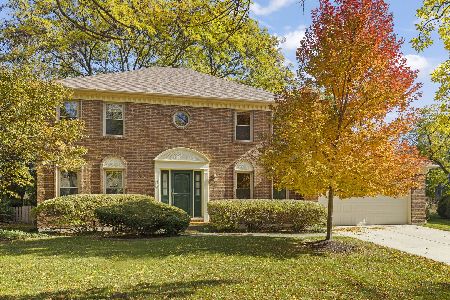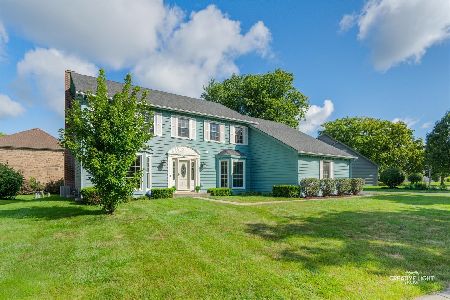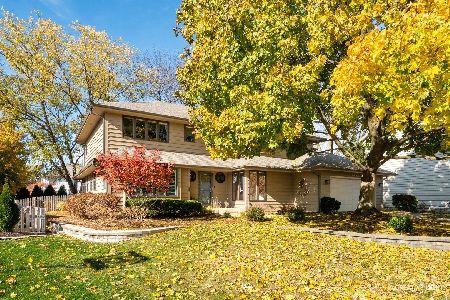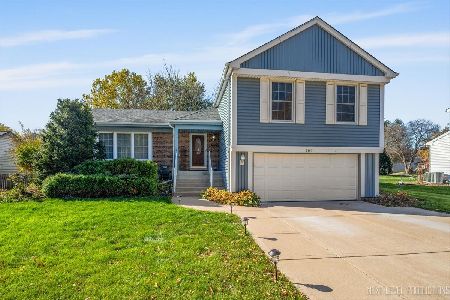1732 Clyde Drive, Naperville, Illinois 60565
$489,900
|
Sold
|
|
| Status: | Closed |
| Sqft: | 2,223 |
| Cost/Sqft: | $220 |
| Beds: | 3 |
| Baths: | 3 |
| Year Built: | 1973 |
| Property Taxes: | $8,148 |
| Days On Market: | 434 |
| Lot Size: | 0,00 |
Description
Tosi built home in excellent Maplebrook II location, close to pool and school with many upgrades. This home was featured on a previous architectural home tour in Naperville. Subtle details throughout give this home a modern flair. The 2-story entry has a volume ceiling and floor to ceiling side light windows. The living room features a bay window and opens to the dining room with hardwood flooring. The open kitchen has stainless steel appliances and looks over the cozy family room with sliding glass door to the large patio. The spacious primary suite has a bay window and a beautifully updated private bath. The secondary bedrooms are also spacious. The laundry is conveniently located on the second floor. The basement has a finished rec room, office area and workshop. This home is situated on an oversized beautiful lot with mature landscaping, a large patio that is great for entertaining and a storage shed. This home is conveniently located in the southeast section of Naperville with easy access to everything. Don't miss this one of a kind home!
Property Specifics
| Single Family | |
| — | |
| — | |
| 1973 | |
| — | |
| — | |
| No | |
| — |
| — | |
| Maplebrook Ii | |
| — / Not Applicable | |
| — | |
| — | |
| — | |
| 12151904 | |
| 0831211008 |
Nearby Schools
| NAME: | DISTRICT: | DISTANCE: | |
|---|---|---|---|
|
Grade School
Maplebrook Elementary School |
203 | — | |
|
Middle School
Lincoln Junior High School |
203 | Not in DB | |
|
High School
Naperville Central High School |
203 | Not in DB | |
Property History
| DATE: | EVENT: | PRICE: | SOURCE: |
|---|---|---|---|
| 23 Oct, 2024 | Sold | $489,900 | MRED MLS |
| 16 Sep, 2024 | Under contract | $489,900 | MRED MLS |
| — | Last price change | $500,000 | MRED MLS |
| 4 Sep, 2024 | Listed for sale | $500,000 | MRED MLS |
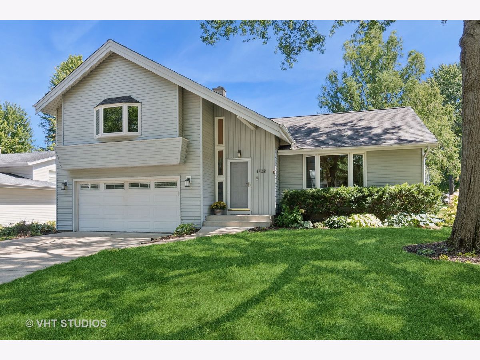
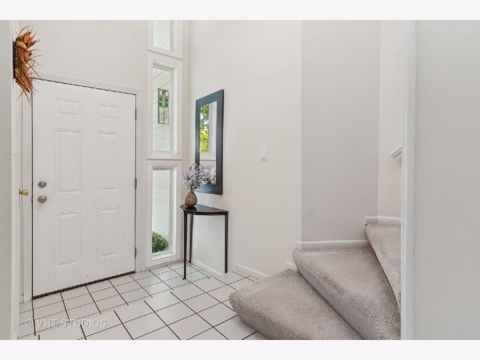
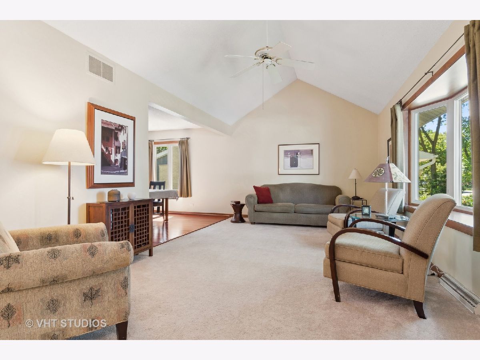
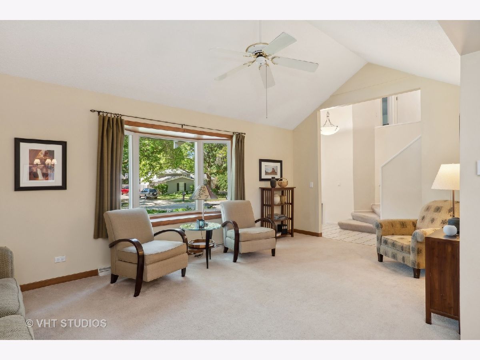
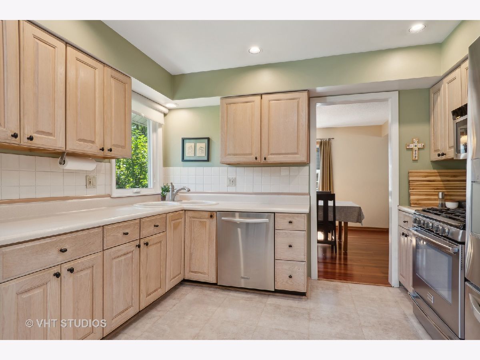
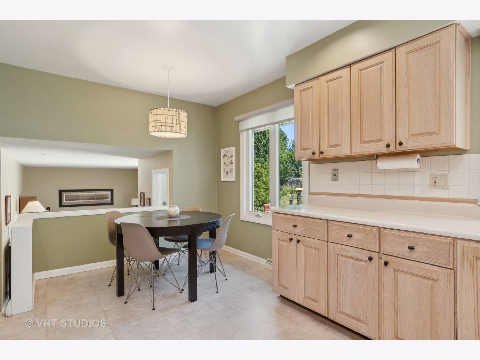
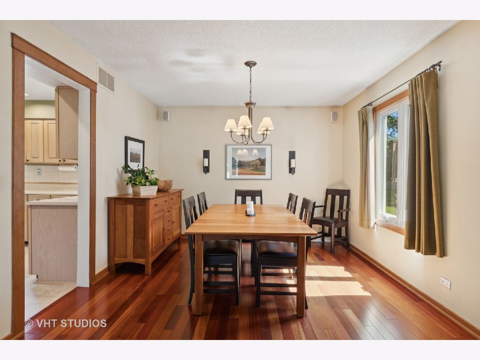
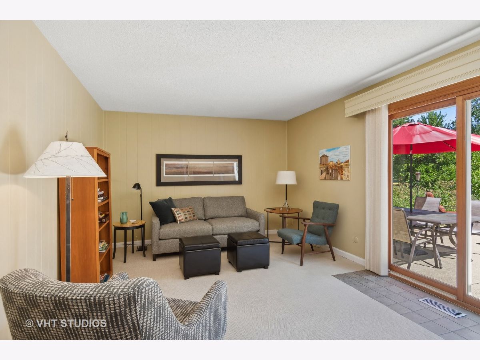
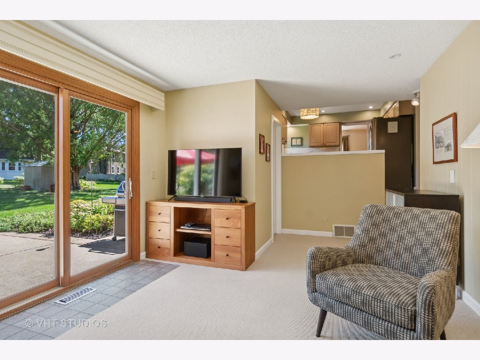
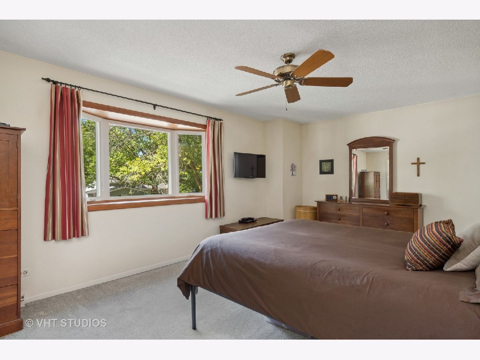
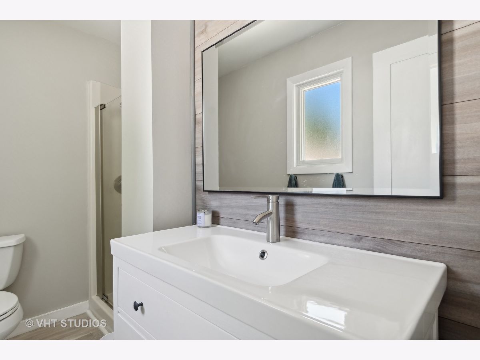
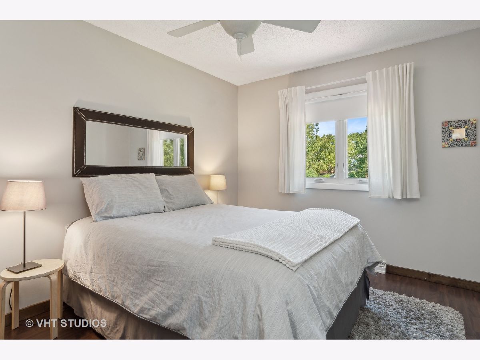
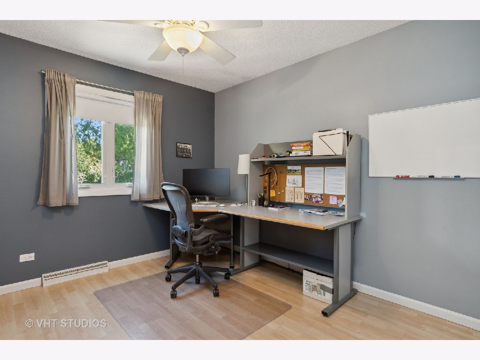
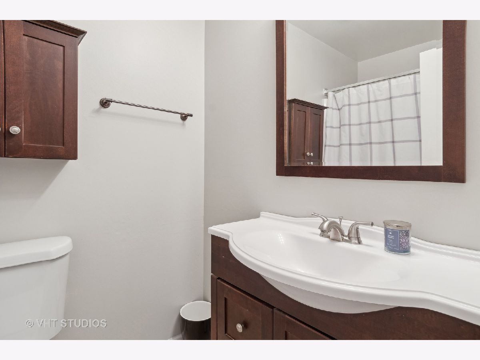
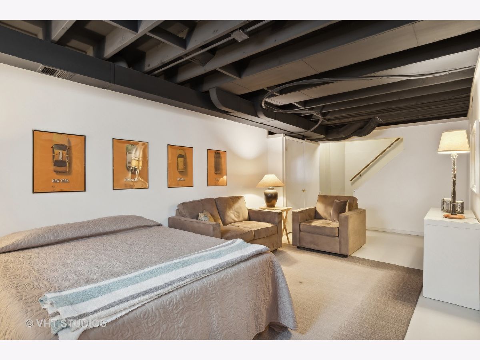
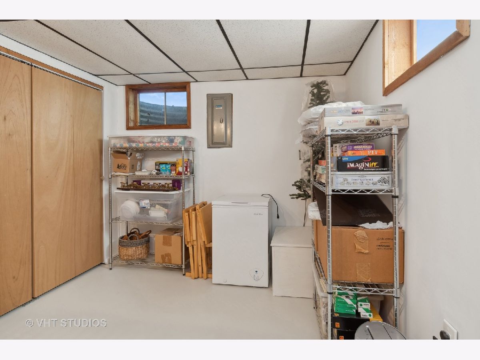
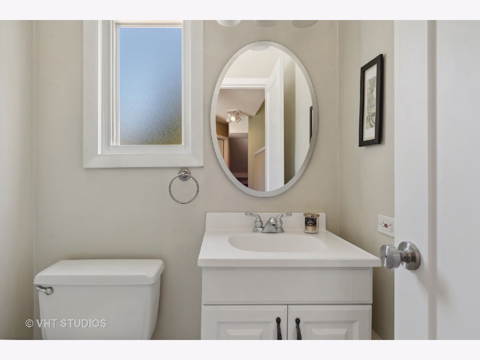
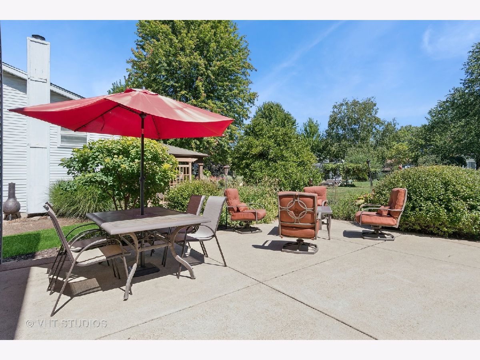
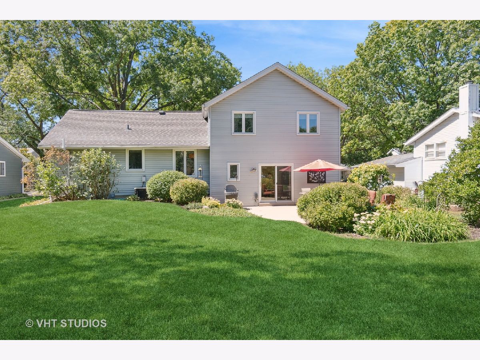
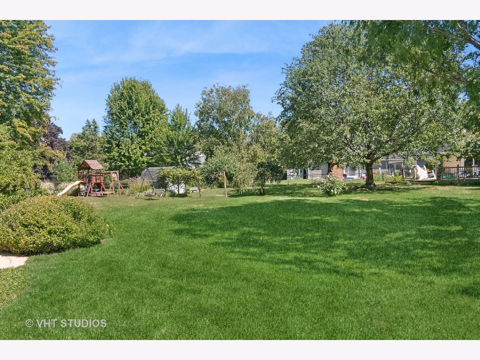
Room Specifics
Total Bedrooms: 3
Bedrooms Above Ground: 3
Bedrooms Below Ground: 0
Dimensions: —
Floor Type: —
Dimensions: —
Floor Type: —
Full Bathrooms: 3
Bathroom Amenities: —
Bathroom in Basement: 0
Rooms: —
Basement Description: Partially Finished
Other Specifics
| 2 | |
| — | |
| Asphalt | |
| — | |
| — | |
| 70X143 | |
| — | |
| — | |
| — | |
| — | |
| Not in DB | |
| — | |
| — | |
| — | |
| — |
Tax History
| Year | Property Taxes |
|---|---|
| 2024 | $8,148 |
Contact Agent
Nearby Similar Homes
Nearby Sold Comparables
Contact Agent
Listing Provided By
Baird & Warner


