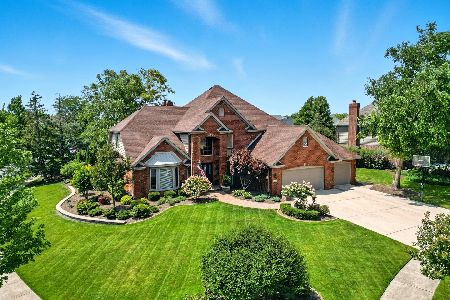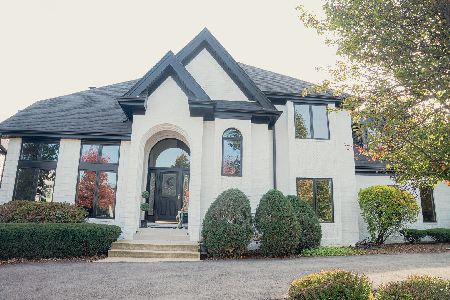17321 Antler Drive, Orland Park, Illinois 60467
$495,000
|
Sold
|
|
| Status: | Closed |
| Sqft: | 3,511 |
| Cost/Sqft: | $140 |
| Beds: | 5 |
| Baths: | 3 |
| Year Built: | 1998 |
| Property Taxes: | $11,306 |
| Days On Market: | 2899 |
| Lot Size: | 0,28 |
Description
Centrally located in Deer Point on a beautifully manicured corner lot boasts this 5 BR estate spanning 4 finished levels. Welcome family/guests w/ample parking for 6 cars on cement drive, plus 3 separate garage spaces. Grand foyer & extra wide staircase showcase the entertaining options! Large bay window fills the open concept living rm/dining rm w/natural light & captures the warmth of the hardwoods. Unique true office w/double door entry. Adjoining kitchen w/island, stainless appliances & plenty of white cabinetry. Enjoy a cozy fire in the family rm while the kids hangout in the nicely finished lower level. Eagerly await morning/nighttime routines in your master suite w/separate shower, jetted bath & vanity. Additional spacious BR's & unfinished space to create your personal respite. Private 5th BR on 3rd level! Wrap around pavers w/2 patio options. Orland schools & amenities, a park just down the street & 2 new walk/bike paths blocks from your front door!
Property Specifics
| Single Family | |
| — | |
| Traditional | |
| 1998 | |
| Full | |
| HARVARD | |
| No | |
| 0.28 |
| Cook | |
| Deer Point Estates | |
| 0 / Not Applicable | |
| None | |
| Lake Michigan | |
| Public Sewer | |
| 09814577 | |
| 27293050120000 |
Nearby Schools
| NAME: | DISTRICT: | DISTANCE: | |
|---|---|---|---|
|
Grade School
Meadow Ridge School |
135 | — | |
|
Middle School
Century Junior High School |
135 | Not in DB | |
|
High School
Carl Sandburg High School |
230 | Not in DB | |
Property History
| DATE: | EVENT: | PRICE: | SOURCE: |
|---|---|---|---|
| 9 Feb, 2018 | Sold | $495,000 | MRED MLS |
| 8 Jan, 2018 | Under contract | $490,000 | MRED MLS |
| 8 Dec, 2017 | Listed for sale | $490,000 | MRED MLS |
Room Specifics
Total Bedrooms: 5
Bedrooms Above Ground: 5
Bedrooms Below Ground: 0
Dimensions: —
Floor Type: Carpet
Dimensions: —
Floor Type: Carpet
Dimensions: —
Floor Type: Carpet
Dimensions: —
Floor Type: —
Full Bathrooms: 3
Bathroom Amenities: Whirlpool,Separate Shower,Double Sink
Bathroom in Basement: 0
Rooms: Bedroom 5,Office,Foyer,Storage,Breakfast Room
Basement Description: Finished
Other Specifics
| 3 | |
| Concrete Perimeter | |
| Concrete | |
| Patio, Brick Paver Patio | |
| Corner Lot | |
| 94X126 | |
| Dormer | |
| Full | |
| Hardwood Floors, First Floor Laundry | |
| Range, Microwave, Dishwasher, Refrigerator, Washer, Dryer, Disposal | |
| Not in DB | |
| Sidewalks, Street Lights, Street Paved | |
| — | |
| — | |
| Gas Log |
Tax History
| Year | Property Taxes |
|---|---|
| 2018 | $11,306 |
Contact Agent
Nearby Similar Homes
Nearby Sold Comparables
Contact Agent
Listing Provided By
Century 21 Affiliated







