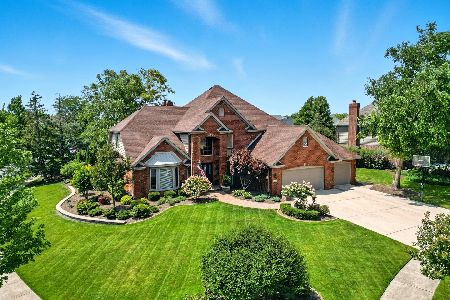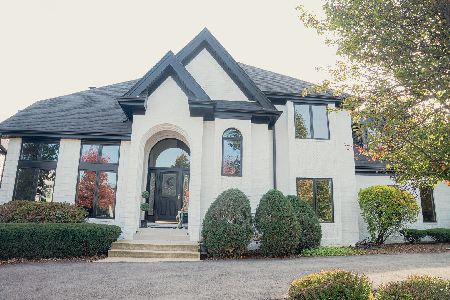17337 Antler Drive, Orland Park, Illinois 60467
$465,000
|
Sold
|
|
| Status: | Closed |
| Sqft: | 3,285 |
| Cost/Sqft: | $146 |
| Beds: | 5 |
| Baths: | 3 |
| Year Built: | 1999 |
| Property Taxes: | $9,903 |
| Days On Market: | 2662 |
| Lot Size: | 0,24 |
Description
Meticulously Maintained Custom Built 5 Bdrm, 3 Full Bth Home in Great Neighborhood with Park, Playground, Schools, Shopping and METRA! Dramatic 2 Story Family Rm w/ Beautiful Gas Fireplace ,Opens to Large Chef Style Kitchen with Tons of beautiful Cherry Cabinets, Granite Counters, SS Appliances & a Custom Crafted Island. 1st Fl Bdrm & Full bath for Guests. Master Suite features Huge Walk-in Closet, detailed Organizers & Washer/Dryer. Also Laundry Rm on main level too! Remodeled Master Bth w/ multi Head Sprayers, Rainshower Head & Handheld Sprayer Shower, 2 person Jetted Tub, Double sinks & Granite Counters. 3 Other Bedrms on 2nd Fl all spacious w/ large closets. Refinished Brick Paver Patio is surrounded by Professionally Redesigned Landscaping, Fenced Yard. Custom Plantation Shutters through out home. Truly a Must See Home!
Property Specifics
| Single Family | |
| — | |
| Contemporary | |
| 1999 | |
| Full | |
| — | |
| No | |
| 0.24 |
| Cook | |
| Deer Point Estates | |
| 0 / Not Applicable | |
| None | |
| Lake Michigan | |
| Public Sewer | |
| 10036255 | |
| 27293050100000 |
Property History
| DATE: | EVENT: | PRICE: | SOURCE: |
|---|---|---|---|
| 7 Oct, 2016 | Sold | $440,000 | MRED MLS |
| 30 Aug, 2016 | Under contract | $449,900 | MRED MLS |
| — | Last price change | $459,900 | MRED MLS |
| 10 Feb, 2016 | Listed for sale | $479,000 | MRED MLS |
| 27 Nov, 2018 | Sold | $465,000 | MRED MLS |
| 30 Aug, 2018 | Under contract | $479,500 | MRED MLS |
| 31 Jul, 2018 | Listed for sale | $479,500 | MRED MLS |
Room Specifics
Total Bedrooms: 5
Bedrooms Above Ground: 5
Bedrooms Below Ground: 0
Dimensions: —
Floor Type: Carpet
Dimensions: —
Floor Type: Carpet
Dimensions: —
Floor Type: Carpet
Dimensions: —
Floor Type: —
Full Bathrooms: 3
Bathroom Amenities: Whirlpool,Separate Shower,Double Sink,Full Body Spray Shower
Bathroom in Basement: 0
Rooms: Bedroom 5,Foyer,Walk In Closet
Basement Description: Unfinished
Other Specifics
| 3 | |
| Concrete Perimeter | |
| Concrete | |
| Patio, Brick Paver Patio, Storms/Screens | |
| Fenced Yard | |
| 85X125 | |
| Full,Pull Down Stair | |
| Full | |
| Skylight(s), Hardwood Floors, First Floor Bedroom, First Floor Laundry, Second Floor Laundry, First Floor Full Bath | |
| Double Oven, Microwave, Dishwasher, Refrigerator, Washer, Dryer, Disposal, Stainless Steel Appliance(s), Cooktop | |
| Not in DB | |
| Sidewalks, Street Lights, Street Paved | |
| — | |
| — | |
| Gas Log, Gas Starter |
Tax History
| Year | Property Taxes |
|---|---|
| 2016 | $11,410 |
| 2018 | $9,903 |
Contact Agent
Nearby Similar Homes
Nearby Sold Comparables
Contact Agent
Listing Provided By
Coldwell Banker Residential







