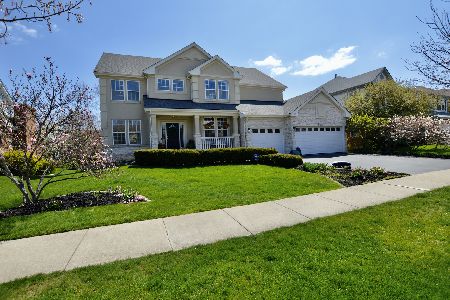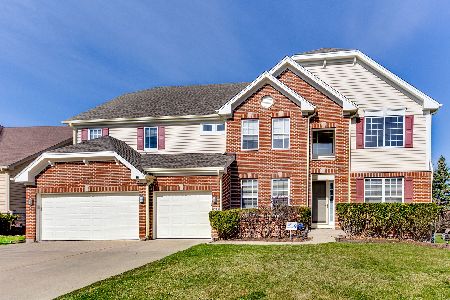1741 Saint Andrew Drive, Vernon Hills, Illinois 60061
$575,000
|
Sold
|
|
| Status: | Closed |
| Sqft: | 3,238 |
| Cost/Sqft: | $185 |
| Beds: | 4 |
| Baths: | 4 |
| Year Built: | 1998 |
| Property Taxes: | $17,313 |
| Days On Market: | 2993 |
| Lot Size: | 0,24 |
Description
Desirable Gregg's Landing home with lovely amenities. Enjoy walking paths, parks, public clubhouse & golf course. This sun-drenched brick home boasts 3,300 sq ft PLUS a finished English basement. 4 spacious bedrooms, 3 1/2 bathrooms, living & family rooms, formal dining room, first floor office, huge laundry room, and 3-car garage. So spacious with 10' & cathedral ceilings. A cook's delight kitchen with stainless appliances, double oven & island range top, 42" cabinets with endless storage, & walk-in pantry. Kitchen opens to breakfast room & spacious family room. Cuddle up to the cozy fireplace or step out onto the spacious deck to enjoy a beautifully landscaped backyard. Finished basement perfect for ping pong, billiards, play room, & movie night. Plenty of storage too! Owners are downsizing & want to find the right family to enjoy making their memories in this lovely home. Fantastic location! Close to Metra, shopping malls, dining, entertainment, I-94 & schools.
Property Specifics
| Single Family | |
| — | |
| Contemporary | |
| 1998 | |
| Full,English | |
| BRAEMAR A | |
| No | |
| 0.24 |
| Lake | |
| Greggs Landing | |
| 350 / Annual | |
| Insurance,Exterior Maintenance | |
| Lake Michigan | |
| Public Sewer | |
| 09800450 | |
| 11293120040000 |
Nearby Schools
| NAME: | DISTRICT: | DISTANCE: | |
|---|---|---|---|
|
Grade School
Hawthorn Elementary School (nor |
73 | — | |
|
Middle School
Hawthorn Middle School North |
73 | Not in DB | |
|
High School
Vernon Hills High School |
128 | Not in DB | |
Property History
| DATE: | EVENT: | PRICE: | SOURCE: |
|---|---|---|---|
| 1 Feb, 2018 | Sold | $575,000 | MRED MLS |
| 3 Dec, 2017 | Under contract | $599,900 | MRED MLS |
| 14 Nov, 2017 | Listed for sale | $599,900 | MRED MLS |
Room Specifics
Total Bedrooms: 4
Bedrooms Above Ground: 4
Bedrooms Below Ground: 0
Dimensions: —
Floor Type: Carpet
Dimensions: —
Floor Type: Carpet
Dimensions: —
Floor Type: Carpet
Full Bathrooms: 4
Bathroom Amenities: Whirlpool,Separate Shower,Double Sink
Bathroom in Basement: 0
Rooms: Eating Area,Foyer,Bonus Room,Recreation Room,Pantry,Walk In Closet,Mud Room,Office
Basement Description: Finished
Other Specifics
| 3 | |
| Concrete Perimeter | |
| Asphalt | |
| Deck, Porch, Storms/Screens | |
| Landscaped | |
| 79X133X78X136 | |
| Dormer,Unfinished | |
| Full | |
| Vaulted/Cathedral Ceilings, Hardwood Floors, Wood Laminate Floors, First Floor Laundry | |
| Double Oven, Dishwasher, Refrigerator, Washer, Dryer, Disposal, Stainless Steel Appliance(s), Cooktop | |
| Not in DB | |
| Sidewalks, Street Lights, Street Paved | |
| — | |
| — | |
| Attached Fireplace Doors/Screen, Electric, Gas Log, Gas Starter |
Tax History
| Year | Property Taxes |
|---|---|
| 2018 | $17,313 |
Contact Agent
Nearby Similar Homes
Nearby Sold Comparables
Contact Agent
Listing Provided By
@properties






