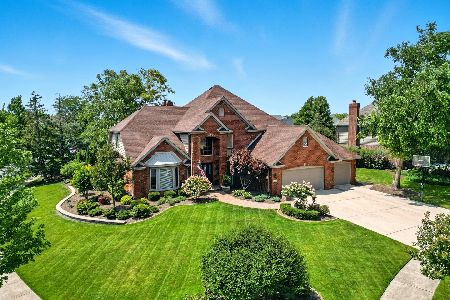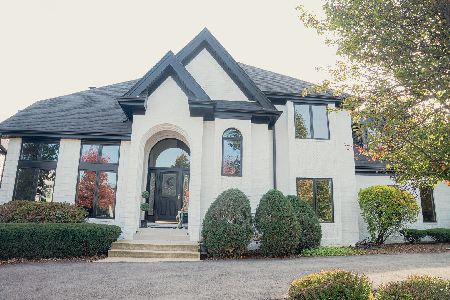17336 Elk Drive, Orland Park, Illinois 60467
$535,000
|
Sold
|
|
| Status: | Closed |
| Sqft: | 4,523 |
| Cost/Sqft: | $121 |
| Beds: | 6 |
| Baths: | 7 |
| Year Built: | 2001 |
| Property Taxes: | $11,981 |
| Days On Market: | 4947 |
| Lot Size: | 0,26 |
Description
Beautifully designed & meticulously kept 4523 square foot 3 story home with all of the amenities to make this home stand above the rest.Six bedroom suites.5 full baths and 2 half baths.9 foot ceilings, gleaming refinished hardwood floors & stairs. Freshly painted.Gorgeous kitchen with new appliances.Multidimensional crown, wainscoting, french doors, full basement.Professionally landscaped, sprinklers, screened gazebo
Property Specifics
| Single Family | |
| — | |
| Traditional | |
| 2001 | |
| Full | |
| 3 STORY | |
| No | |
| 0.26 |
| Cook | |
| Deer Point Estates | |
| 0 / Not Applicable | |
| None | |
| Lake Michigan | |
| Public Sewer | |
| 08055144 | |
| 27293050030000 |
Nearby Schools
| NAME: | DISTRICT: | DISTANCE: | |
|---|---|---|---|
|
Grade School
Meadow Ridge School |
135 | — | |
|
Middle School
Century Junior High School |
135 | Not in DB | |
|
High School
Carl Sandburg High School |
230 | Not in DB | |
Property History
| DATE: | EVENT: | PRICE: | SOURCE: |
|---|---|---|---|
| 18 Oct, 2012 | Sold | $535,000 | MRED MLS |
| 24 Aug, 2012 | Under contract | $549,000 | MRED MLS |
| — | Last price change | $559,000 | MRED MLS |
| 30 Apr, 2012 | Listed for sale | $639,000 | MRED MLS |
Room Specifics
Total Bedrooms: 6
Bedrooms Above Ground: 6
Bedrooms Below Ground: 0
Dimensions: —
Floor Type: Carpet
Dimensions: —
Floor Type: Carpet
Dimensions: —
Floor Type: Carpet
Dimensions: —
Floor Type: —
Dimensions: —
Floor Type: —
Full Bathrooms: 7
Bathroom Amenities: Whirlpool,Separate Shower,Double Sink
Bathroom in Basement: 1
Rooms: Bedroom 5,Bedroom 6,Foyer,Other Room
Basement Description: Partially Finished
Other Specifics
| 3 | |
| Concrete Perimeter | |
| Concrete | |
| Patio, Gazebo | |
| Fenced Yard,Landscaped | |
| 85X130 | |
| Unfinished | |
| Full | |
| Vaulted/Cathedral Ceilings, Hardwood Floors, First Floor Bedroom, First Floor Laundry, First Floor Full Bath | |
| Double Oven, Microwave, Dishwasher, High End Refrigerator, Washer, Dryer, Disposal | |
| Not in DB | |
| Sidewalks, Street Lights, Street Paved | |
| — | |
| — | |
| Wood Burning, Gas Starter |
Tax History
| Year | Property Taxes |
|---|---|
| 2012 | $11,981 |
Contact Agent
Nearby Similar Homes
Nearby Sold Comparables
Contact Agent
Listing Provided By
Century 21 Affiliated








