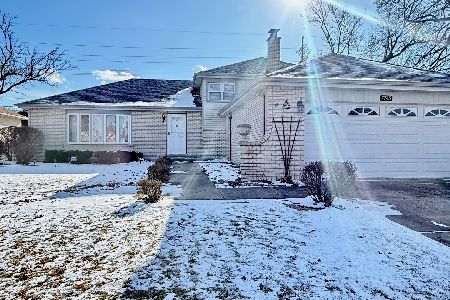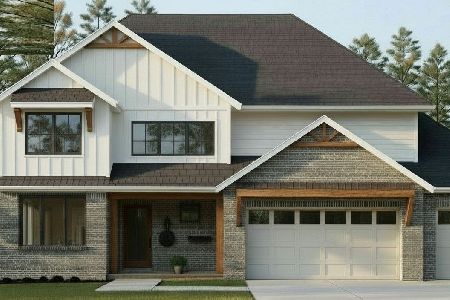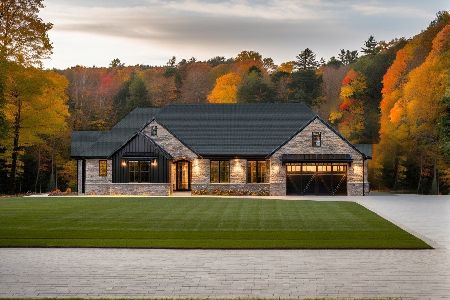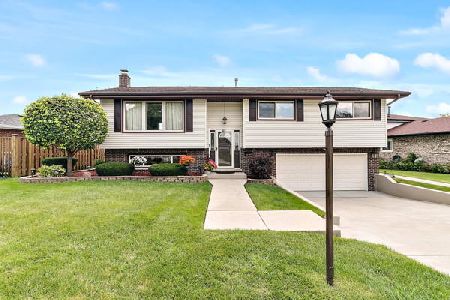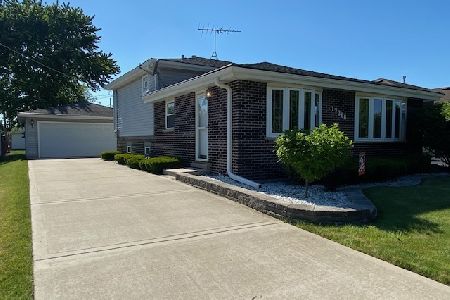17355 Ottawa Avenue, Tinley Park, Illinois 60477
$390,000
|
Sold
|
|
| Status: | Closed |
| Sqft: | 1,202 |
| Cost/Sqft: | $320 |
| Beds: | 3 |
| Baths: | 2 |
| Year Built: | 1972 |
| Property Taxes: | $6,853 |
| Days On Market: | 499 |
| Lot Size: | 0,00 |
Description
Stunning split level in Andrew H.S. District! Quality craftsmanship abounds in this updated home. New entryway door, custom window treatments throughout, Andersen oak tilt wash windows with Low E glass and hardwood floors on main level complements large newly remodeled open kitchen with eating area, custom cherry cabinets with self closing drawers and SS appliances. Upper level has new Pella windows, 3 bedrooms (all have hardwood), 1 with brand new carpet. Just remodeled full bath is amazing with jacuzzi tub, glass shower door, comfort height counter, all new fixtures and porcelain tile with radiant heat. Lower level has new furnace, refreshed laundry room, storage, sink and folding counter. Large family room has LVP flooring as well, Pella windows, recessed lighting, walk in closet, crawl space and 2nd full bathroom. Exterior features include fully fenced and gated private yard with custom color stamped concrete patio and walkway on each side of home! Spacious backyard oasis boasts sparkling above ground pool with center drain, (pool & equipment conveyed as-is) large shed, garden area and gas hook up for grill. 2 car garage on 3 car wide custom colored concrete driveway offers a new garage door opener, AC and heat. Home resided in 2018!
Property Specifics
| Single Family | |
| — | |
| — | |
| 1972 | |
| — | |
| — | |
| No | |
| — |
| Cook | |
| — | |
| — / Not Applicable | |
| — | |
| — | |
| — | |
| 12164265 | |
| 27253100170000 |
Property History
| DATE: | EVENT: | PRICE: | SOURCE: |
|---|---|---|---|
| 10 Oct, 2024 | Sold | $390,000 | MRED MLS |
| 19 Sep, 2024 | Under contract | $384,900 | MRED MLS |
| 18 Sep, 2024 | Listed for sale | $384,900 | MRED MLS |
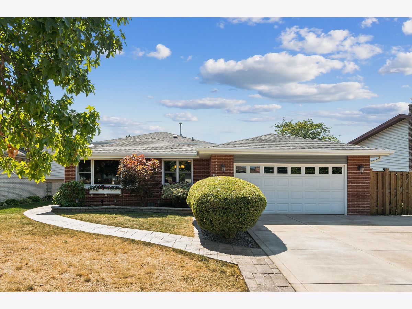
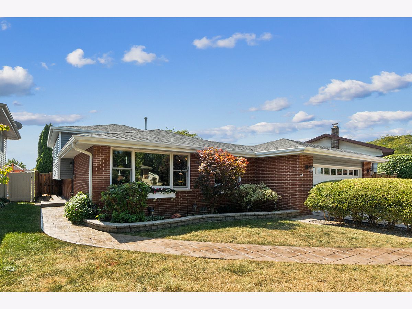
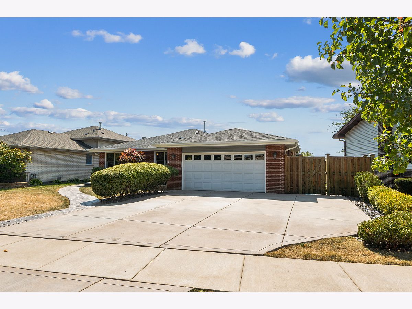
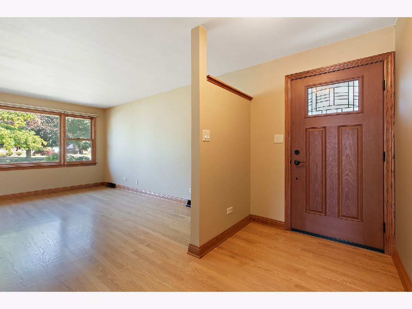
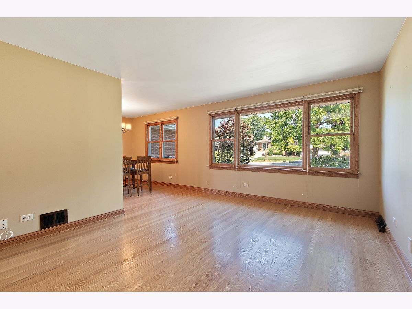
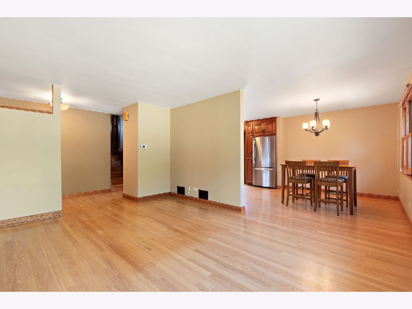
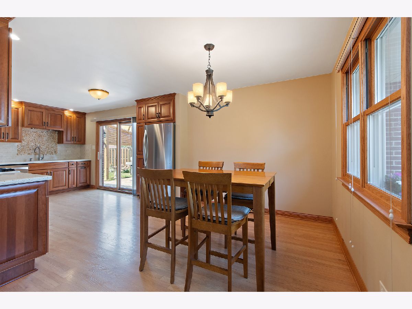
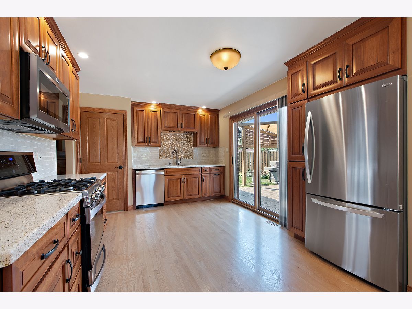
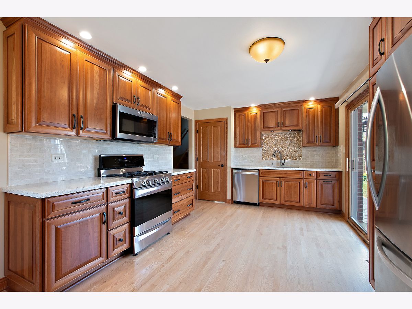
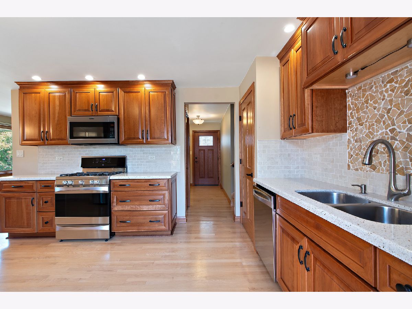
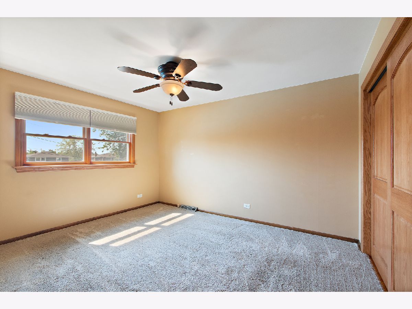
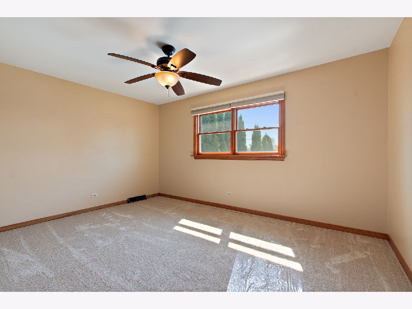
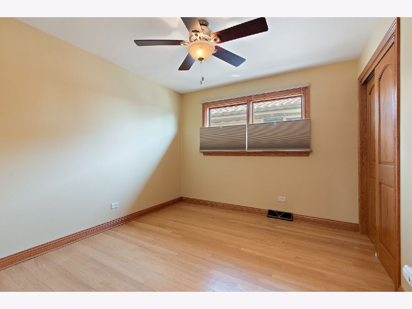
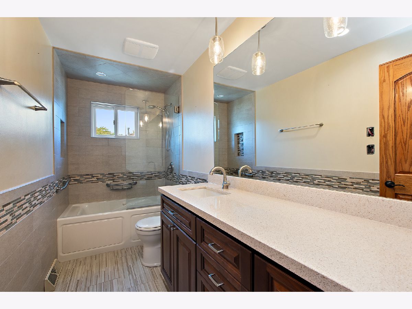
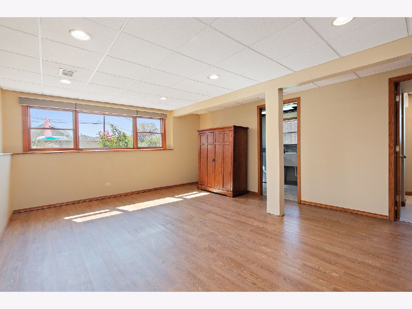
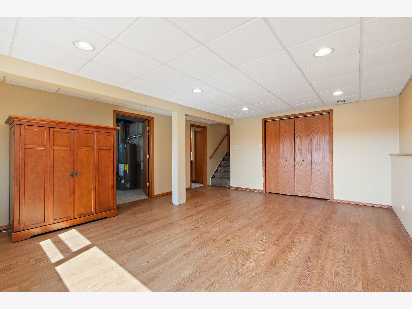
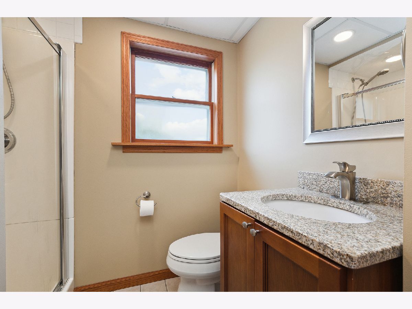
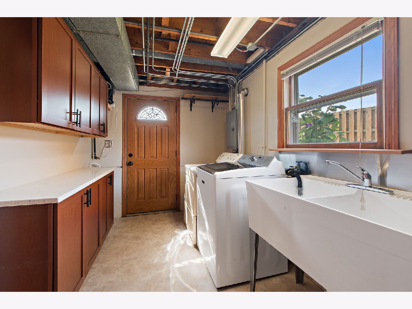
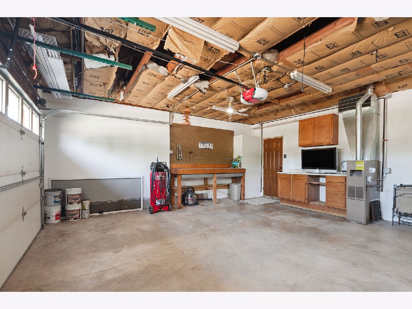
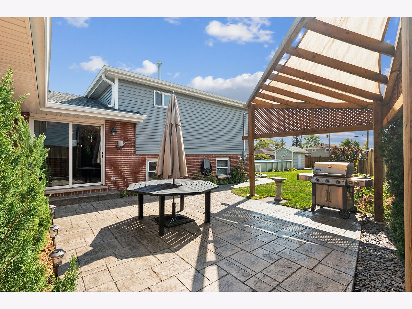
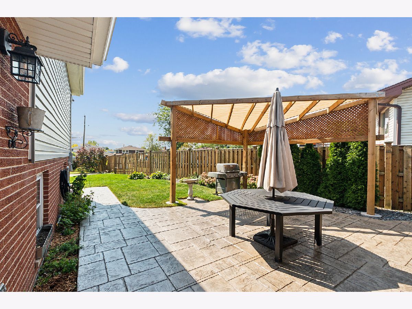
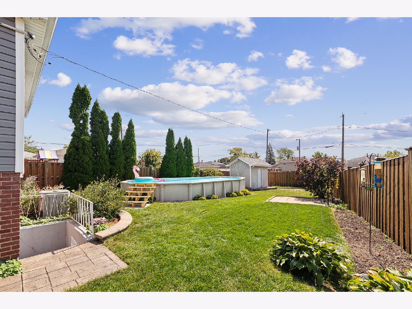
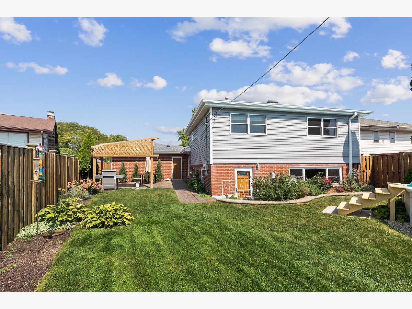
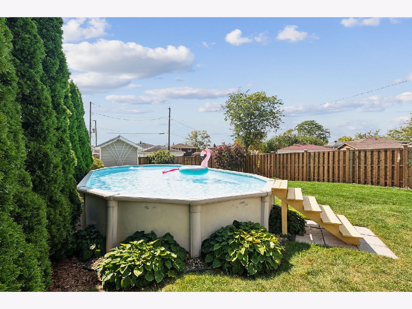
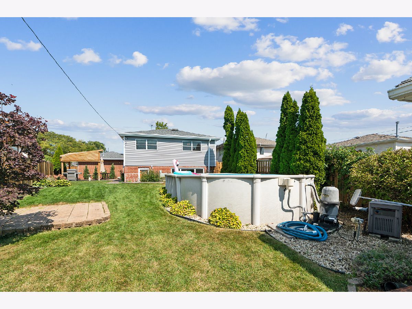
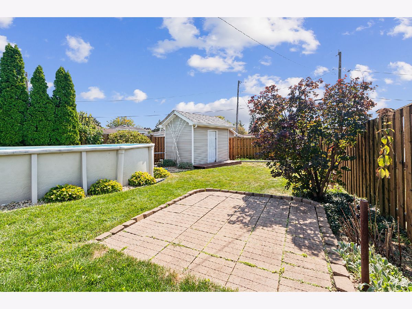
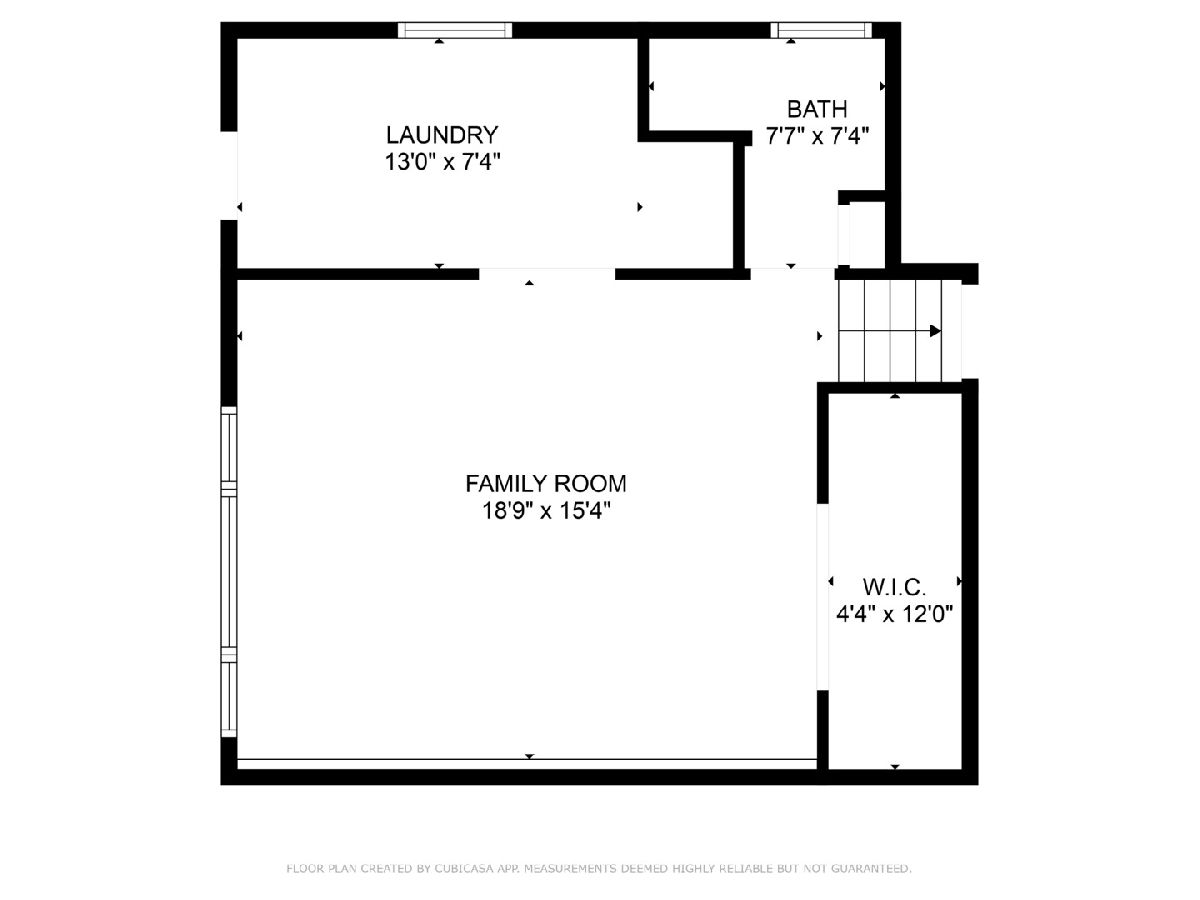
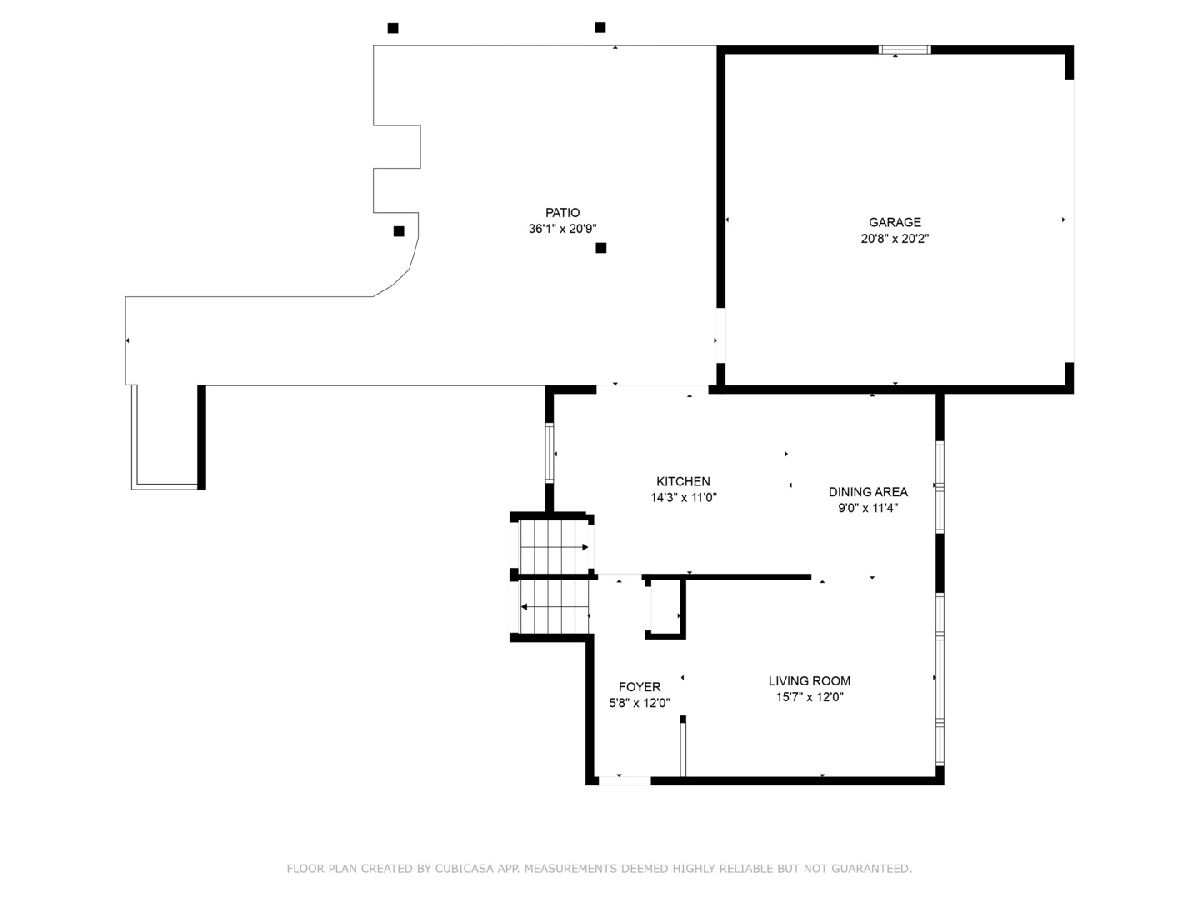
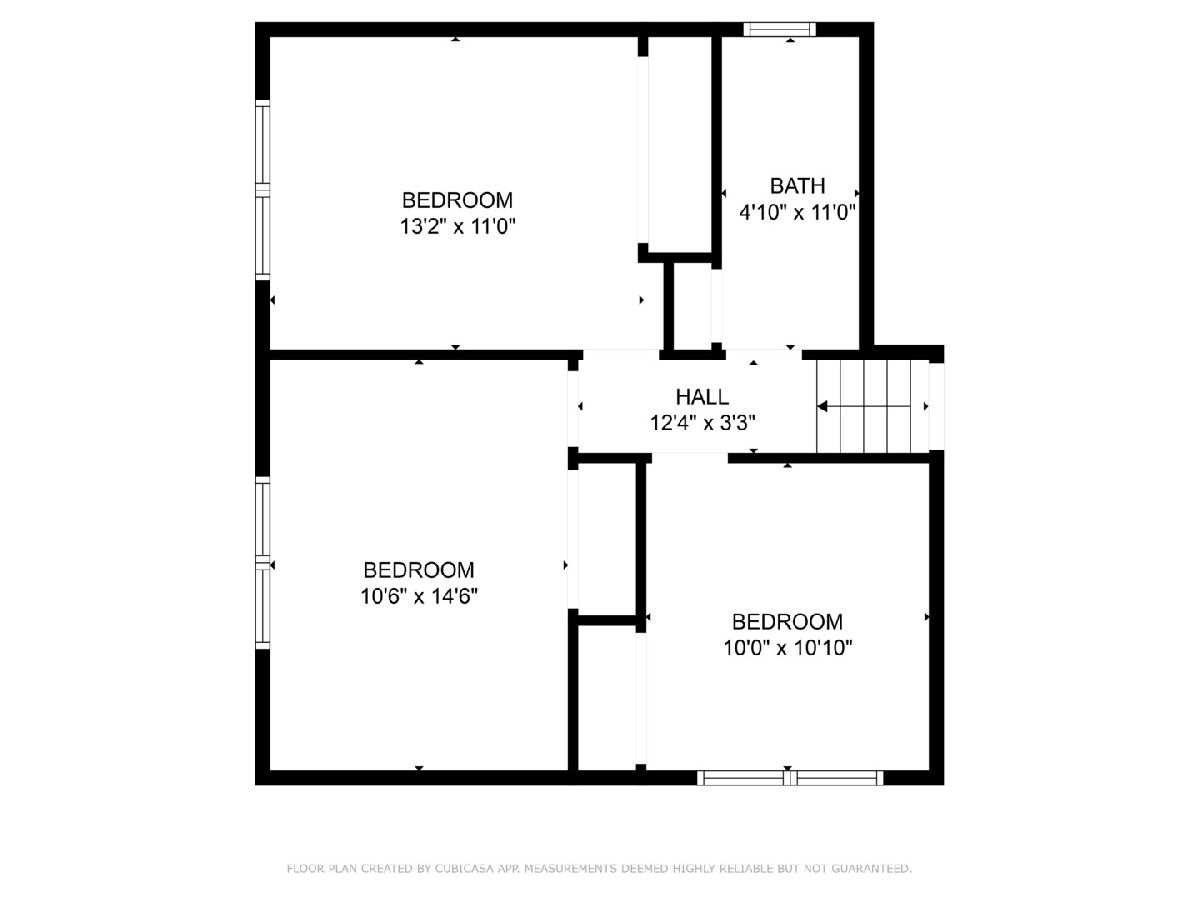
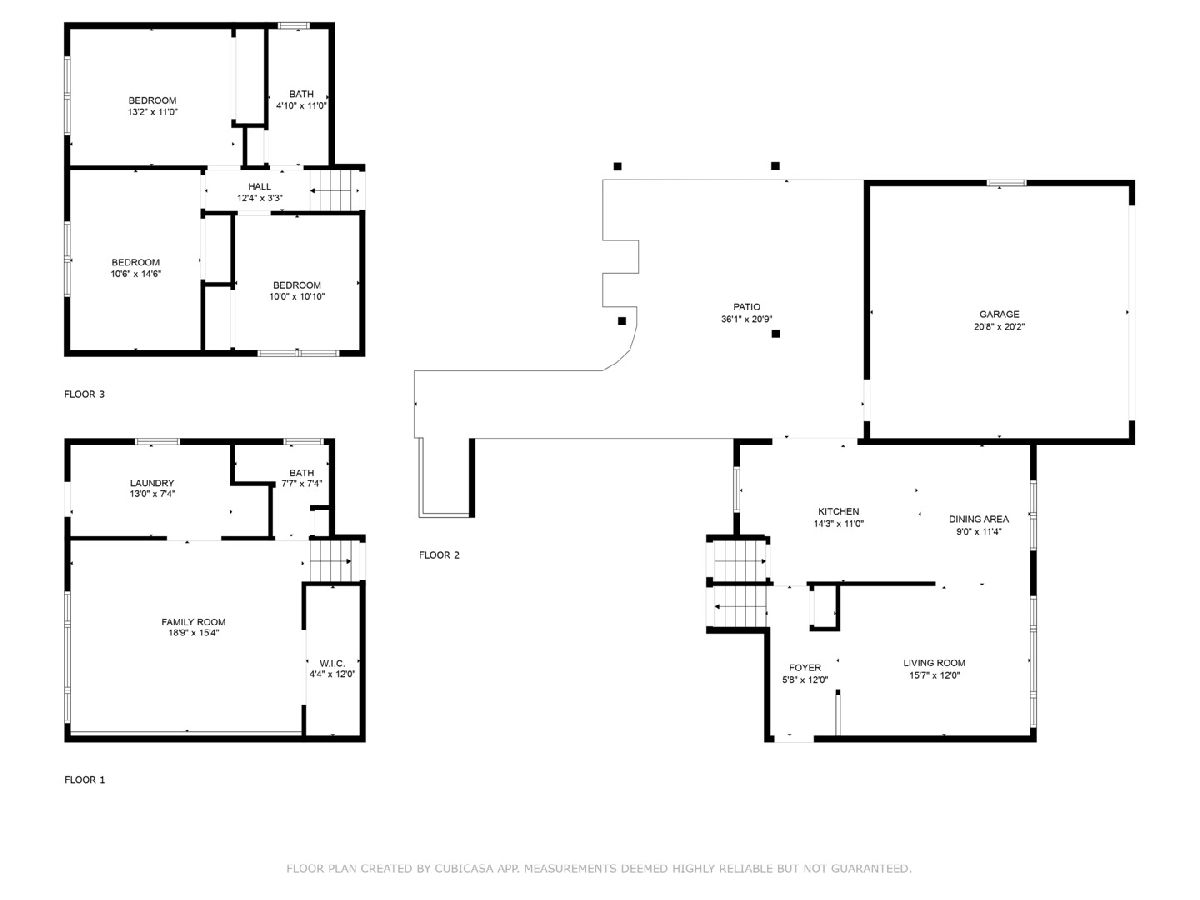
Room Specifics
Total Bedrooms: 3
Bedrooms Above Ground: 3
Bedrooms Below Ground: 0
Dimensions: —
Floor Type: —
Dimensions: —
Floor Type: —
Full Bathrooms: 2
Bathroom Amenities: —
Bathroom in Basement: 0
Rooms: —
Basement Description: None
Other Specifics
| 2 | |
| — | |
| — | |
| — | |
| — | |
| 67X171X33X156 | |
| — | |
| — | |
| — | |
| — | |
| Not in DB | |
| — | |
| — | |
| — | |
| — |
Tax History
| Year | Property Taxes |
|---|---|
| 2024 | $6,853 |
Contact Agent
Nearby Similar Homes
Nearby Sold Comparables
Contact Agent
Listing Provided By
Baird & Warner

